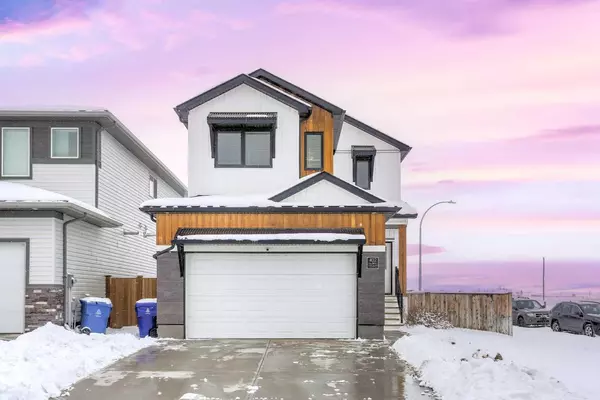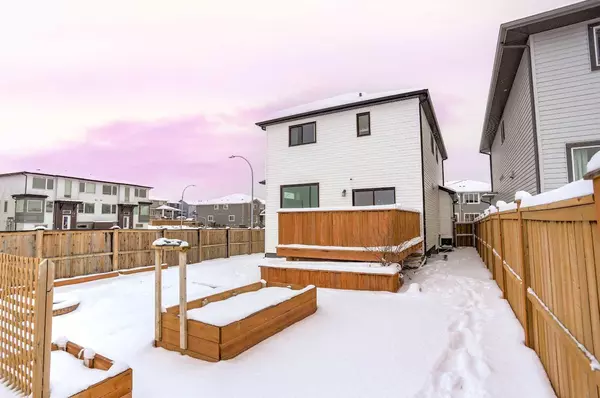$470,000
$485,000
3.1%For more information regarding the value of a property, please contact us for a free consultation.
3 Beds
3 Baths
1,578 SqFt
SOLD DATE : 05/03/2024
Key Details
Sold Price $470,000
Property Type Single Family Home
Sub Type Detached
Listing Status Sold
Purchase Type For Sale
Square Footage 1,578 sqft
Price per Sqft $297
Subdivision Country Meadows Estates
MLS® Listing ID A2117204
Sold Date 05/03/24
Style 2 Storey
Bedrooms 3
Full Baths 2
Half Baths 1
Originating Board Lethbridge and District
Year Built 2017
Annual Tax Amount $4,122
Tax Year 2023
Lot Size 5,160 Sqft
Acres 0.12
Property Description
Welcome to your next dream home. With open concept and space for the whole family this home is sure to meet your demands. The main level has a large open kitchen, Livingroom, dining room design with a half bath and access to your double garage. Top of the line appliances, gas stove, huge side by side fridge and ultra quiet dishwasher make this a dream kitchen, plus pantry space galore. The upstairs level features a large separate family room, 3 bedrooms and two bathrooms all generously sized and ready for the family. Don't forget the upper level laundry for convenience. The back yard has multi level deck and zero scape landscaping for ease and planter boxes to add your summer flowers or veggies, no neighbours behind you, always private. Underground sprinklers are added for no dry grass or flower beds. This home is in perfect condition and looks like a show home, its a must see to add to the list, you wont be disappointed.
Location
Province AB
County Lethbridge
Zoning R-CL
Direction E
Rooms
Basement Full, Unfinished
Interior
Interior Features Double Vanity, High Ceilings, No Smoking Home, Quartz Counters
Heating Central
Cooling Central Air
Flooring Carpet, Ceramic Tile, Laminate
Fireplaces Number 1
Fireplaces Type Electric
Appliance Central Air Conditioner, ENERGY STAR Qualified Dishwasher, Gas Cooktop, Microwave Hood Fan, Refrigerator, Washer/Dryer
Laundry Upper Level
Exterior
Garage Double Garage Attached
Garage Spaces 2.0
Garage Description Double Garage Attached
Fence Fenced
Community Features None
Roof Type Asphalt Shingle
Porch Deck
Lot Frontage 45.0
Total Parking Spaces 4
Building
Lot Description City Lot, Corner Lot
Foundation Poured Concrete
Architectural Style 2 Storey
Level or Stories Two
Structure Type Silent Floor Joists,Vinyl Siding,Wood Frame
Others
Restrictions None Known
Tax ID 83371887
Ownership Registered Interest
Read Less Info
Want to know what your home might be worth? Contact us for a FREE valuation!

Our team is ready to help you sell your home for the highest possible price ASAP
GET MORE INFORMATION

Agent | License ID: LDKATOCAN






