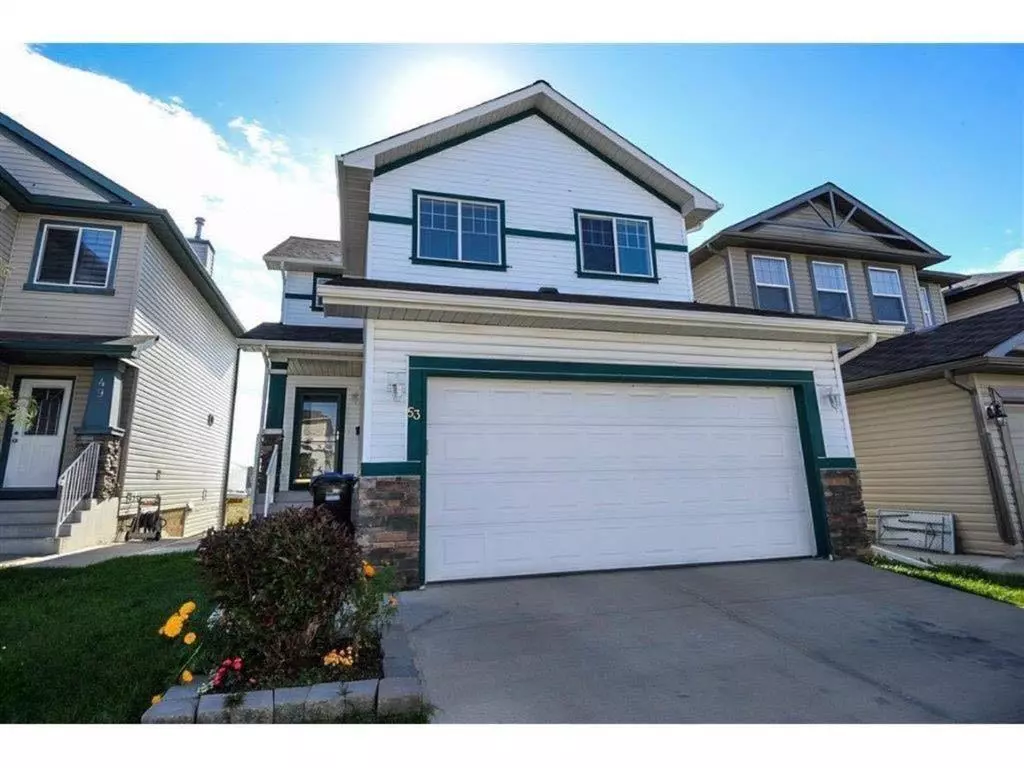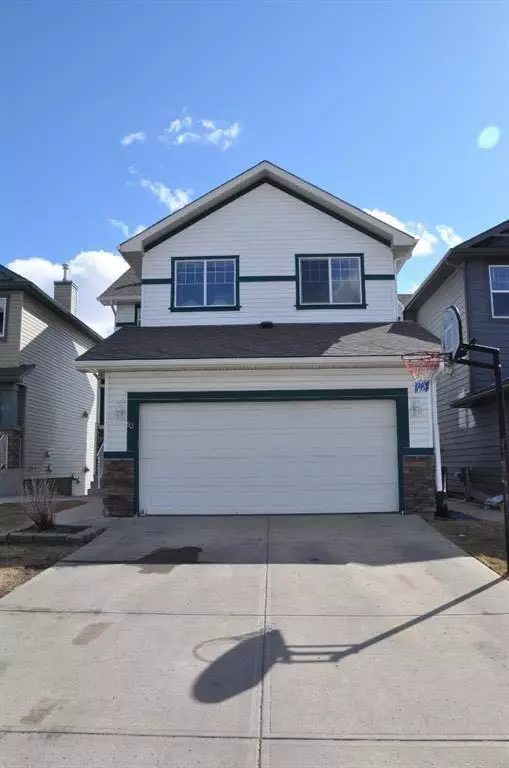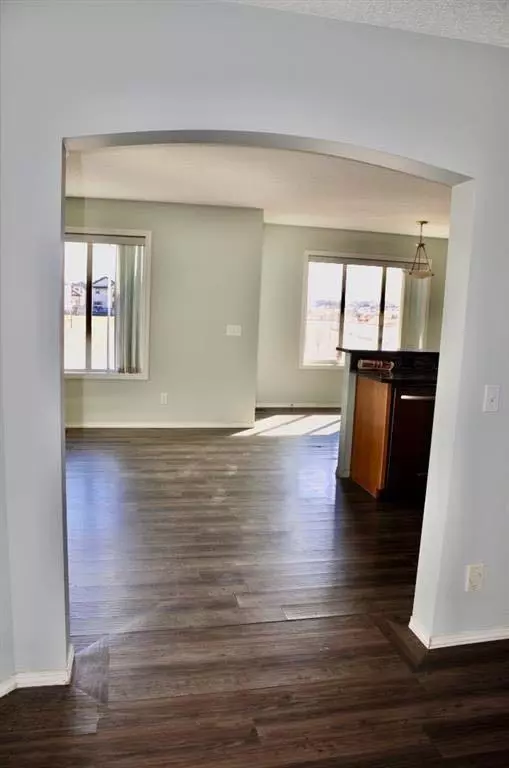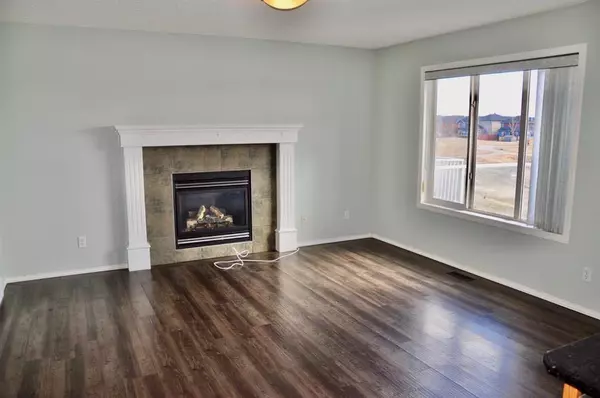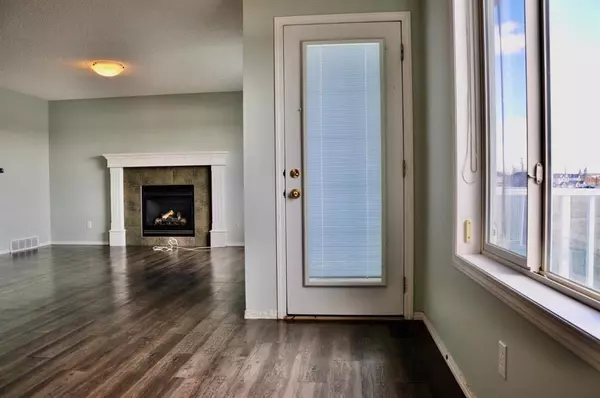$655,000
$669,000
2.1%For more information regarding the value of a property, please contact us for a free consultation.
4 Beds
4 Baths
1,622 SqFt
SOLD DATE : 05/03/2024
Key Details
Sold Price $655,000
Property Type Single Family Home
Sub Type Detached
Listing Status Sold
Purchase Type For Sale
Square Footage 1,622 sqft
Price per Sqft $403
Subdivision Saddle Ridge
MLS® Listing ID A2117721
Sold Date 05/03/24
Style 2 Storey
Bedrooms 4
Full Baths 3
Half Baths 1
Originating Board Calgary
Year Built 2004
Annual Tax Amount $3,755
Tax Year 2023
Lot Size 3,681 Sqft
Acres 0.08
Property Description
Beautiful two story with walkout LEGAL SUITE basement backing onto a community River and green space. This home features 3 bedrooms plus Bonus room (or 4th bedroom). The primary bedroom looks over the pond and features a 4 piece en-suite and a walk in closet! The open concept main floor allows for a lot of natural light and is great for entertaining. The basement is fully finished with a one bedroom (LEGAL SUITE) walkout which adds to the excellent potential for those all important additional family members. Close to the Calgary International Airport, Public Transit, Schools, Shopping, Restaurants, Parks and Pathways. Book your viewing today!
Location
Province AB
County Calgary
Area Cal Zone Ne
Zoning R-1N
Direction N
Rooms
Basement Full, Suite, Walk-Out To Grade
Interior
Interior Features Granite Counters, Kitchen Island, Separate Entrance
Heating Forced Air, Natural Gas
Cooling None
Flooring Carpet, Hardwood, Laminate, Tile
Fireplaces Number 1
Fireplaces Type Decorative, Electric
Appliance Dishwasher, Dryer, Microwave, Range, Refrigerator, Washer/Dryer, Washer/Dryer Stacked
Laundry Multiple Locations
Exterior
Garage Double Garage Attached
Garage Spaces 2.0
Garage Description Double Garage Attached
Fence Fenced
Community Features Airport/Runway, Lake, Park, Playground, Schools Nearby, Shopping Nearby, Sidewalks, Street Lights
Roof Type Asphalt Shingle
Porch Balcony(s), Patio, Rear Porch
Lot Frontage 34.02
Total Parking Spaces 4
Building
Lot Description Backs on to Park/Green Space, No Neighbours Behind, Rectangular Lot
Foundation Poured Concrete
Architectural Style 2 Storey
Level or Stories Two
Structure Type Vinyl Siding,Wood Frame
Others
Restrictions Utility Right Of Way
Tax ID 83043248
Ownership Private
Read Less Info
Want to know what your home might be worth? Contact us for a FREE valuation!

Our team is ready to help you sell your home for the highest possible price ASAP
GET MORE INFORMATION

Agent | License ID: LDKATOCAN

