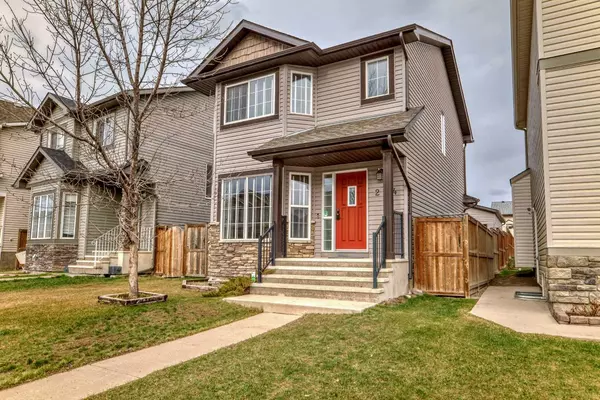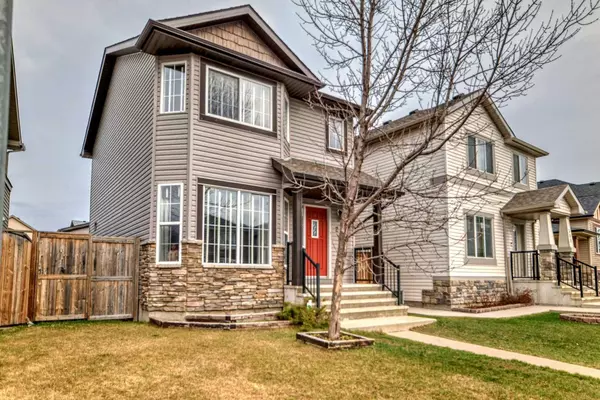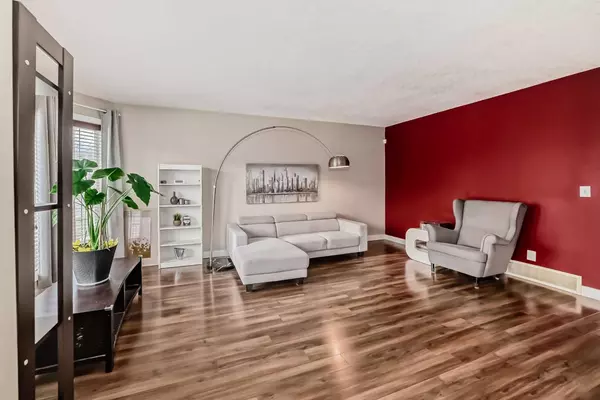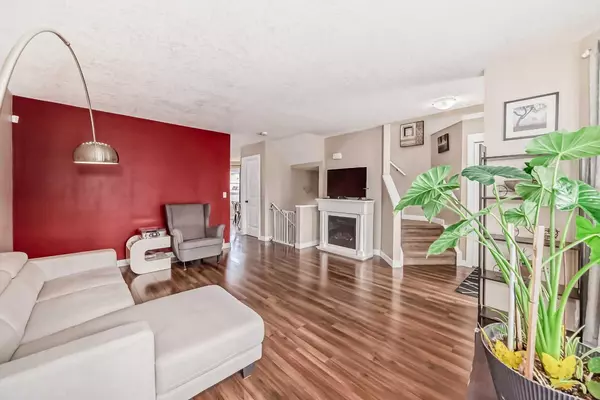$540,000
$529,000
2.1%For more information regarding the value of a property, please contact us for a free consultation.
3 Beds
2 Baths
1,262 SqFt
SOLD DATE : 05/03/2024
Key Details
Sold Price $540,000
Property Type Single Family Home
Sub Type Detached
Listing Status Sold
Purchase Type For Sale
Square Footage 1,262 sqft
Price per Sqft $427
Subdivision Saddle Ridge
MLS® Listing ID A2126875
Sold Date 05/03/24
Style 2 Storey
Bedrooms 3
Full Baths 1
Half Baths 1
Originating Board Calgary
Year Built 2007
Annual Tax Amount $2,940
Tax Year 2023
Lot Size 3,218 Sqft
Acres 0.07
Property Description
This BEAUTIFUL 2-STOREY home is a FANTASTIC OPPORTUNITY for anyone looking for a SPACIOUS and WELL-MAINTAINED PROPERTY. The house comes with an ~~ OVERSIZED DOUBLE-CAR GARAGE ~~ that is INSULATED, and WELL-LiT, making it perfect for all your storage needs. Located on a quiet street in the WELL-DEVELOPED COMMUNITY of SADDLERIDGE, this home offers GREAT AMENITIES and is MOVE-IN READY. Inside, the SPACIOUS OPEN LIVING AREA features LARGE WINDOWS that let in PLENTY of NATURAL LIGHT that gives ViBRANT ENERGY, complemented by BEAUTIFUL LAMINATE FLOORING THROUGHOUT the main area and NEAUTRAL DECOR. The SOLID MAPLE KITCHEN comes with MODERN black appliances, a gas stove, a MOVABLE EAT-UP ISLAND, and a LARGE PANTRY, providing AMPLE SPACE for ALL YOUR kitchen gadgets. You can access the HUGE DECK and FULLY FENCED YARD through the SLIDING DOOR GLASS, making it a PERFECT PLACE for RELAXATION, BBQs, entertainment, and for your KiDS TO PLAY. Upstairs, there are three LARGE BEDROOMS with DOUBLE CLOSETS in the master bedroom, plus a private full bathroom. The basement is FRAMED and ROUGHED IN for a full bath, a bedroom, and a huge family room ready for your CREATIVE TOUCHES. Located CLOSE to SCHOOLS, SHOPPING CENTERS, community centers, TRAIN STATIONS, worship centers, and Stoney Trail Access, this house is in a BEAUTIFUL COMMUNITY that you and your family will enjoy for a lifetime. It has been WELL-MAINTAINED and is FULLY LANDSCAPED, waiting for a new family to call it home. It's truly one-of-a-kind and MUST BE SEEN in PERSON to be fully appreciated. CALL NOW FOR YOUR PRIVATE VIEWING !!!
Location
Province AB
County Calgary
Area Cal Zone Ne
Zoning R-1N
Direction W
Rooms
Basement Full, Unfinished
Interior
Interior Features French Door, Kitchen Island, No Smoking Home, Pantry, Vinyl Windows
Heating Forced Air
Cooling None
Flooring Carpet, Laminate, Linoleum
Appliance Dishwasher, Dryer, Garage Control(s), Gas Stove, Microwave Hood Fan, Refrigerator, Washer, Window Coverings
Laundry In Unit, Laundry Room
Exterior
Garage Double Garage Detached
Garage Spaces 2.0
Garage Description Double Garage Detached
Fence Fenced
Community Features Park, Playground, Schools Nearby, Shopping Nearby, Sidewalks, Street Lights
Roof Type Asphalt Shingle
Porch Deck, See Remarks
Lot Frontage 32.35
Total Parking Spaces 2
Building
Lot Description Back Lane, Back Yard, Front Yard, Garden, Landscaped, Level, Street Lighting, Rectangular Lot
Foundation Poured Concrete
Architectural Style 2 Storey
Level or Stories Two
Structure Type Stone,Vinyl Siding,Wood Frame
Others
Restrictions None Known
Tax ID 82944003
Ownership Private
Read Less Info
Want to know what your home might be worth? Contact us for a FREE valuation!

Our team is ready to help you sell your home for the highest possible price ASAP
GET MORE INFORMATION

Agent | License ID: LDKATOCAN






