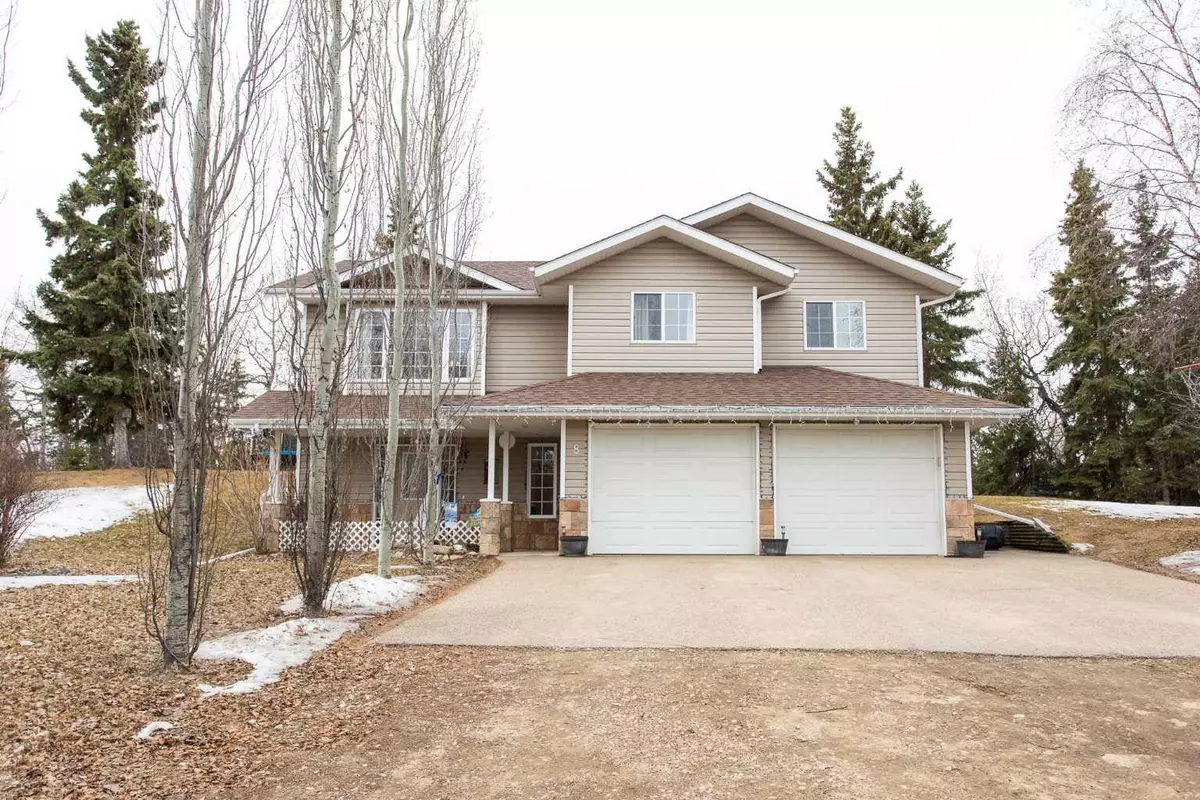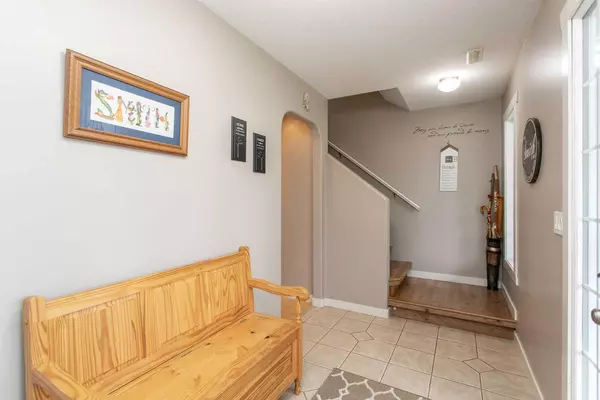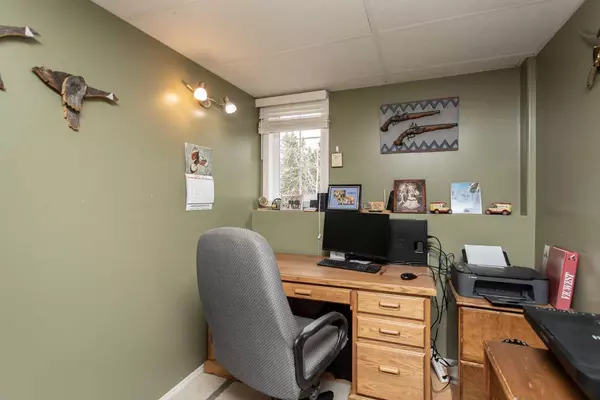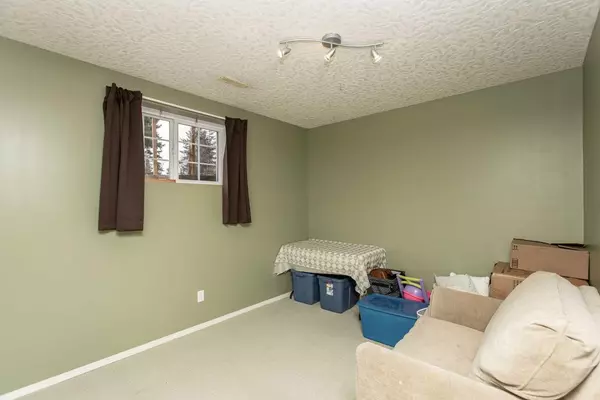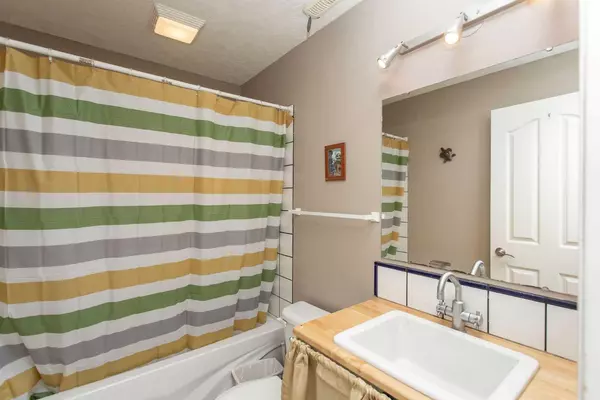$555,000
$563,000
1.4%For more information regarding the value of a property, please contact us for a free consultation.
4 Beds
3 Baths
2,166 SqFt
SOLD DATE : 05/02/2024
Key Details
Sold Price $555,000
Property Type Single Family Home
Sub Type Detached
Listing Status Sold
Purchase Type For Sale
Square Footage 2,166 sqft
Price per Sqft $256
Subdivision Spruce Meadows
MLS® Listing ID A2120773
Sold Date 05/02/24
Style Acreage with Residence,Bungalow
Bedrooms 4
Full Baths 3
Originating Board Central Alberta
Year Built 2001
Annual Tax Amount $2,023
Tax Year 2023
Lot Size 2.020 Acres
Acres 2.02
Property Description
LOCATION! LOCATION! This Private Paradise id located halfway between Ponoka & Lacombe with easy access to Hwy 2a or QEII! Close to Wolf Creek Golf Course and you have the option of schools in Ponoka or Lacombe. This lovely walk-in hillside bungalow offers 4 bedrooms, & 3 bathrooms. Enter the large, tiled foyer on the ground level with lots of room for guests to come in without crowding. Staircase leads to to upper level with open concept kitchen, dining and living room with vaulted ceilings, cozy gas fireplace, a 3 season sunroom of the dining area. Great space for entertaining and family get togethers. The upper level features an oversized primary bedroom with a 3 pce ensuite & walk-in closet. , 2 more good sized bedrooms and a full 4 pce bathroom. On the lower, walk-in level you will find a large family/rec room for fun and games, a 4th bedroom, an efficient office space, laundry area, another 4 pce bathroom and entrance to the double attached garage. Lots of natural light streams into the home from the large windows. The insulated double garage keeps your vehicles free from the elements. Outside space is nicely treed with some walking trails, firepit area and well groomed yard. This is a small acreage community with well cared for properties and neighbors looking out for each other. Enjoy the wildlife wandering through and the songbirds enjoying the bird feeders, while you enjoy your morning coffee in the cozy sunroom. Don't wait! Book your showing now!
Location
Province AB
County Ponoka County
Zoning CR
Direction N
Rooms
Basement Finished, Full, Walk-Out To Grade
Interior
Interior Features Built-in Features, Central Vacuum, Kitchen Island
Heating Fireplace(s), Forced Air, Natural Gas
Cooling None
Flooring Carpet, Laminate, Linoleum
Fireplaces Number 1
Fireplaces Type Gas, Living Room
Appliance Dishwasher, Microwave, Refrigerator, Stove(s), Washer/Dryer
Laundry Lower Level, Main Level
Exterior
Garage Double Garage Attached
Garage Spaces 2.0
Garage Description Double Garage Attached
Fence None
Community Features None
Roof Type Asphalt Shingle
Porch Deck
Total Parking Spaces 8
Building
Lot Description Back Yard, Backs on to Park/Green Space, Lawn, Landscaped
Foundation Poured Concrete
Sewer Septic Field, Septic Tank
Water Well
Architectural Style Acreage with Residence, Bungalow
Level or Stories One
Structure Type Concrete,Other,Vinyl Siding,Wood Frame
Others
Restrictions None Known
Tax ID 85434243
Ownership Private
Read Less Info
Want to know what your home might be worth? Contact us for a FREE valuation!

Our team is ready to help you sell your home for the highest possible price ASAP
GET MORE INFORMATION

Agent | License ID: LDKATOCAN

