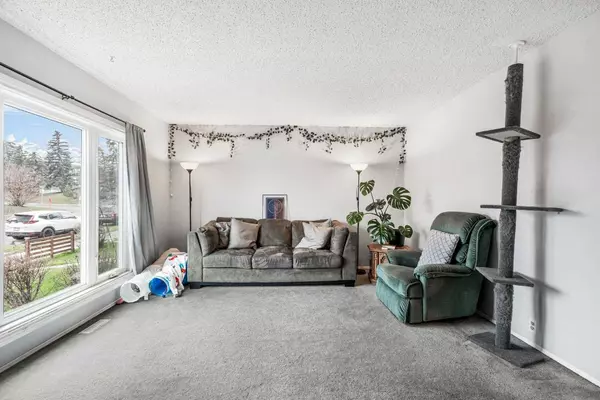$430,000
$400,000
7.5%For more information regarding the value of a property, please contact us for a free consultation.
4 Beds
2 Baths
1,011 SqFt
SOLD DATE : 05/02/2024
Key Details
Sold Price $430,000
Property Type Single Family Home
Sub Type Semi Detached (Half Duplex)
Listing Status Sold
Purchase Type For Sale
Square Footage 1,011 sqft
Price per Sqft $425
Subdivision Beddington Heights
MLS® Listing ID A2126830
Sold Date 05/02/24
Style Bungalow,Side by Side
Bedrooms 4
Full Baths 2
Originating Board Calgary
Year Built 1981
Annual Tax Amount $2,073
Tax Year 2023
Lot Size 2,949 Sqft
Acres 0.07
Property Description
Nestled within the heart of the family-oriented community of Beddington Heights lies a true hidden gem, offering remarkable potential for first-time buyers and savvy investors alike. Spanning over 1800 square feet of living space, this home boasts three generously sized bedrooms on the main floor, creating a cozy haven for family living. An open-concept kitchen and dining area provide a perfect backdrop for entertaining, while the front living room, bathed in natural light from the southern exposure picture window, offers a welcoming retreat. Venture downstairs via the second entrance, conveniently accessible from both the kitchen and the side of the house, to discover a fully developed basement. Here, a sprawling family room awaits, accompanied by a fourth bedroom, a three-piece bathroom, and a spacious hobby or office area, with laundry facilities tucked into the utility room. Recent upgrades include a newer high-efficiency furnace and a few new windows, ensuring both comfort and energy savings. Step outside to find a large side deck leading to a private backyard, ideal for children and pets to frolic in safety. Furthermore, the property boasts double RV parking space out back, catering to adventurous spirits and offering ample storage solutions. Conveniently located just a short stroll away from parks, schools, transportation options, and scenic bike and walking paths, this residence epitomizes the perfect blend of comfort, convenience, and community living.
Location
Province AB
County Calgary
Area Cal Zone N
Zoning R-C2
Direction SE
Rooms
Basement Finished, Full
Interior
Interior Features See Remarks
Heating Forced Air
Cooling None
Flooring Carpet, Laminate, Linoleum
Appliance Dishwasher, Dryer, Electric Range, Refrigerator, Washer
Laundry In Basement
Exterior
Garage RV Access/Parking
Garage Description RV Access/Parking
Fence Fenced
Community Features Park, Playground, Schools Nearby, Shopping Nearby, Sidewalks, Street Lights, Walking/Bike Paths
Roof Type Asphalt Shingle
Porch Deck
Lot Frontage 27.4
Total Parking Spaces 2
Building
Lot Description Back Lane
Foundation Poured Concrete
Architectural Style Bungalow, Side by Side
Level or Stories One
Structure Type Aluminum Siding
Others
Restrictions None Known
Tax ID 82673433
Ownership Private
Read Less Info
Want to know what your home might be worth? Contact us for a FREE valuation!

Our team is ready to help you sell your home for the highest possible price ASAP
GET MORE INFORMATION

Agent | License ID: LDKATOCAN






