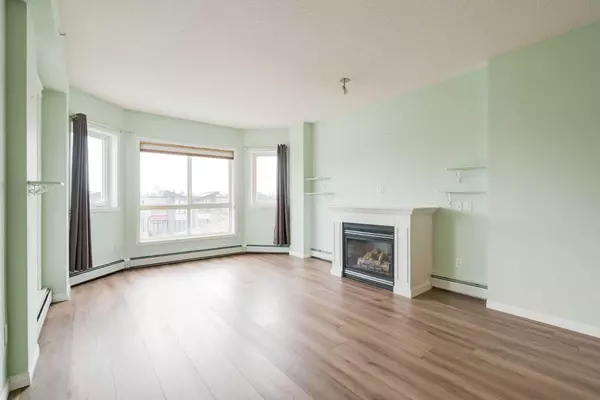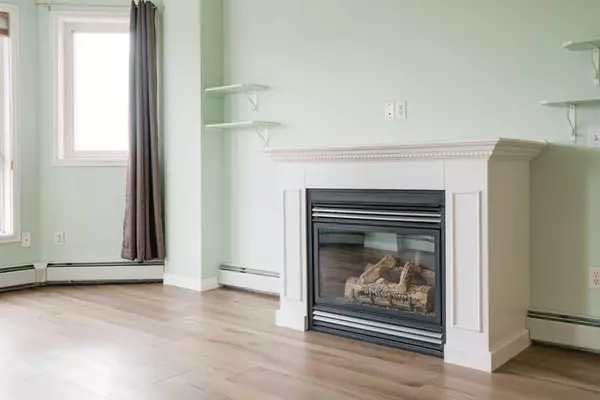$322,000
$339,000
5.0%For more information regarding the value of a property, please contact us for a free consultation.
2 Beds
2 Baths
927 SqFt
SOLD DATE : 05/02/2024
Key Details
Sold Price $322,000
Property Type Condo
Sub Type Apartment
Listing Status Sold
Purchase Type For Sale
Square Footage 927 sqft
Price per Sqft $347
Subdivision Crescent Heights
MLS® Listing ID A2118966
Sold Date 05/02/24
Style Apartment
Bedrooms 2
Full Baths 2
Condo Fees $709/mo
Originating Board Calgary
Year Built 2002
Annual Tax Amount $1,600
Tax Year 2023
Property Description
Welcome home to this beautiful 2-bedroom, 2 bathroom end unit in the Madison. This inner-city gem offers easy access to downtown, SAIT, U of C, Foothills hospital, lots of restaurants, cafes, and shopping (walk score of 82 and a transit score of 80). Upon entering the home, you will be greeted with a large foyer and closet. The open concept living room, dining room and kitchen offer lots of room for entertaining. The kitchen features oak cabinetry, lots of counter space, pantry, and breakfast bar. Large windows offer lots of natural light in the dining and living room which also includes a fireplace. The large primary room includes a walk-in closet with organizer and four-piece ensuite. There is also a large 2nd bedroom and 2nd four-piece bathroom with soaker tub. In suite laundry, large balcony, new laminate flooring, and fresh paint are just some of the additional features. With classic styling, the Madison offers an onsite building manger, two elevators, fitness room, heated underground TITLED parking and a TITLED storage unit. This is a MUST SEE!
Location
Province AB
County Calgary
Area Cal Zone Cc
Zoning DC (pre 1P2007)
Direction E
Interior
Interior Features No Animal Home, No Smoking Home, Open Floorplan, Storage
Heating Baseboard
Cooling None
Flooring Ceramic Tile, Laminate
Fireplaces Number 1
Fireplaces Type Gas
Appliance Dishwasher, Dryer, Range, Range Hood, Refrigerator, Washer, Window Coverings
Laundry In Unit
Exterior
Garage Parkade, Underground
Garage Description Parkade, Underground
Community Features Schools Nearby, Shopping Nearby, Sidewalks, Street Lights
Amenities Available Elevator(s), Fitness Center, Parking
Porch Balcony(s)
Exposure E
Total Parking Spaces 1
Building
Story 6
Architectural Style Apartment
Level or Stories Single Level Unit
Structure Type Stucco
Others
HOA Fee Include Common Area Maintenance,Heat,Insurance,Maintenance Grounds,Parking,Professional Management,Reserve Fund Contributions,Residential Manager,Sewer,Trash,Water
Restrictions Pet Restrictions or Board approval Required
Tax ID 83080539
Ownership Private
Pets Description Restrictions
Read Less Info
Want to know what your home might be worth? Contact us for a FREE valuation!

Our team is ready to help you sell your home for the highest possible price ASAP
GET MORE INFORMATION

Agent | License ID: LDKATOCAN






