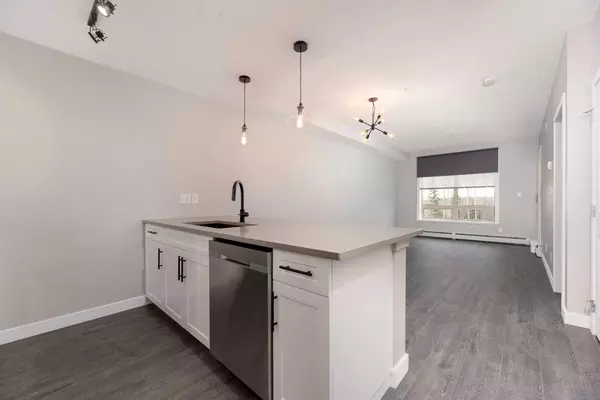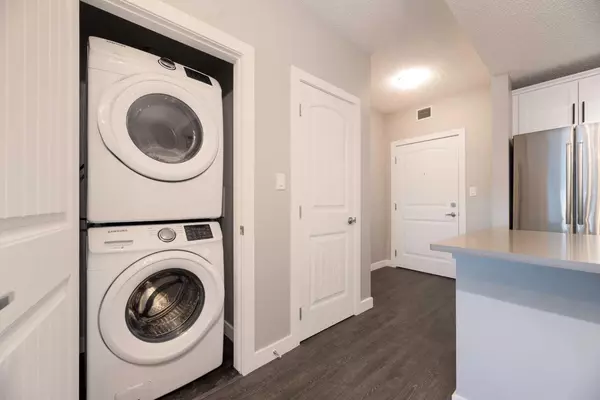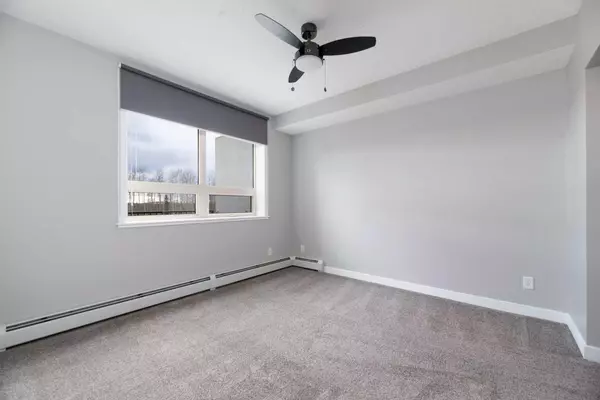$195,000
$199,900
2.5%For more information regarding the value of a property, please contact us for a free consultation.
1 Bed
1 Bath
601 SqFt
SOLD DATE : 05/02/2024
Key Details
Sold Price $195,000
Property Type Condo
Sub Type Apartment
Listing Status Sold
Purchase Type For Sale
Square Footage 601 sqft
Price per Sqft $324
Subdivision Eagle Ridge
MLS® Listing ID A2123001
Sold Date 05/02/24
Style Apartment
Bedrooms 1
Full Baths 1
Condo Fees $397/mo
Originating Board Fort McMurray
Year Built 2010
Annual Tax Amount $825
Tax Year 2023
Property Description
Welcome to 204 Sparrow Hawk Drive #2411. This stunning one-bedroom condo unit is nestled in the prestigious Vistas community, offering luxurious living in the heart of Fort McMurray. Positioned on the 4th floor with a southwest exposure, this unit boasts breathtaking views of the lush greenbelt along Birchwood Trails. Step inside to discover a meticulously maintained home with a functional layout designed for modern living. The kitchen features gleaming quartz countertops, crisp white cabinetry, and updated light fixtures, creating an elegant yet inviting space to whip up your favourite meals. The luxury vinyl plank flooring adds a touch of sophistication to this home, while large windows flood the space with natural light. Relax and unwind in the spacious bedroom, complete with a massive walk-through closet offering ample storage space. The adjacent 4-piece bathroom provides a serene retreat after a long day. One of the highlights of this condo is the large balcony with a gas hook-up - perfect for enjoying your morning coffee or hosting summer barbecues with friends and family. This property also includes one titled underground parking stall and one titled storage locker, ensuring plenty of space for your belongings. Located close to all amenities, parks, and trails, this condo offers the ideal blend of convenience and tranquillity. Don't miss out on this incredible opportunity to experience upscale condo living at its finest. Call today to book your personal viewing.
Location
Province AB
County Wood Buffalo
Area Fm Northwest
Zoning R3
Direction N
Interior
Interior Features Breakfast Bar, Open Floorplan, Quartz Counters, See Remarks
Heating Baseboard, Hot Water
Cooling None
Flooring Carpet, Vinyl Plank
Appliance Dishwasher, Dryer, Microwave, Refrigerator, Stove(s), Washer, Window Coverings
Laundry In Unit
Exterior
Garage Titled, Underground
Garage Description Titled, Underground
Community Features Playground, Schools Nearby, Shopping Nearby, Sidewalks, Street Lights, Walking/Bike Paths
Amenities Available Bicycle Storage, Car Wash, Fitness Center, Park, Parking, Playground, Snow Removal, Storage, Trash, Visitor Parking
Porch Balcony(s)
Exposure SW
Total Parking Spaces 1
Building
Story 5
Architectural Style Apartment
Level or Stories Single Level Unit
Structure Type Concrete
Others
HOA Fee Include Common Area Maintenance,Gas,Heat,Insurance,Maintenance Grounds,Parking,Reserve Fund Contributions,Sewer,Snow Removal,Water
Restrictions Pet Restrictions or Board approval Required
Tax ID 83270418
Ownership Private
Pets Description Restrictions
Read Less Info
Want to know what your home might be worth? Contact us for a FREE valuation!

Our team is ready to help you sell your home for the highest possible price ASAP
GET MORE INFORMATION

Agent | License ID: LDKATOCAN






