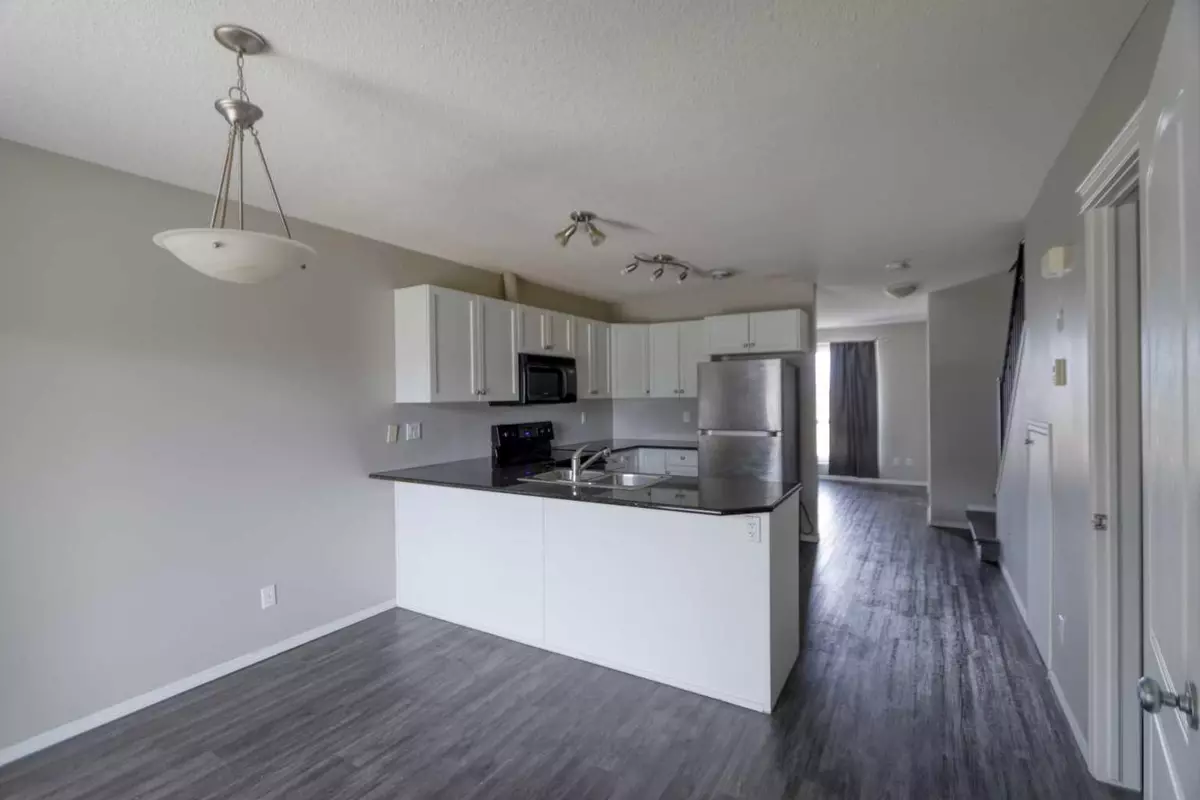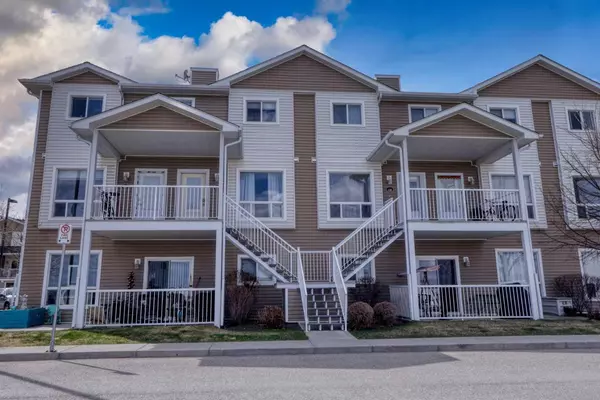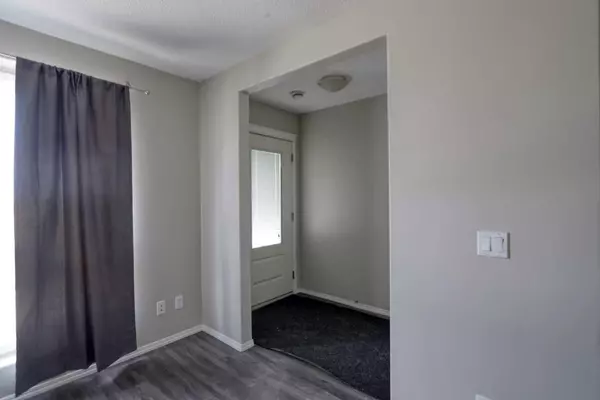$265,000
$250,000
6.0%For more information regarding the value of a property, please contact us for a free consultation.
3 Beds
2 Baths
1,053 SqFt
SOLD DATE : 05/02/2024
Key Details
Sold Price $265,000
Property Type Townhouse
Sub Type Row/Townhouse
Listing Status Sold
Purchase Type For Sale
Square Footage 1,053 sqft
Price per Sqft $251
Subdivision Sunrise Meadows
MLS® Listing ID A2125695
Sold Date 05/02/24
Style Stacked Townhouse
Bedrooms 3
Full Baths 1
Half Baths 1
Condo Fees $397
Originating Board Calgary
Year Built 2008
Annual Tax Amount $1,383
Tax Year 2023
Property Description
Welcome to the vibrant community of Sunrise Terrace Villas, nestled in NE High River just off Highway 2. Step into this enchanting 3 bedroom, 1.5 bathroom condo and let your imagination soar. Imagine waking up to the soft glow of sunlight going through the main level, stepping into your spacious living room, a sanctuary of comfort and relaxation. The kitchen awaits with its abundance of cabinet space and sleek granite countertops, complemented by recent upgrades to vinyl plank flooring, marrying style with practicality. Adjacent, the dining area beckons, revealing the living space in size and elegance, promising countless shared meals and cherished memories. Discover the allure of not one, but two decks, one at the front, the other at the back, each offering a unique perspective on the beauty that surrounds you. Upstairs, three inviting bedrooms, a full bathroom, and a convenient laundry area await, completing the picture of effortless living. And let's not forget the convenience of two parking stalls right in front of your property, ensuring that coming home is always a breeze. Shopping centres, grocery stores and other amenities you need is a 5-7 minutes drive. Welcome to a lifestyle where every detail is thoughtfully crafted to elevate your experience. Welcome to Sunrise Terrace Villas, where community, comfort, and convenience converge to create your perfect haven.
Location
Province AB
County Foothills County
Zoning TND
Direction E
Rooms
Basement None
Interior
Interior Features See Remarks
Heating Central, Natural Gas
Cooling None
Flooring Linoleum
Appliance Dishwasher, Electric Stove, Microwave, Refrigerator, Washer/Dryer
Laundry In Unit
Exterior
Garage Paved, Stall
Garage Description Paved, Stall
Fence None
Community Features Park, Playground, Schools Nearby, Shopping Nearby
Amenities Available None
Roof Type Asphalt Shingle
Porch Balcony(s)
Exposure E
Total Parking Spaces 2
Building
Lot Description Paved
Foundation Poured Concrete
Architectural Style Stacked Townhouse
Level or Stories Two
Structure Type Wood Frame
Others
HOA Fee Include Gas,Insurance,Maintenance Grounds,Professional Management,Reserve Fund Contributions,Sewer,Snow Removal,Trash,Water
Restrictions Pet Restrictions or Board approval Required,Pets Allowed,Utility Right Of Way
Tax ID 84809144
Ownership Private
Pets Description Restrictions, Yes
Read Less Info
Want to know what your home might be worth? Contact us for a FREE valuation!

Our team is ready to help you sell your home for the highest possible price ASAP
GET MORE INFORMATION

Agent | License ID: LDKATOCAN






