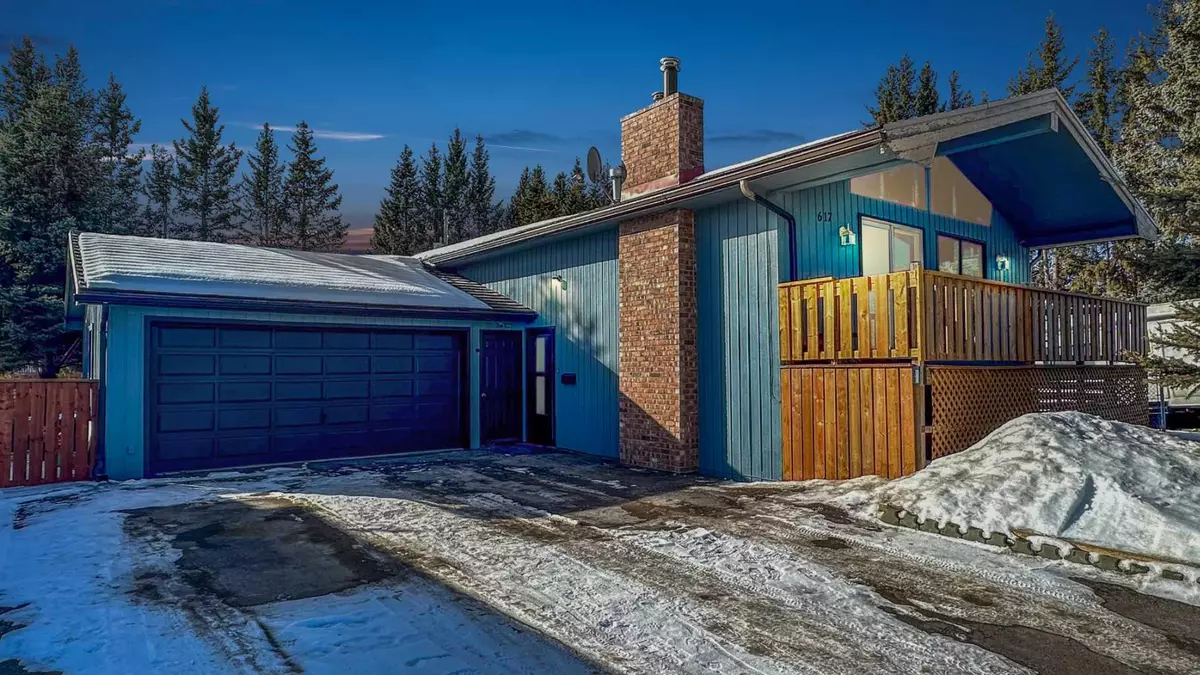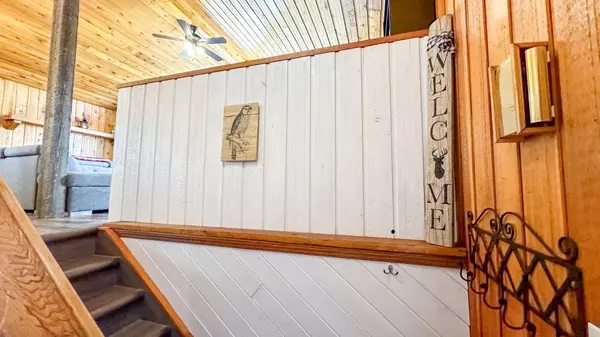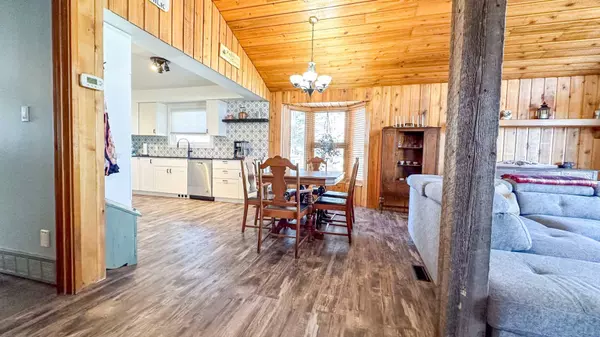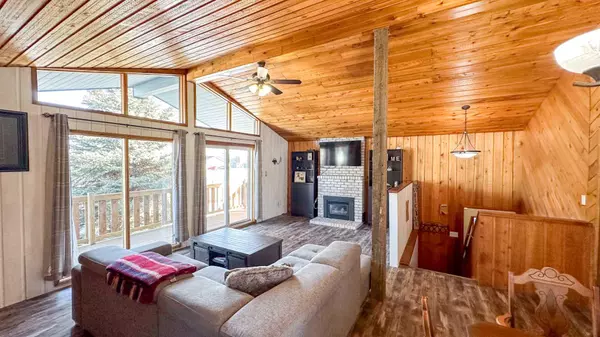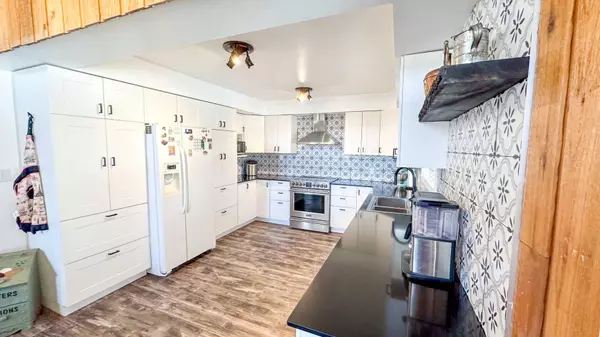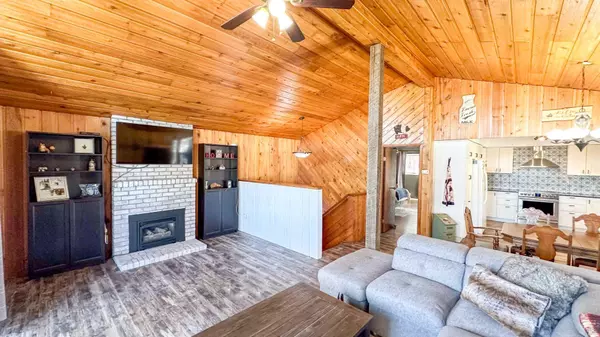$389,500
$399,900
2.6%For more information regarding the value of a property, please contact us for a free consultation.
3 Beds
2 Baths
1,022 SqFt
SOLD DATE : 05/02/2024
Key Details
Sold Price $389,500
Property Type Single Family Home
Sub Type Detached
Listing Status Sold
Purchase Type For Sale
Square Footage 1,022 sqft
Price per Sqft $381
MLS® Listing ID A2111624
Sold Date 05/02/24
Style Bi-Level
Bedrooms 3
Full Baths 2
Originating Board Calgary
Year Built 1992
Annual Tax Amount $2,314
Tax Year 2023
Lot Size 7,200 Sqft
Acres 0.17
Property Description
Welcome to your charming 3-bedroom home nestled on a spacious lot in the scenic town of Sundre, Alberta. This inviting property offers the perfect blend of comfort and tranquility.
As you step inside, you are greeted by a warm and inviting interior, featuring a cozy living room with gas fireplace ideal for gatherings with family and friends. The newly installed well-appointed kitchen is equipped with modern appliances and plenty of counter space, large utility sink and modern cabinetry.
The main level master bedroom includes an ensuite bathroom and access to the back yard and covered deck.
Downstairs is a large family room and two further bedrooms plus a bathroom.
The attached garage is heated and the roof is one inch rubber shingle, the back yard is huge and fully fenced. The exterior has also been recently repainted.
Outside, the expansive lot offers endless possibilities for outdoor enjoyment, whether it's gardening, hosting barbecues, sitting by the firepit or simply soaking in the serene surroundings. With its picturesque views and close proximity to nature trails and recreational amenities, this home is the perfect retreat for those seeking a peaceful yet convenient lifestyle in Sundre, Alberta.
Location
Province AB
County Mountain View County
Zoning R1
Direction N
Rooms
Basement Finished, Full
Interior
Interior Features Ceiling Fan(s), High Ceilings
Heating In Floor, Forced Air, Natural Gas
Cooling None
Flooring Concrete, Vinyl
Fireplaces Number 1
Fireplaces Type Gas
Appliance Dishwasher, Dryer, Electric Stove, Range Hood, Refrigerator, Washer
Laundry In Basement
Exterior
Garage Double Garage Attached
Garage Spaces 2.0
Garage Description Double Garage Attached
Fence Fenced
Community Features Fishing, Golf, Playground, Schools Nearby, Shopping Nearby
Roof Type Rubber
Porch Deck
Lot Frontage 18.29
Exposure N
Total Parking Spaces 4
Building
Lot Description Back Yard
Foundation Poured Concrete
Architectural Style Bi-Level
Level or Stories Bi-Level
Structure Type Wood Frame,Wood Siding
New Construction 1
Others
Restrictions None Known
Tax ID 84975764
Ownership Private
Read Less Info
Want to know what your home might be worth? Contact us for a FREE valuation!

Our team is ready to help you sell your home for the highest possible price ASAP
GET MORE INFORMATION

Agent | License ID: LDKATOCAN

