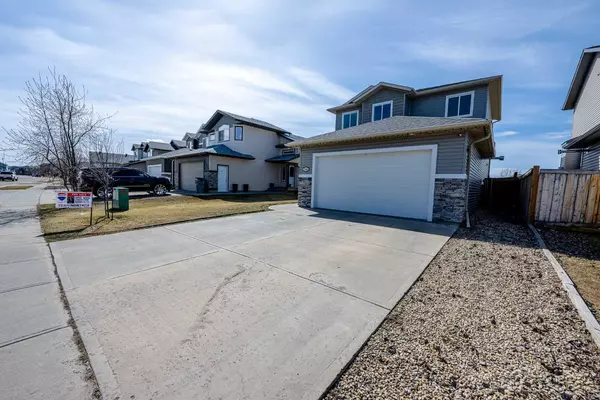$449,900
$449,900
For more information regarding the value of a property, please contact us for a free consultation.
5 Beds
4 Baths
1,736 SqFt
SOLD DATE : 05/02/2024
Key Details
Sold Price $449,900
Property Type Single Family Home
Sub Type Detached
Listing Status Sold
Purchase Type For Sale
Square Footage 1,736 sqft
Price per Sqft $259
Subdivision Countryside North
MLS® Listing ID A2125126
Sold Date 05/02/24
Style 2 Storey
Bedrooms 5
Full Baths 3
Half Baths 1
Originating Board Grande Prairie
Year Built 2011
Annual Tax Amount $5,105
Tax Year 2023
Lot Size 4,926 Sqft
Acres 0.11
Property Description
Looking for a prime location seconds away from Mother Teresa School and close to shopping? We got you! This fully developed 2 story just hit the market and is ready for new owners to come and fall in love with its modern and chic design. The open-concept main floor provides a welcoming atmosphere and is the perfect layout for a family. Turn on the gas fireplace and cozy up on a cold Winter Day and open the blinds and let all that natural light boast through. The kitchen offers you warm, dark chocolate cabinets, a massive island, and a pantry. There is a half bath and the convenience of main floor laundry as well! There is access into your STUNNING backyard with a panoramic park view and a hot tub to soak and relax in. Upstairs there is a main bathroom, 2 kids/spare rooms, and the primary suite. The primary has an amazing view overlooking the park and is a true retreat with a walk-in closet & a 4-piece ensuite complete with a soaking tub. The basement was recently developed and consists of a large family room, 2 more bedrooms, and a full bathroom. Rest in comfort this Summer with the central air conditioning! This home checks all the boxes and more! Well-kept homes with these features don’t last long. Call your favorite agent and schedule your viewing today.
Location
Province AB
County Grande Prairie
Zoning RS
Direction E
Rooms
Basement Finished, Full
Interior
Interior Features Ceiling Fan(s), Jetted Tub, Kitchen Island, Open Floorplan, Pantry, Walk-In Closet(s)
Heating Forced Air, Natural Gas
Cooling Central Air
Flooring Carpet, Other, Tile
Fireplaces Number 2
Fireplaces Type Basement, Gas, Living Room
Appliance Dishwasher, Refrigerator, Stove(s), Washer/Dryer
Laundry Main Level
Exterior
Garage Double Garage Attached
Garage Spaces 2.0
Garage Description Double Garage Attached
Fence Fenced
Community Features Playground, Schools Nearby, Shopping Nearby, Sidewalks
Roof Type Asphalt Shingle
Porch Deck
Lot Frontage 41.34
Total Parking Spaces 4
Building
Lot Description Back Yard
Foundation Poured Concrete
Architectural Style 2 Storey
Level or Stories Two
Structure Type Vinyl Siding
Others
Restrictions None Known
Tax ID 83530639
Ownership Private
Read Less Info
Want to know what your home might be worth? Contact us for a FREE valuation!

Our team is ready to help you sell your home for the highest possible price ASAP
GET MORE INFORMATION

Agent | License ID: LDKATOCAN






