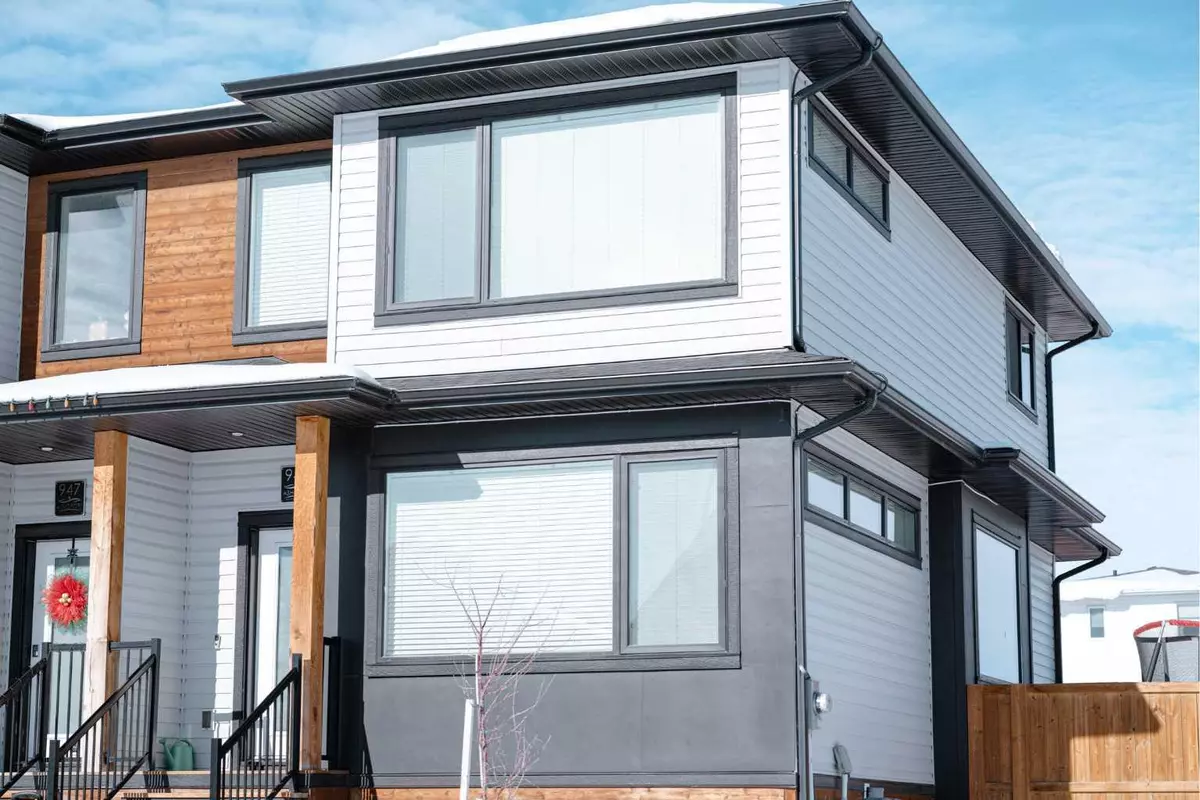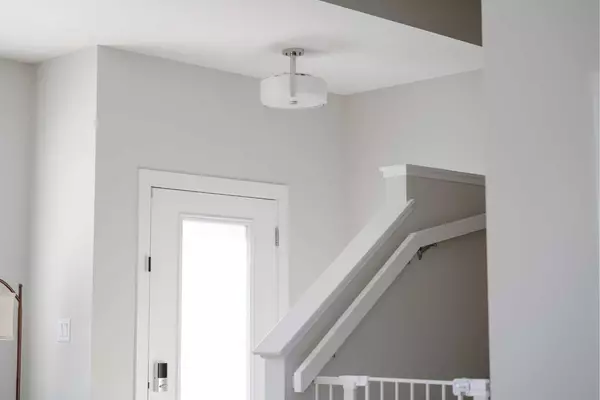$398,000
$409,900
2.9%For more information regarding the value of a property, please contact us for a free consultation.
4 Beds
4 Baths
1,213 SqFt
SOLD DATE : 05/02/2024
Key Details
Sold Price $398,000
Property Type Single Family Home
Sub Type Semi Detached (Half Duplex)
Listing Status Sold
Purchase Type For Sale
Square Footage 1,213 sqft
Price per Sqft $328
Subdivision Copperwood
MLS® Listing ID A2125428
Sold Date 05/02/24
Style 2 Storey,Side by Side
Bedrooms 4
Full Baths 3
Half Baths 1
Originating Board Lethbridge and District
Year Built 2020
Annual Tax Amount $3,575
Tax Year 2023
Lot Size 3,541 Sqft
Acres 0.08
Property Description
Step into the quality modern luxury in this exquisite duplex home boasting 4 bedrooms and 3.5 bathrooms in the vibrant family friendly neighbourhood of Copperwood, with a fully finished basement that elevates the concept of opulent living.
As sunlight pours through the massive windows upon entry, you are welcomed into a pristine foyer, setting the stage for the seamless open-concept design of the main floor.
The heart of the home unfolds with a contemporary kitchen, elegant dining area, and a spacious living room, creating a harmonious flow that is perfect for both family gatherings and entertaining. Ascend to the second floor, where a bright and functional upper floor awaits. The primary bedroom, adorned with expansive windows, invites you to relish in the beauty of natural light, a spacious walk-in closet and a well appointed private ensuite bathroom.
Two additional bedrooms and a thoughtfully placed laundry, and full bath complete this upper level, offering both functionality and style.
Descend to the fully finished basement, a haven for relaxation and entertainment, where every detail has been meticulously curated to exceed the expectations of the homeowner.
Outside, the property is a well curated landscaping, fully fenced for privacy, and strategically positioned on a corner lot, providing extra yard space, ample parking, and a delightful backyard for recreational pursuits. The backyard features a standard deck and a lower extended concrete pad that expands the width of the home for more entertainment.
The meticulous owners have spared no expense in creating a residence that exudes both luxury and comfort. Indulge in the privilege of calling this meticulously maintained home yours.
Location
Province AB
County Lethbridge
Zoning MIXED DENSITY RESIDENTIAL
Direction S
Rooms
Basement Finished, Full
Interior
Interior Features Bar, Ceiling Fan(s), Kitchen Island, No Smoking Home, Open Floorplan, Quartz Counters, Walk-In Closet(s)
Heating Forced Air, Solar
Cooling Central Air
Flooring Carpet, Laminate, Tile, Vinyl Plank
Appliance Bar Fridge, Central Air Conditioner, Gas Stove, Microwave, Refrigerator, Washer/Dryer Stacked, Water Softener
Laundry Upper Level
Exterior
Garage Assigned, Off Street, Parking Pad
Garage Description Assigned, Off Street, Parking Pad
Fence Fenced
Community Features Park, Playground, Schools Nearby, Shopping Nearby
Roof Type Asphalt Shingle
Porch Deck, Front Porch
Lot Frontage 19.45
Total Parking Spaces 2
Building
Lot Description Back Lane, Back Yard, Corner Lot, Landscaped
Foundation Poured Concrete
Architectural Style 2 Storey, Side by Side
Level or Stories Two
Structure Type Concrete,Vinyl Siding
Others
Restrictions None Known
Tax ID 83379325
Ownership Private
Read Less Info
Want to know what your home might be worth? Contact us for a FREE valuation!

Our team is ready to help you sell your home for the highest possible price ASAP
GET MORE INFORMATION

Agent | License ID: LDKATOCAN






