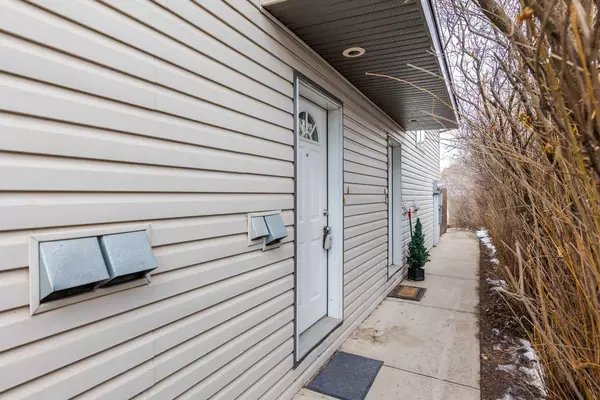$248,000
$249,000
0.4%For more information regarding the value of a property, please contact us for a free consultation.
2 Beds
2 Baths
563 SqFt
SOLD DATE : 05/02/2024
Key Details
Sold Price $248,000
Property Type Townhouse
Sub Type Row/Townhouse
Listing Status Sold
Purchase Type For Sale
Square Footage 563 sqft
Price per Sqft $440
Subdivision Downtown_Strathmore
MLS® Listing ID A2120445
Sold Date 05/02/24
Style Bi-Level
Bedrooms 2
Full Baths 1
Half Baths 1
Condo Fees $80
Originating Board Calgary
Year Built 1999
Annual Tax Amount $1,520
Tax Year 2023
Lot Size 560 Sqft
Acres 0.01
Property Description
Incredible opportunity to get into the housing market as a new homeowner or investor! Kids and pets will love the privately fenced, sunny SE facing front yard plus there’s also a balcony for barbequing and unwinding. Inside is an open concept design with updated laminate floors and loads of natural light. Clear sightlines throughout the main living spaces provide excellent connectivity that encourages unobstructed conversations between those relaxing in the living room, gathering in the dining room or creating culinary experiences in the kitchen. A convenient powder room completes this level. Both bedrooms on the lower level are spacious and bright sharing the 4-piece main bathroom. In-suite laundry (handily on the bedroom level) and off-street parking further add to your comfort and convenience. Ideally located within walking distance to everything – extensive amenities, great restaurants and Kinsmen Park! Super low condo fees cover your insurance! Vacant and move-in ready – book your showing today!
Location
Province AB
County Wheatland County
Zoning R3
Direction SE
Rooms
Basement Finished, Full
Interior
Interior Features Open Floorplan, Soaking Tub, Storage
Heating Forced Air, Natural Gas
Cooling None
Flooring Carpet, Laminate, Tile
Appliance Dishwasher, Dryer, Electric Stove, Refrigerator, Washer
Laundry In Basement, In Unit
Exterior
Garage Parking Pad
Garage Description Parking Pad
Fence Fenced
Community Features Park, Playground, Schools Nearby, Shopping Nearby, Walking/Bike Paths
Amenities Available Parking
Roof Type Asphalt Shingle
Porch Balcony(s)
Lot Frontage 25.0
Exposure SE
Total Parking Spaces 1
Building
Lot Description Back Lane, Front Yard, Lawn, Landscaped
Foundation Poured Concrete
Architectural Style Bi-Level
Level or Stories Bi-Level
Structure Type Vinyl Siding,Wood Frame
Others
HOA Fee Include Insurance
Restrictions Board Approval
Tax ID 84796365
Ownership Private
Pets Description Yes
Read Less Info
Want to know what your home might be worth? Contact us for a FREE valuation!

Our team is ready to help you sell your home for the highest possible price ASAP
GET MORE INFORMATION

Agent | License ID: LDKATOCAN






