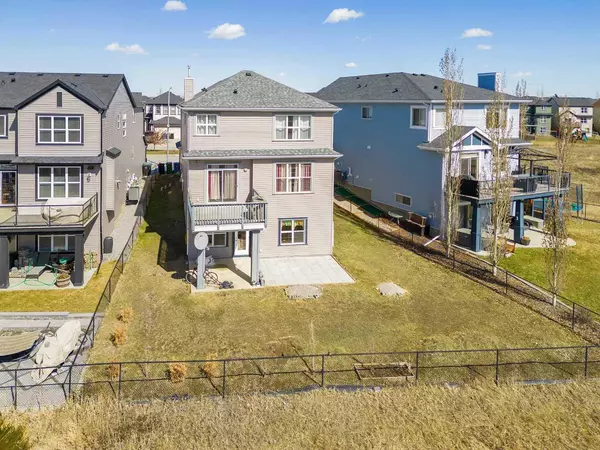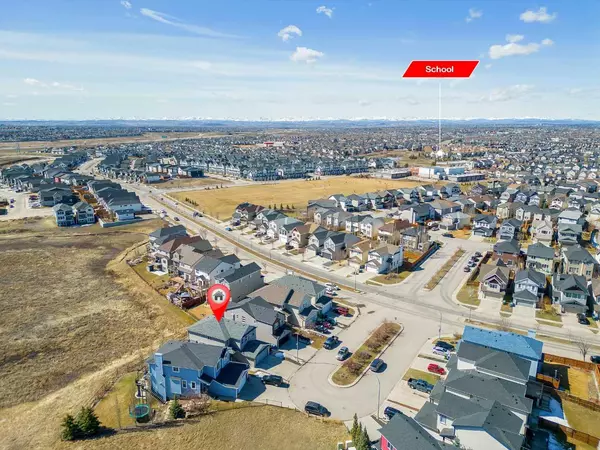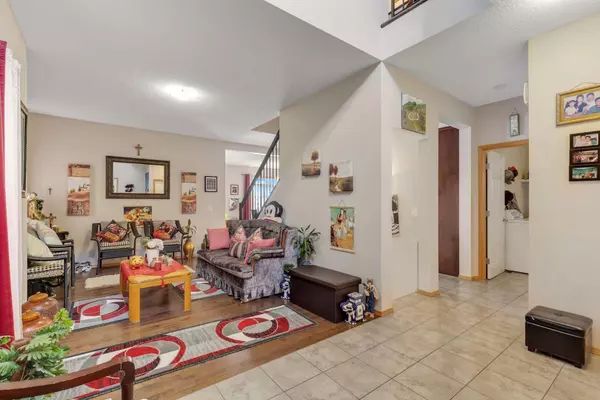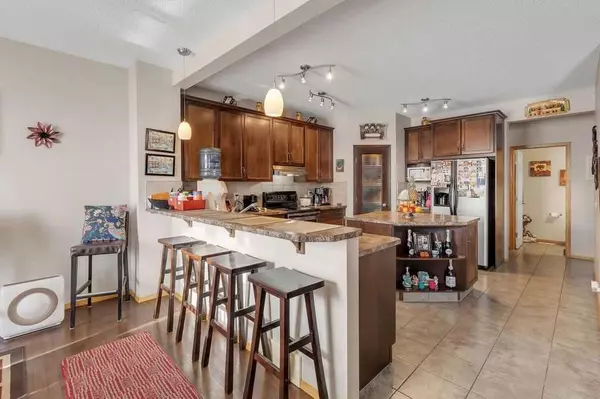$740,000
$729,900
1.4%For more information regarding the value of a property, please contact us for a free consultation.
5 Beds
4 Baths
2,296 SqFt
SOLD DATE : 05/01/2024
Key Details
Sold Price $740,000
Property Type Single Family Home
Sub Type Detached
Listing Status Sold
Purchase Type For Sale
Square Footage 2,296 sqft
Price per Sqft $322
Subdivision Copperfield
MLS® Listing ID A2121536
Sold Date 05/01/24
Style 2 Storey
Bedrooms 5
Full Baths 3
Half Baths 1
Originating Board Calgary
Year Built 2008
Annual Tax Amount $4,475
Tax Year 2023
Lot Size 5,651 Sqft
Acres 0.13
Property Description
Location, Location, no homes behind you. Walkout, | Open to above foyer | over 3200 sq ft of developed living space, 5 bed, 3.5 bath | South facing backyard - Fantastic place to call home in the developed community in SE Calgary 'Copperfield.' This well kept original owners home built by Stepper Homes is Loaded with upgrades and features which include: Double garage, SS Appliances, high ceilings, hardwood floor, fireplace, south facing backyard, balcony, full en-suite and so much more. Step inside to an open-to-above to second level, which leaves the entry space feeling grand and welcoming, which is complimented by all the windows letting In natural sunlight! The gleaming hardwood will lead you to the large full size kitchen, that includes an eating bar, island space for preparing food, pantry, and lots of cabinet space. The kitchen opens up to the living and dining room, with windows across the whole south facing back side that not only let in sun but feature the amazing views of the green space outside. The main floor is complete with an additional living space for added functional space, a half bath, and a mudroom to the double attached garage. Upstairs, there is a large bonus room, 3 generous sized bedrooms and a shared full bath. The dreamy master retreat is all you could ask for as it's a great size, with walk in closet and a full ensuite that has a bath, shower and double vanity. The master also faces south, so you get to enjoy the views. Head to the basement you'll find large walkout windows facing the green space that let in tons of light into the entertainment room, 2 additional bedrooms and a full bath complete the basement. Located in Copperfield in a quiet cul-de-sac, close to schools, walking paths, tons of green areas and amenities. This home has some of the best features you could ask for in your next home making it a one of a kind opportunity for you to make yours. Book your viewing today - before it's gone!
Location
Province AB
County Calgary
Area Cal Zone Se
Zoning R-1N
Direction N
Rooms
Basement Separate/Exterior Entry, Finished, Full, Walk-Out To Grade
Interior
Interior Features High Ceilings, Separate Entrance
Heating Forced Air, Natural Gas
Cooling None
Flooring Carpet, Ceramic Tile, Hardwood
Fireplaces Number 1
Fireplaces Type Gas
Appliance Dishwasher, Dryer, Electric Stove, Microwave Hood Fan, Refrigerator, Washer, Window Coverings
Laundry Main Level
Exterior
Garage Double Garage Attached, Oversized
Garage Spaces 2.0
Garage Description Double Garage Attached, Oversized
Fence Fenced
Community Features Park, Playground, Schools Nearby, Shopping Nearby, Sidewalks, Street Lights, Walking/Bike Paths
Roof Type Asphalt
Porch See Remarks
Lot Frontage 28.22
Exposure N
Total Parking Spaces 4
Building
Lot Description Back Yard, Backs on to Park/Green Space, Cul-De-Sac, No Neighbours Behind, Pie Shaped Lot, Private, Views
Foundation Poured Concrete
Architectural Style 2 Storey
Level or Stories Two
Structure Type Wood Frame
Others
Restrictions None Known
Tax ID 83237336
Ownership Private
Read Less Info
Want to know what your home might be worth? Contact us for a FREE valuation!

Our team is ready to help you sell your home for the highest possible price ASAP
GET MORE INFORMATION

Agent | License ID: LDKATOCAN






