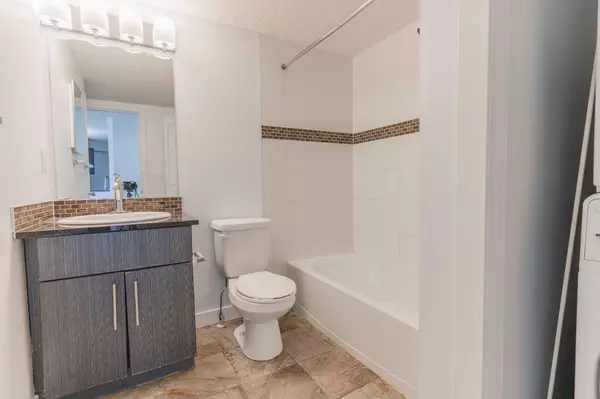$255,100
$239,900
6.3%For more information regarding the value of a property, please contact us for a free consultation.
1 Bed
1 Bath
586 SqFt
SOLD DATE : 05/01/2024
Key Details
Sold Price $255,100
Property Type Condo
Sub Type Apartment
Listing Status Sold
Purchase Type For Sale
Square Footage 586 sqft
Price per Sqft $435
Subdivision Saddle Ridge
MLS® Listing ID A2124414
Sold Date 05/01/24
Style Low-Rise(1-4)
Bedrooms 1
Full Baths 1
Condo Fees $318/mo
Originating Board Calgary
Year Built 2014
Annual Tax Amount $1,012
Tax Year 2023
Property Description
Step into this welcoming condo, where comfort and convenience blend effortlessly. Inside, you'll find a bedroom, a bathroom, and a spacious den designed to simplify your daily routine. The kitchen features sleek granite countertops and modern stainless steel appliances, perfect for any cooking endeavor. With ample storage and in-suite laundry, keeping things organized is a breeze.
Feel at ease as you walk across the tiled and carpeted floors, making each step feel like home. And don't forget the third-floor balcony—a peaceful spot to enjoy your morning coffee and the view. Located near a bustling shopping area, running errands is quick and easy, while nearby transportation options make commuting a breeze.
This condo is more than just a place to live—it's a practical and comfortable retreat. Welcome to your new home, where convenience meets relaxation in perfect harmony. Please note that the property is presently leased to tenants paying a monthly rent of $1750. The lease is set to expire at the end of May. The current tenants are interested in renewing their lease and continuing their stay.
Location
Province AB
County Calgary
Area Cal Zone Ne
Zoning M-2
Direction S
Rooms
Basement None
Interior
Interior Features Ceiling Fan(s), Granite Counters, No Animal Home, No Smoking Home
Heating Baseboard
Cooling None
Flooring Carpet, Tile
Appliance Dishwasher, Electric Stove, Microwave Hood Fan, Refrigerator, Washer/Dryer Stacked
Laundry In Unit
Exterior
Garage Assigned, Off Street, Stall
Garage Description Assigned, Off Street, Stall
Community Features Playground, Schools Nearby, Shopping Nearby, Sidewalks, Walking/Bike Paths
Amenities Available Elevator(s), Visitor Parking
Porch Balcony(s)
Exposure S
Total Parking Spaces 1
Building
Story 4
Architectural Style Low-Rise(1-4)
Level or Stories Single Level Unit
Structure Type Concrete,Stone,Vinyl Siding,Wood Frame
Others
HOA Fee Include Heat,Insurance,Parking,Professional Management,Reserve Fund Contributions,Snow Removal,Trash,Water
Restrictions None Known
Ownership Private
Pets Description Call
Read Less Info
Want to know what your home might be worth? Contact us for a FREE valuation!

Our team is ready to help you sell your home for the highest possible price ASAP
GET MORE INFORMATION

Agent | License ID: LDKATOCAN






