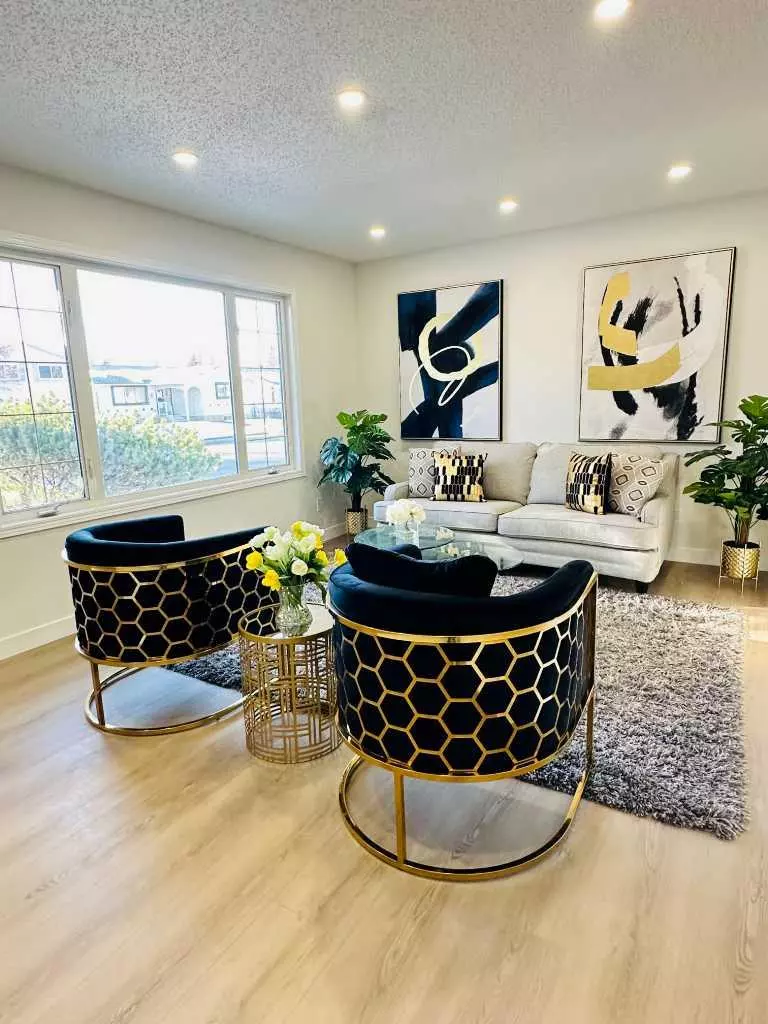$625,000
$634,900
1.6%For more information regarding the value of a property, please contact us for a free consultation.
7 Beds
4 Baths
1,057 SqFt
SOLD DATE : 05/01/2024
Key Details
Sold Price $625,000
Property Type Single Family Home
Sub Type Detached
Listing Status Sold
Purchase Type For Sale
Square Footage 1,057 sqft
Price per Sqft $591
Subdivision Penbrooke Meadows
MLS® Listing ID A2118712
Sold Date 05/01/24
Style Bungalow
Bedrooms 7
Full Baths 3
Half Baths 1
Originating Board Calgary
Year Built 1973
Annual Tax Amount $2,487
Tax Year 2023
Lot Size 5,382 Sqft
Acres 0.12
Property Description
Welcome to this renovated yet another designer detached home, professionally staged by Nadia's, this time in well established community of Penbrooke Meadows. Detached bungalow around 2000 sqft living space, ideal for big family, investment property, or live up and rent down, with Rare features to find, such as a corner lot, across from park, with oversize double detached garage, a storage plus big back yard, two huge decks one at front and one at side, inside 7 bedrooms, 2 living, 2 kitchen, 3.5 washroom. Here we go, as you enter you can see kitchen, dinning, with separate laundry on your right, and huge living on your left, along with 3 rooms, master bed has an ensuite 2 pc washroom and second 4 pc full washroom for rest, Vinyl flooring throughout the upper and lower floor. Basement, illegal suite, comes with separate entrance, living, kitchen, laundry, 4 bedrooms, and two full washroom. Property is close to major road ways such as Memorial drive, 16 Ave, Deer foot, Downtown, Stoney etch, along with shopping, school, play ground, you name it, thx for showing and enjoy...….
Location
Province AB
County Calgary
Area Cal Zone E
Zoning R-C1
Direction NW
Rooms
Basement Separate/Exterior Entry, Finished, Full
Interior
Interior Features Kitchen Island, No Animal Home, No Smoking Home, Separate Entrance
Heating Forced Air, Natural Gas
Cooling None
Flooring Vinyl Plank
Appliance Dishwasher, Dryer, Electric Stove, Range Hood, Refrigerator, Washer, Washer/Dryer Stacked
Laundry In Basement, Main Level, Multiple Locations
Exterior
Garage Double Garage Detached, Off Street
Garage Spaces 2.0
Garage Description Double Garage Detached, Off Street
Fence Fenced
Community Features Playground, Schools Nearby, Shopping Nearby, Sidewalks, Street Lights
Roof Type Asphalt Shingle
Porch Deck
Lot Frontage 16.5
Total Parking Spaces 3
Building
Lot Description Corner Lot
Foundation Poured Concrete
Architectural Style Bungalow
Level or Stories Two
Structure Type Concrete,Vinyl Siding,Wood Frame
Others
Restrictions None Known
Tax ID 82891555
Ownership Private
Read Less Info
Want to know what your home might be worth? Contact us for a FREE valuation!

Our team is ready to help you sell your home for the highest possible price ASAP
GET MORE INFORMATION

Agent | License ID: LDKATOCAN






