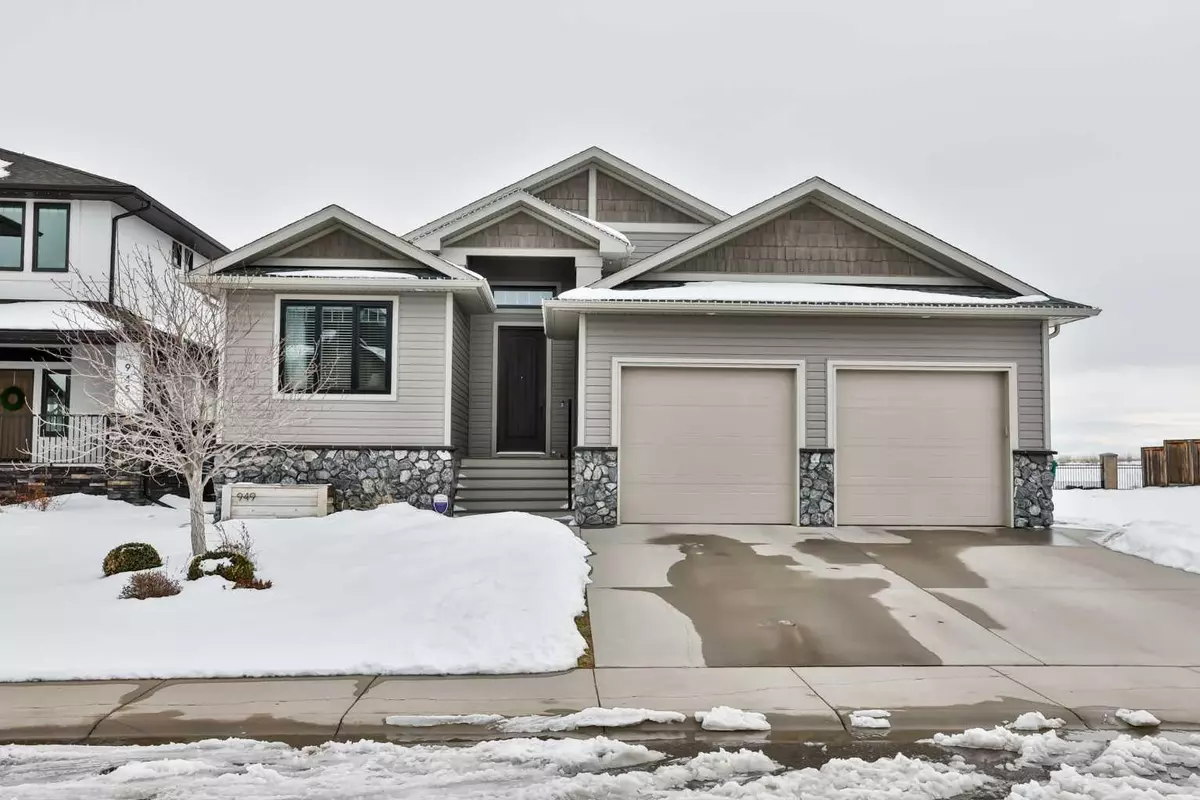$790,000
$820,000
3.7%For more information regarding the value of a property, please contact us for a free consultation.
5 Beds
4 Baths
1,812 SqFt
SOLD DATE : 05/01/2024
Key Details
Sold Price $790,000
Property Type Single Family Home
Sub Type Detached
Listing Status Sold
Purchase Type For Sale
Square Footage 1,812 sqft
Price per Sqft $435
Subdivision Paradise Canyon
MLS® Listing ID A2117214
Sold Date 05/01/24
Style Bungalow
Bedrooms 5
Full Baths 3
Half Baths 1
Originating Board Lethbridge and District
Year Built 2013
Annual Tax Amount $6,592
Tax Year 2023
Lot Size 6,199 Sqft
Acres 0.14
Property Description
Are you looking for a large bungalow on the edge of the coulee with amazing views & across from Canyons Park/Pond? This is for you!! This home is located in the prestigious and peaceful community of The Canyons. This fully developed 1800 Sq/ft PLUS the basement bungalow offers three bedrooms on the main floor, and two large bedrooms in basement. Right through the front door you are sure to be wowed by the entrance that has a raised ceiling with transom windows and a beautiful chandelier. Tile and woodgrain laminate floors flow throughout, as well as custom maple and iron railing. There are endless features including the 9 foot ceilings with tray detail, gorgeous wood beams in the living room, elongated gas fireplace with custom maple millwork, and hidden storage that blends seamlessly on the main floor. The kitchen features rich Maple cabinets with contrasting white center island, stainless steel appliances with gas range, and an impressive hood fan, light quartz countertops, a silgranit sink. To really take things over the top, you will LOVE the walk-through Butler’s pantry with extra cabinets, floating shelves, and additional wire shelving that leads into your laundry room and back entrance. Here you’ll find even more built in storage, a laundry sink, hanging rack, and a bench. The primary bedroom is at the back of the home granting you access to the best views of the coulee. This space has laminate floors, a walk-in closet, but just wait until you see the ensuite… it has a tile and glass shower, freestanding soaker tub, double raised sinks, and a water closet. A luxurious retreat in your own home! The other two bedrooms on the main floor are at the front of the house and separated by the main bath with white vessel sinks and a 5 foot tub shower. The basement is positively massive with a future pool table area, a workout area, plus a large entertaining space. Perfect for a movie night in front of your electric fireplace! Look for the secret access to the furnace room with the bookshelves!! 23'X23' garage with two single over head garage doors and lot of upper built in storage. Homes like this with views like this really do not come up often. Give your realtor a call and come see ALL it has to offer!
Location
Province AB
County Lethbridge
Zoning R-L
Direction N
Rooms
Basement Finished, Full
Interior
Interior Features Bookcases, Built-in Features, Central Vacuum, Closet Organizers, Crown Molding, Granite Counters, Kitchen Island, Pantry, Tankless Hot Water, Walk-In Closet(s)
Heating Forced Air
Cooling Central Air
Flooring Carpet, Laminate, Tile
Fireplaces Number 2
Fireplaces Type Electric, Gas
Appliance Central Air Conditioner, Dishwasher, Gas Stove, Microwave, Range Hood, Refrigerator, Washer/Dryer, Water Purifier, Window Coverings
Laundry Laundry Room, Main Level, Sink
Exterior
Garage Double Garage Attached
Garage Spaces 2.0
Garage Description Double Garage Attached
Fence Fenced
Community Features Clubhouse, Golf, Playground, Sidewalks, Street Lights, Walking/Bike Paths
Roof Type Asphalt Shingle
Porch Deck, Patio
Lot Frontage 54.0
Total Parking Spaces 4
Building
Lot Description Back Yard, Backs on to Park/Green Space, Creek/River/Stream/Pond, Front Yard, Lawn, No Neighbours Behind, Landscaped, Street Lighting, Underground Sprinklers, Private
Foundation Poured Concrete
Architectural Style Bungalow
Level or Stories One
Structure Type Vinyl Siding,Wood Frame
Others
Restrictions None Known
Tax ID 83372410
Ownership Private
Read Less Info
Want to know what your home might be worth? Contact us for a FREE valuation!

Our team is ready to help you sell your home for the highest possible price ASAP
GET MORE INFORMATION

Agent | License ID: LDKATOCAN






