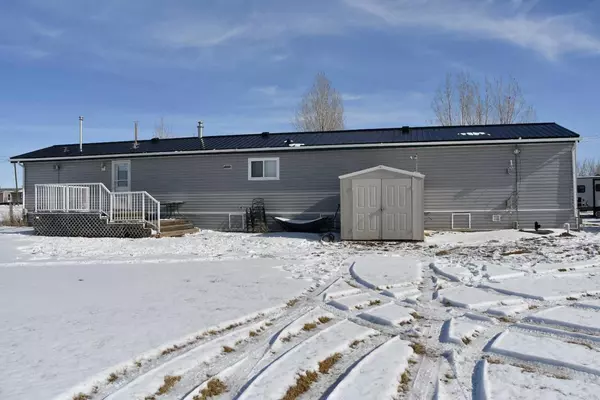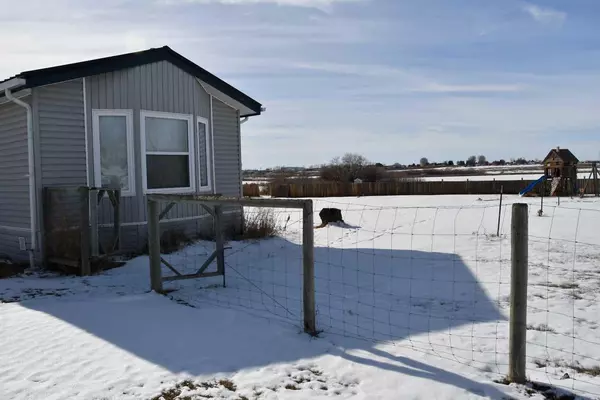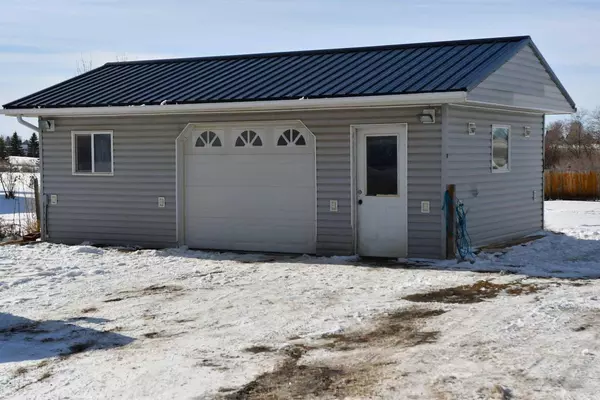$260,000
$289,976
10.3%For more information regarding the value of a property, please contact us for a free consultation.
3 Beds
2 Baths
1,216 SqFt
SOLD DATE : 05/01/2024
Key Details
Sold Price $260,000
Property Type Single Family Home
Sub Type Detached
Listing Status Sold
Purchase Type For Sale
Square Footage 1,216 sqft
Price per Sqft $213
Subdivision Johnson Acres
MLS® Listing ID A2115701
Sold Date 05/01/24
Style Acreage with Residence,Double Wide Mobile Home
Bedrooms 3
Full Baths 2
Originating Board South Central
Year Built 2002
Annual Tax Amount $1,354
Tax Year 2023
Lot Size 0.750 Acres
Acres 0.75
Property Description
This charming property just outside of the city limits in Johnson Estates, offers 1,216 SQFT of living space. New flooring and fresh paint provide a welcoming atmosphere throughout. The home has 2 large bedrooms at either end and 2 full bathrooms, including a 4-piece ensuite. The kitchen has ample cupboard and counter space, as well as room for a full sized family dining table. The third bedroom and front-load washer/dryer are located just off the kitchen. Also included with the home- is a wall-mounted TV in both the living room and the master bedroom and an electric fireplace in the living room. A new hot water tank has been installed. Outside, you will entertain on the 10X18 two-tiered deck, while enjoying the wonderful view of the large yard and lake behind the property. This yard is waiting for the kids and pets to come out to play! You have the convenience of a kid's play structure, ride-on mower, and an 8'x10' shed for added storage. Regional water is hooked up, and there is EID water turnout. The Metal roof on the home and 16X26 detached garage was installed in Fall 2023. You have plenty of parking in the front, including space for the largest RV. Don't miss out on this wonderful home nestled in the country, with a short commute!. Call your Realtor today for a private showing Don't wait this one wont last long.
Location
Province AB
County Newell, County Of
Zoning CR
Direction E
Rooms
Basement None
Interior
Interior Features Ceiling Fan(s), Closet Organizers, High Ceilings, Jetted Tub, Laminate Counters, Open Floorplan, Vinyl Windows
Heating Forced Air, Natural Gas
Cooling None
Flooring Vinyl Plank
Appliance Dishwasher, Electric Oven, Electric Stove, Microwave Hood Fan, Refrigerator, Washer/Dryer
Laundry In Hall
Exterior
Garage Gravel Driveway, Off Street, Outside, Parking Pad, Plug-In, RV Access/Parking
Garage Description Gravel Driveway, Off Street, Outside, Parking Pad, Plug-In, RV Access/Parking
Fence Fenced
Community Features None
Roof Type Metal
Porch Deck
Total Parking Spaces 6
Building
Lot Description Few Trees, Lawn, Gentle Sloping, No Neighbours Behind, Landscaped, Private
Foundation Pillar/Post/Pier
Sewer Holding Tank, Septic Field, Septic System
Water Drinking Water, See Remarks
Architectural Style Acreage with Residence, Double Wide Mobile Home
Level or Stories One
Structure Type Manufactured Floor Joist,Other,Vinyl Siding,Wood Frame
Others
Restrictions None Known
Tax ID 57110504
Ownership Private
Read Less Info
Want to know what your home might be worth? Contact us for a FREE valuation!

Our team is ready to help you sell your home for the highest possible price ASAP
GET MORE INFORMATION

Agent | License ID: LDKATOCAN






