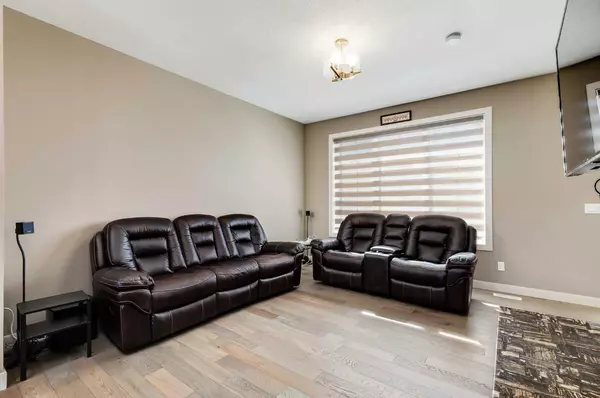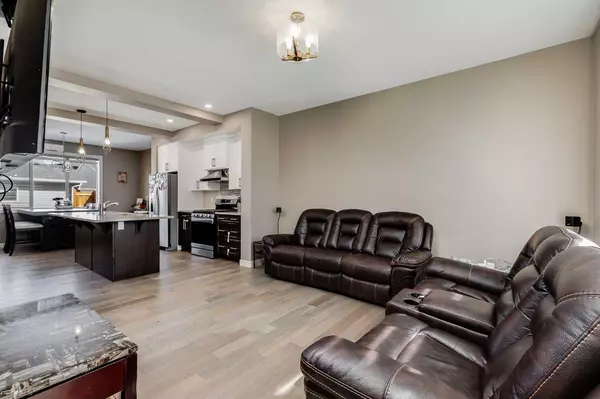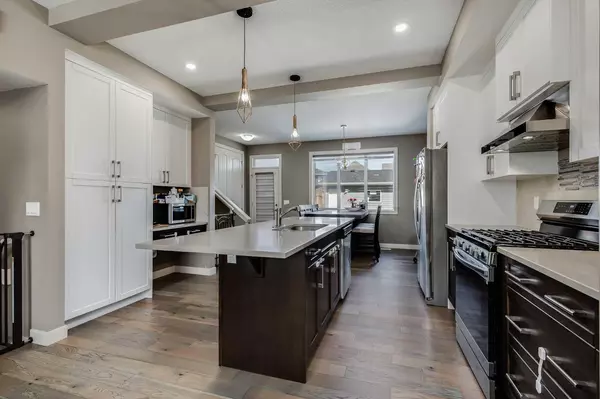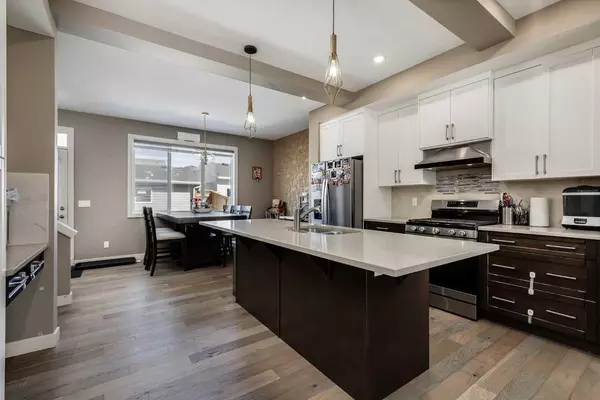$590,000
$595,000
0.8%For more information regarding the value of a property, please contact us for a free consultation.
3 Beds
3 Baths
1,453 SqFt
SOLD DATE : 05/01/2024
Key Details
Sold Price $590,000
Property Type Single Family Home
Sub Type Semi Detached (Half Duplex)
Listing Status Sold
Purchase Type For Sale
Square Footage 1,453 sqft
Price per Sqft $406
Subdivision Carrington
MLS® Listing ID A2120266
Sold Date 05/01/24
Style 2 Storey,Side by Side
Bedrooms 3
Full Baths 2
Half Baths 1
Originating Board Calgary
Year Built 2020
Annual Tax Amount $3,098
Tax Year 2023
Lot Size 2,691 Sqft
Acres 0.06
Property Description
BRAND-NEW 3-bed/2.5-bath 1450+ SQFT semi-detached home STEPS TO THE POND in lovely community of Carrington! Welcome to this elegant home that comes with all of the premium features you could need like an open-concept floor plan, large eat-at kitchen island with QUARTZ COUNTERS, front porch and BACK DECK, all new stainless-steel appliances and ELECTRIC FIREPLACE! Walk up to your inviting front porch and enter into the open-concept main floor. This floor has vinyl flooring throughout, large windows to let in a lot of natural light and lots of storage available for all your winter gear. The living room has a cozy electric fireplace and opens nicely into the gourmet kitchen. Most striking is the spacious island with quartz counters giving lots of space for preparing food and casual meals. Additionally, there are all new stainless-steel appliances including a dishwasher and gas stove, and tons of cabinet space. Moving into the dining room which has been conveniently placed next to a large window and can seat at least 6-8 people, perfect for dinner parties and holidays! On this floor is also a 2pc powder room for guests and a back door for access into the yard. Heading upstairs, you will find a generously sized master bedroom complete with all of the bells and whistles like a walk-in closet, and a 4pc full ensuite bath. Across the hall there is an additional 2 bedrooms, another full 4pc bath to share and laundry on the upper level to finish off the upper level. The back door opens onto a solidly-built back deck, which is begging for some summer BBQs and a FULLY-FENCED IN, PRIVATE YARD that is perfect for gardening or DOG-LOVERS! At the end of the yard is a DOUBLE DETACHED GARAGE with access through the PAVED BACK LANE to complete the home. The location here is A DREAM! You are ACROSS FROM CARRINGSBY LAKE in the front, and CARRINGTON POND in the back! Not only that, proximity to many more places to enjoy nature and catch some rays including ROTARY-MATTAMY Walking/Biking Path, Carringsby Park, Slides Playground, Livingston West Ponds, Carrington Playground and many more. PLUS, lots of amenities in the community like No Frills Grocery, Gas, Convenience, Restaurants & Dining or Retail Shopping at the nearby Cross Iron Mills (10 MIN DRIVE). Jumping in the car: Downtown is a 22 MIN drive away (23.2KM), Airport is 15 MIN (13.8KM), and Banff is 1 HR 19 MIN (132KM).
Location
Province AB
County Calgary
Area Cal Zone N
Zoning R-2
Direction S
Rooms
Basement Full, Unfinished
Interior
Interior Features Double Vanity, Kitchen Island, No Animal Home, No Smoking Home, Open Floorplan, Quartz Counters, Walk-In Closet(s)
Heating Forced Air
Cooling None
Flooring Carpet, Ceramic Tile, Vinyl Plank
Fireplaces Number 1
Fireplaces Type Electric
Appliance Dishwasher, Dryer, Electric Stove, Garage Control(s), Refrigerator, Washer, Window Coverings
Laundry In Unit, Upper Level
Exterior
Garage Double Garage Detached
Garage Spaces 2.0
Garage Description Double Garage Detached
Fence Fenced
Community Features Fishing, Lake, Park, Playground, Schools Nearby, Shopping Nearby, Sidewalks, Street Lights, Walking/Bike Paths
Roof Type Asphalt Shingle
Porch Deck, Front Porch
Lot Frontage 24.08
Total Parking Spaces 3
Building
Lot Description Back Lane, Back Yard, Creek/River/Stream/Pond, Dog Run Fenced In, Lake
Foundation Poured Concrete
Architectural Style 2 Storey, Side by Side
Level or Stories Two
Structure Type Vinyl Siding,Wood Frame
Others
Restrictions None Known
Tax ID 83015224
Ownership Private
Read Less Info
Want to know what your home might be worth? Contact us for a FREE valuation!

Our team is ready to help you sell your home for the highest possible price ASAP
GET MORE INFORMATION

Agent | License ID: LDKATOCAN






