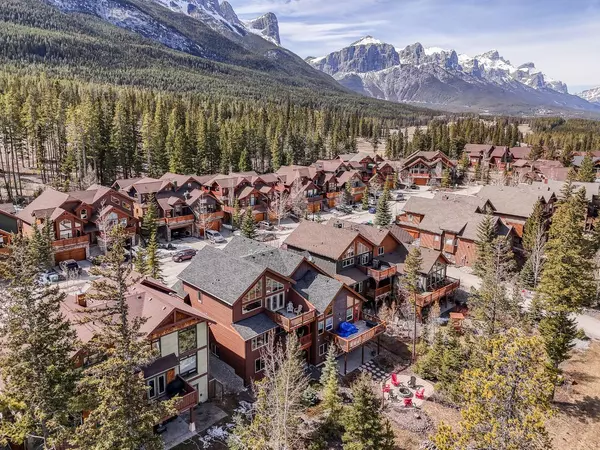$1,695,000
$1,699,000
0.2%For more information regarding the value of a property, please contact us for a free consultation.
4 Beds
4 Baths
1,781 SqFt
SOLD DATE : 05/01/2024
Key Details
Sold Price $1,695,000
Property Type Single Family Home
Sub Type Semi Detached (Half Duplex)
Listing Status Sold
Purchase Type For Sale
Square Footage 1,781 sqft
Price per Sqft $951
Subdivision Three Sisters
MLS® Listing ID A2122025
Sold Date 05/01/24
Style 3 Storey,Side by Side
Bedrooms 4
Full Baths 3
Half Baths 1
Originating Board Calgary
Year Built 2004
Annual Tax Amount $6,463
Tax Year 2023
Lot Size 4,714 Sqft
Acres 0.11
Property Description
Nestled in the serene Three Sisters Mountain Village, the half duplex at 158 Hubman Landing in Canmore, Alberta, is a true gem of mountain living. This splendid three-level home, spread across 2,512 sqft, boasts an open concept upper living area that seamlessly connects to dual decks, providing unparalleled views of the Three Sisters peaks and the vast valley to the south, and tranquil park vistas to the rear. The walkout lower level opens up to a park-facing backyard, perfect for social gatherings or peaceful family time. The residence offers four generously sized bedrooms and three and a half bathrooms, with two ensuites, providing ample private space. The primary bedroom and the adjacent guest room share a secluded balcony, offering a personal retreat to relish the mountain air. A spacious double car garage provides secure storage for your mountain equipment. Positioned on a community park, this mountain retreat is soon to benefit from the Gateway development—a mere 10-minute walk downhill—adding shops, restaurants, and more to the locality. Additionally, its proximity to the Trans-Canada Highway means Calgary is easily accessible for commuters, while the westward route leads to Banff and various skiing destinations. This home encapsulates the essence of a luxurious mountain lifestyle, inviting you to indulge in the comfort and adventure it offers. A turnkey opportunity with the furniture available.
Location
Province AB
County Bighorn No. 8, M.d. Of
Zoning R2A
Direction SW
Rooms
Basement Finished, Full
Interior
Interior Features Ceiling Fan(s), Double Vanity, Kitchen Island, Open Floorplan, Separate Entrance, Vaulted Ceiling(s), Walk-In Closet(s)
Heating Forced Air, Radiant
Cooling Window Unit(s)
Flooring Carpet, Tile, Wood
Fireplaces Number 1
Fireplaces Type Gas, Living Room, Mantle, Stone
Appliance Dishwasher, Dryer, Refrigerator, Stove(s), Washer, Window Coverings
Laundry In Unit
Exterior
Garage Double Garage Attached, Driveway
Garage Spaces 2.0
Garage Description Double Garage Attached, Driveway
Fence None
Community Features Schools Nearby, Sidewalks, Street Lights, Walking/Bike Paths
Roof Type Asphalt Shingle
Porch Balcony(s)
Lot Frontage 32.15
Total Parking Spaces 4
Building
Lot Description Back Yard, Low Maintenance Landscape, Street Lighting, Views
Foundation Poured Concrete
Architectural Style 3 Storey, Side by Side
Level or Stories Three Or More
Structure Type Shingle Siding,Stone,Wood Siding
Others
Restrictions Short Term Rentals Not Allowed
Tax ID 56488494
Ownership Private
Read Less Info
Want to know what your home might be worth? Contact us for a FREE valuation!

Our team is ready to help you sell your home for the highest possible price ASAP
GET MORE INFORMATION

Agent | License ID: LDKATOCAN






