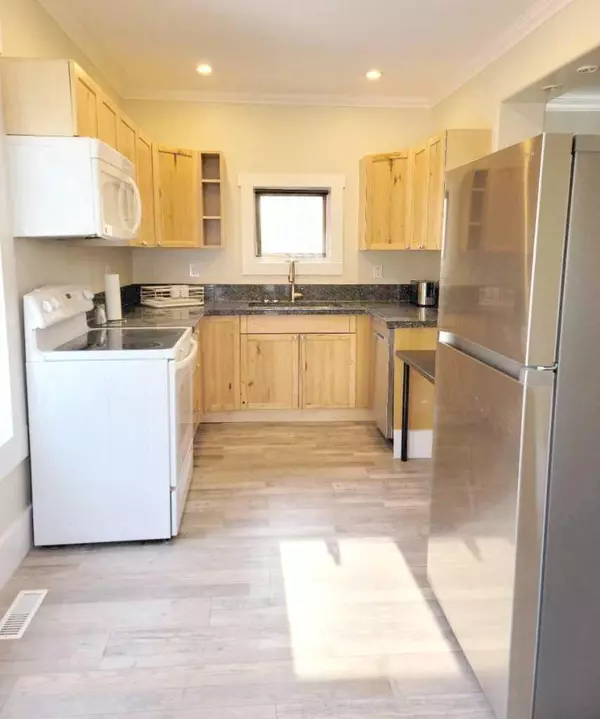$465,000
$459,900
1.1%For more information regarding the value of a property, please contact us for a free consultation.
3 Beds
2 Baths
1,027 SqFt
SOLD DATE : 05/01/2024
Key Details
Sold Price $465,000
Property Type Single Family Home
Sub Type Detached
Listing Status Sold
Purchase Type For Sale
Square Footage 1,027 sqft
Price per Sqft $452
Subdivision Albert Park/Radisson Heights
MLS® Listing ID A2123454
Sold Date 05/01/24
Style 2 Storey
Bedrooms 3
Full Baths 2
Originating Board Calgary
Year Built 1910
Annual Tax Amount $1,988
Tax Year 2023
Lot Size 4,036 Sqft
Acres 0.09
Property Description
GREAT INVESTMENT OPPORTUNITY. !Newly Renovated, gem! Bright & sunny, charming century-old character home located in the convenient inner-city neighborhood of Albert Park/Radisson Heights. Beautiful architectural details throughout, High ceilings on main floor.
Home has . 3 bedrooms, * bonus room/den (basement). 2 bathrooms. laundry room.. large, private fenced back yard with fire pit and large deck. mature shrubs around the property to give you privacy from neighbors, great for bird-watching, lots of birds live in the shrubs/trees on the property, Newer high-efficiency furnace, , new hot water tank, brand new windows on main floor, air conditioner in master bedroom, house stays cool in summer months, warm in winder due to trees/shade and stucco in exterior walls, single car garage, single parking spot available in back parking pad, street parking up to 2 cars also available.
A short 10 minutes' drive to downtown & Inglewood, steps to International Avenue shopping, ethnic restaurants, Global Fest (17th Avenue), Max Bell Centre, Calgary Zoo, Inglewood Bird Sanctuary, Crossroads Farmers Market, to name a few Attractions nearby!
Buses, schools (Kindergarten to grade 12 schools nearby), and Franklin CTrain station a short bus ride/walking distance away. Convenient access to Deerfoot Trail (2 minutes away).
Location
Province AB
County Calgary
Area Cal Zone E
Zoning MC1
Direction N
Rooms
Basement Finished, Full
Interior
Interior Features High Ceilings
Heating Forced Air
Cooling Other
Flooring Ceramic Tile, Hardwood, Laminate
Appliance Dryer, Electric Stove, Refrigerator, See Remarks
Laundry In Basement
Exterior
Garage Single Garage Detached
Garage Spaces 1.0
Garage Description Single Garage Detached
Fence Fenced
Community Features Other
Roof Type Asphalt Shingle
Porch Deck
Lot Frontage 24.6
Exposure N
Total Parking Spaces 3
Building
Lot Description Back Lane, Rectangular Lot
Foundation Brick/Mortar
Architectural Style 2 Storey
Level or Stories Two
Structure Type Stucco,Wood Frame
Others
Restrictions None Known
Ownership Private
Read Less Info
Want to know what your home might be worth? Contact us for a FREE valuation!

Our team is ready to help you sell your home for the highest possible price ASAP
GET MORE INFORMATION

Agent | License ID: LDKATOCAN






