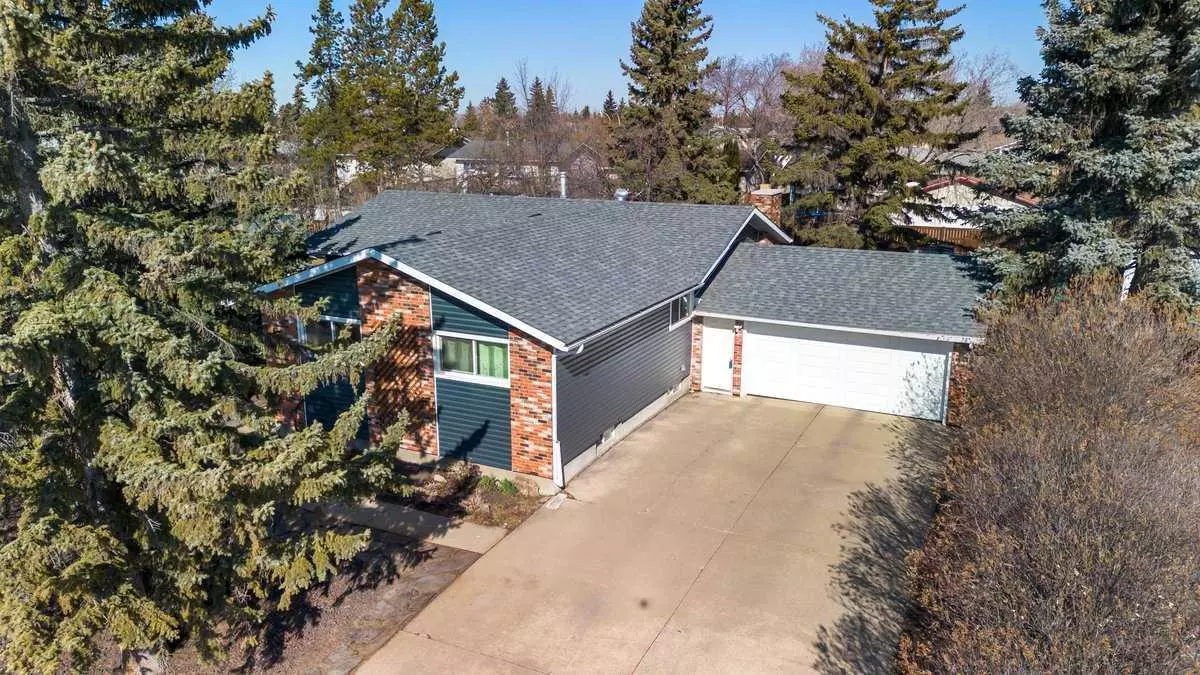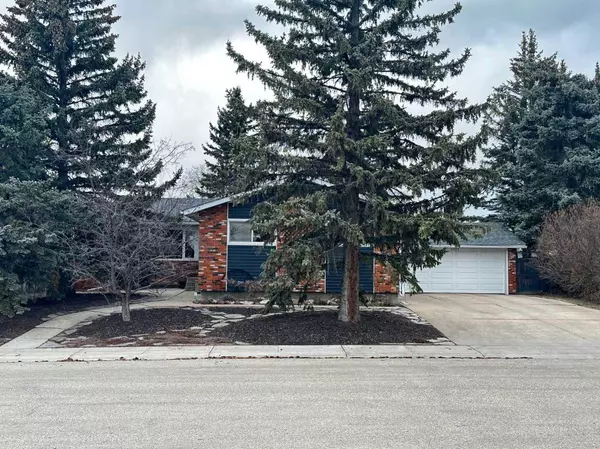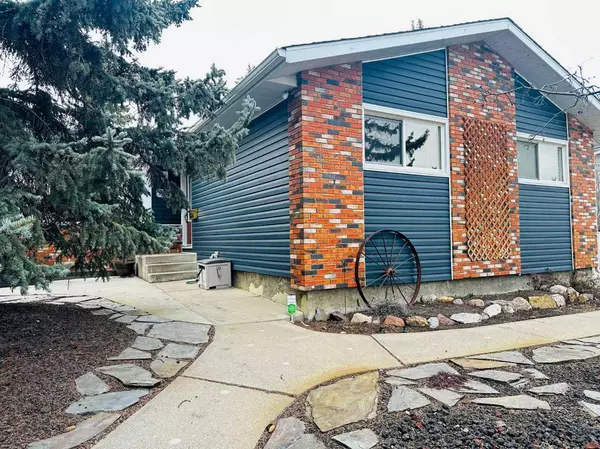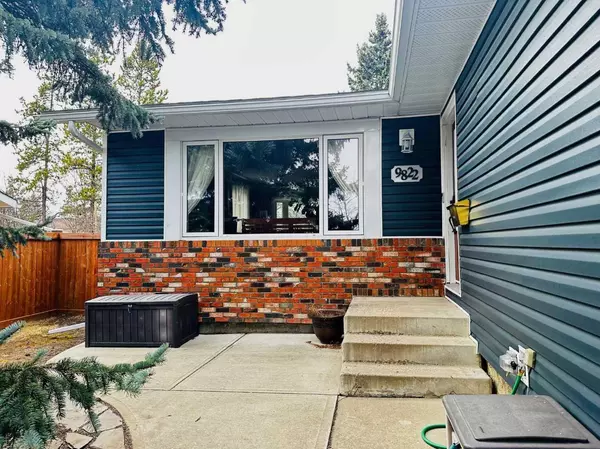$410,000
$395,000
3.8%For more information regarding the value of a property, please contact us for a free consultation.
5 Beds
3 Baths
1,512 SqFt
SOLD DATE : 05/01/2024
Key Details
Sold Price $410,000
Property Type Single Family Home
Sub Type Detached
Listing Status Sold
Purchase Type For Sale
Square Footage 1,512 sqft
Price per Sqft $271
Subdivision South Patterson Place
MLS® Listing ID A2121227
Sold Date 05/01/24
Style Bungalow
Bedrooms 5
Full Baths 3
Originating Board Grande Prairie
Year Built 1977
Annual Tax Amount $4,158
Tax Year 2023
Lot Size 8,437 Sqft
Acres 0.19
Property Description
Nestled on a quiet street, in the mature neighborhood of Patterson Place, directly across from Dalen park with no neighbors in front of this home; Welcome to 9822-77 Avenue a 1480 square foot bungalow with attached double garage on a mature lot. This home offers 5 bedrooms and 3 bathrooms. As you enter the home there are beautiful hardwood floors throughout the main level. The generous sized living room and dining room have beautiful light that flows in from the south facing picture window as well as the light from the dining room window giving the space such a welcoming "sit and put your feet up" feel. Walk through the dining area space and into the bright kitchen with eat-in dinette area that opens up into the sunken family room with patio doors that lead into the spectacular private yard with large mature trees. The sunken family room has a beautiful wood burning fireplace with brick surround. **Fun fact; the brick on the fireplace wall is reclaimed from Dalen Brick in Grande Prairie the last independently owned brick yard in Alberta, a lovely piece of history built right into this home. Down the hall are two good sized bedrooms, main bathroom and the primary bedroom with attached 3 piece en-suite. Downstairs you will find a family room space, dedicated workshop space, another 4 piece bathroom, two more bedrooms and utility and laundry space. This lovely family home has had many key updates throughout the years including; windows replaced 2002 & 2008 and most recently Dining room and dinette area in 2018. New high efficiency furnace 2009. New basement carpets 2017, front landscaping done 2017, New shingles 2016, new siding 2016, main bathroom redone 2016. CALL your favorite agent today for your private viewing!!
Location
Province AB
County Grande Prairie
Zoning RG
Direction S
Rooms
Basement Finished, Full
Interior
Interior Features Ceiling Fan(s), No Smoking Home, Vinyl Windows
Heating Forced Air, Natural Gas
Cooling None
Flooring Carpet, Ceramic Tile, Hardwood, Linoleum
Fireplaces Number 1
Fireplaces Type Brick Facing, Family Room, Wood Burning
Appliance Dishwasher, Electric Range, Freezer, Microwave, Refrigerator
Laundry In Basement
Exterior
Garage Double Garage Attached
Garage Spaces 2.0
Garage Description Double Garage Attached
Fence Fenced
Community Features Playground, Schools Nearby, Shopping Nearby, Sidewalks, Street Lights, Walking/Bike Paths
Roof Type Asphalt Shingle
Porch Deck, Patio
Lot Frontage 76.78
Exposure S
Total Parking Spaces 6
Building
Lot Description Back Yard, City Lot, Cul-De-Sac, Fruit Trees/Shrub(s), Front Yard, Lawn, Interior Lot, Landscaped, Many Trees, Street Lighting
Foundation Poured Concrete
Architectural Style Bungalow
Level or Stories One
Structure Type Brick,Concrete,Vinyl Siding,Wood Frame
Others
Restrictions None Known
Tax ID 83535603
Ownership Private
Read Less Info
Want to know what your home might be worth? Contact us for a FREE valuation!

Our team is ready to help you sell your home for the highest possible price ASAP
GET MORE INFORMATION

Agent | License ID: LDKATOCAN






