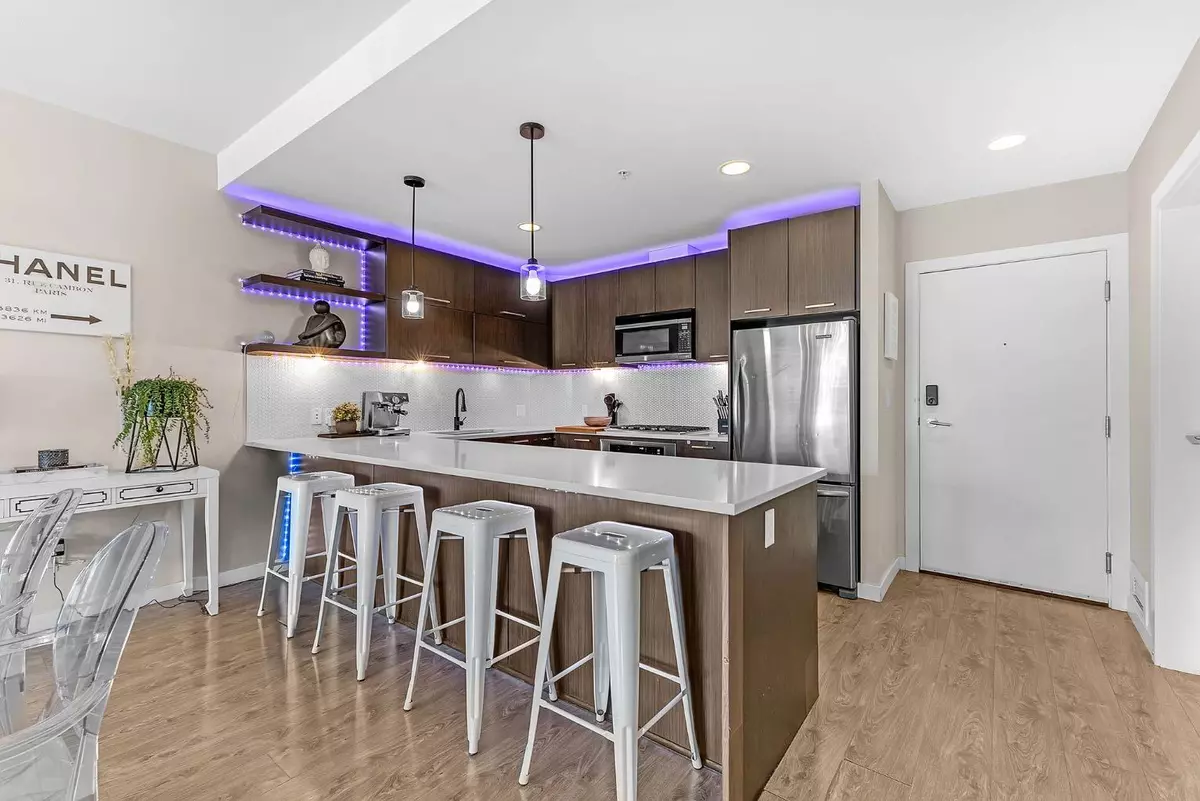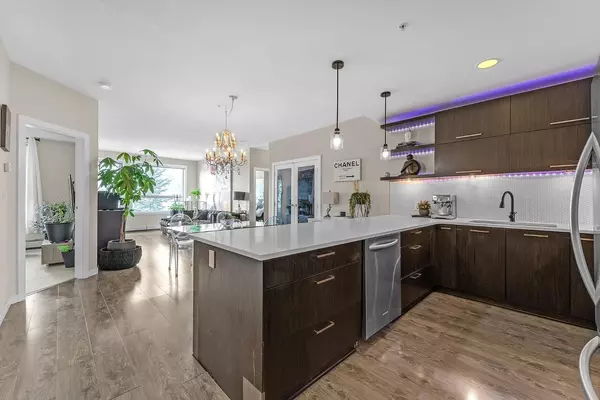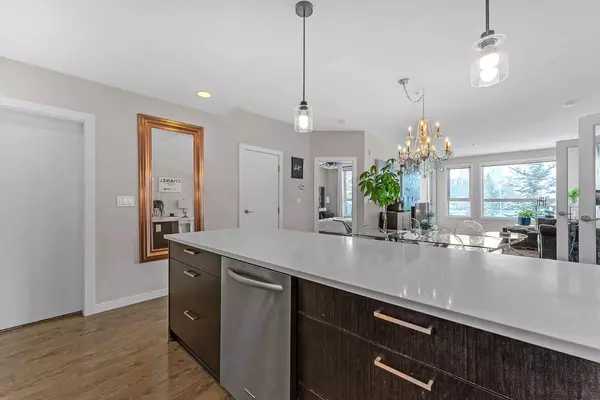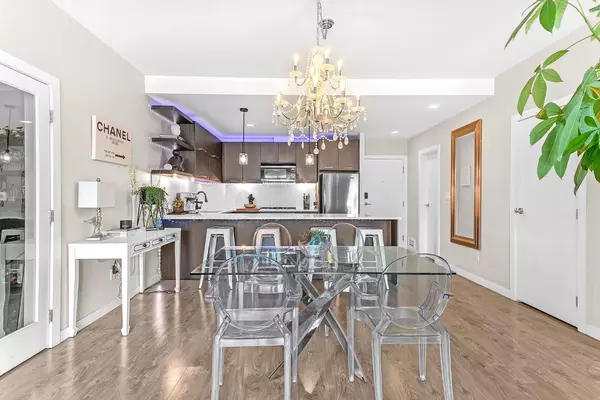$462,500
$475,000
2.6%For more information regarding the value of a property, please contact us for a free consultation.
2 Beds
2 Baths
1,054 SqFt
SOLD DATE : 04/30/2024
Key Details
Sold Price $462,500
Property Type Condo
Sub Type Apartment
Listing Status Sold
Purchase Type For Sale
Square Footage 1,054 sqft
Price per Sqft $438
Subdivision Renfrew
MLS® Listing ID A2112812
Sold Date 04/30/24
Style Apartment
Bedrooms 2
Full Baths 2
Condo Fees $584/mo
Originating Board Calgary
Year Built 2013
Annual Tax Amount $2,553
Tax Year 2023
Property Description
OPEN HOUSE SUNDAY APRIL 21 11:30am - 1:30pm.
This condo in Renfrew's historic inner-city community offers a prime location with easy access to downtown, shops, cafes, and parks, providing a blend of urban vibrancy and local charm. The unit features a modern, spacious design with 9’ ceilings, natural light, and high-end finishes, including stainless steel appliances and quartz countertops. It includes a south-facing balcony for outdoor enjoyment, comprehensive amenities such as in-suite laundry, a gym, and extra conveniences like tandem parking and storage. Additionally, the flexible layout includes a den and ensures privacy with strategically placed bedrooms.
Location
Province AB
County Calgary
Area Cal Zone Cc
Zoning M-C2
Direction N
Rooms
Basement None
Interior
Interior Features Breakfast Bar, Ceiling Fan(s), Chandelier, High Ceilings, Open Floorplan, Quartz Counters, Recessed Lighting, Storage, Walk-In Closet(s)
Heating Baseboard, Hot Water, Natural Gas
Cooling None
Flooring Carpet, Laminate, Tile
Appliance Dishwasher, Dryer, Garburator, Gas Stove, Microwave Hood Fan, Refrigerator, Washer, Window Coverings
Laundry In Unit
Exterior
Garage Titled, Underground
Garage Description Titled, Underground
Community Features Park, Playground, Pool, Schools Nearby, Shopping Nearby, Sidewalks, Tennis Court(s), Walking/Bike Paths
Amenities Available Elevator(s), Fitness Center, Secured Parking, Storage
Roof Type Tar/Gravel
Porch Balcony(s)
Exposure S
Total Parking Spaces 2
Building
Story 4
Foundation Poured Concrete
Architectural Style Apartment
Level or Stories Single Level Unit
Structure Type Brick,Composite Siding,Wood Frame
Others
HOA Fee Include Common Area Maintenance,Heat,Insurance,Maintenance Grounds,Professional Management,Reserve Fund Contributions,Sewer,Snow Removal,Water
Restrictions Pet Restrictions or Board approval Required,Utility Right Of Way
Tax ID 83193639
Ownership Private
Pets Description Restrictions
Read Less Info
Want to know what your home might be worth? Contact us for a FREE valuation!

Our team is ready to help you sell your home for the highest possible price ASAP
GET MORE INFORMATION

Agent | License ID: LDKATOCAN






