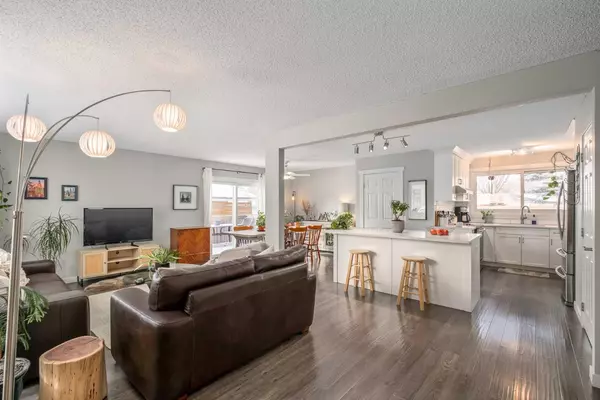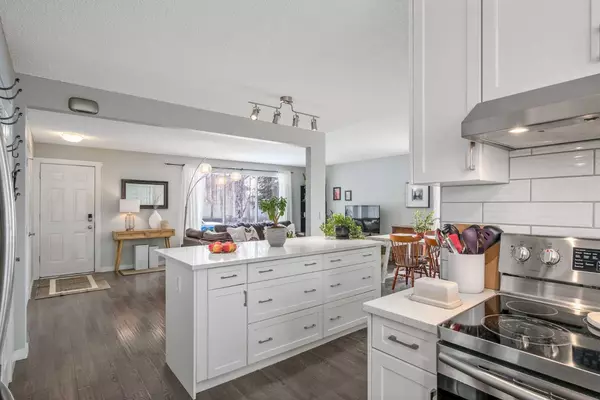$684,900
$684,900
For more information regarding the value of a property, please contact us for a free consultation.
4 Beds
3 Baths
1,285 SqFt
SOLD DATE : 04/30/2024
Key Details
Sold Price $684,900
Property Type Single Family Home
Sub Type Detached
Listing Status Sold
Purchase Type For Sale
Square Footage 1,285 sqft
Price per Sqft $532
Subdivision Braeside
MLS® Listing ID A2111324
Sold Date 04/30/24
Style Bungalow
Bedrooms 4
Full Baths 2
Half Baths 1
Originating Board Calgary
Year Built 1972
Annual Tax Amount $4,228
Tax Year 2023
Lot Size 7,304 Sqft
Acres 0.17
Property Description
This HUGE bungalow in the mature area of Braeside has all the space you need for a growing family or a great live-up and rent down option to help lower your monthly costs! Your new home is waiting with 3 bedrooms on the main level and a new open concept living room adjacent to the kitchen with island for making those gourmet dinners or entertaining friends and family. Moving into the primary bedroom you will find a convenient 2 piece en-suite bath with new carpet. Additional bedrooms on the main level have easy access to the full bathroom on this level and laundry located in the third bedroom or this could be your office as well with lots of natural light from the large windows. Moving to the lower level this home features another large bedroom, full kitchen, storage, and it's own laundry area. This ideally located home has been renovated with new kitchens featuring durable quartz counter tops throughout, new paint interior/exterior, recessed lighting, new flooring, new bathrooms and fencing in the back yard to create a private BBQ area. Situated on a quiet street this home has a larger lot with space to build a double garage and still have room left over to park your RV or toy hauler. This home is also located close to schools, shopping parks - including an OFF-lease dog park, minutes to the canyon meadows golf club, and easy access to the newly finished Calgary Ring-road to get anywhere in town with ease. Call your favourite real estate agent to book a showing today.
Location
Province AB
County Calgary
Area Cal Zone S
Zoning R-C1
Direction E
Rooms
Basement Finished, Full
Interior
Interior Features Breakfast Bar, Kitchen Island, Separate Entrance
Heating Forced Air, Natural Gas
Cooling None
Flooring Carpet, Ceramic Tile, Laminate
Appliance Dishwasher, Electric Range, Range Hood, Refrigerator, Washer/Dryer
Laundry In Basement, Main Level
Exterior
Garage Off Street
Garage Description Off Street
Fence Fenced
Community Features Park, Playground, Schools Nearby, Shopping Nearby, Sidewalks, Street Lights, Walking/Bike Paths
Roof Type Asphalt Shingle
Porch None
Lot Frontage 66.41
Total Parking Spaces 4
Building
Lot Description Back Lane, Back Yard, Front Yard, Level, Many Trees
Foundation Poured Concrete
Architectural Style Bungalow
Level or Stories One
Structure Type Aluminum Siding ,Wood Frame
Others
Restrictions None Known
Tax ID 82883830
Ownership Private
Read Less Info
Want to know what your home might be worth? Contact us for a FREE valuation!

Our team is ready to help you sell your home for the highest possible price ASAP
GET MORE INFORMATION

Agent | License ID: LDKATOCAN






