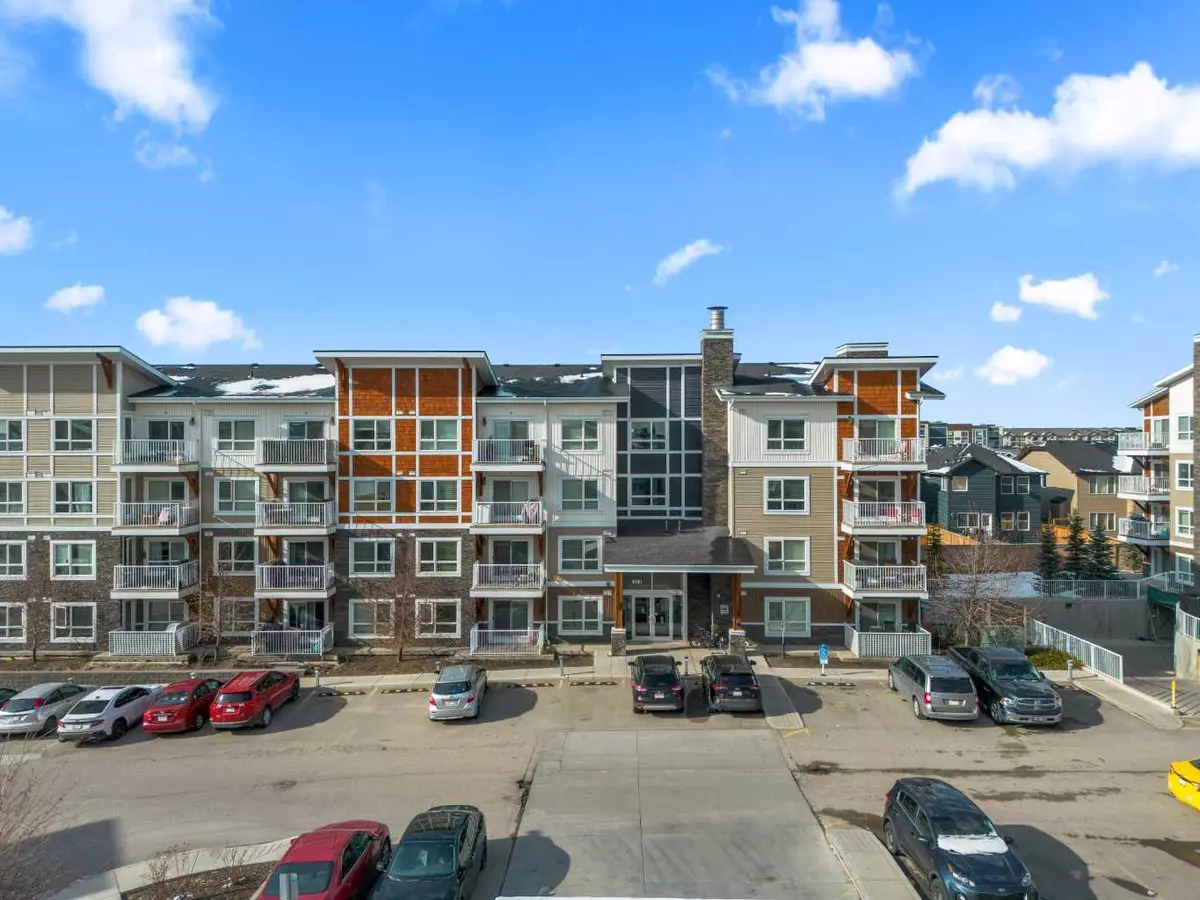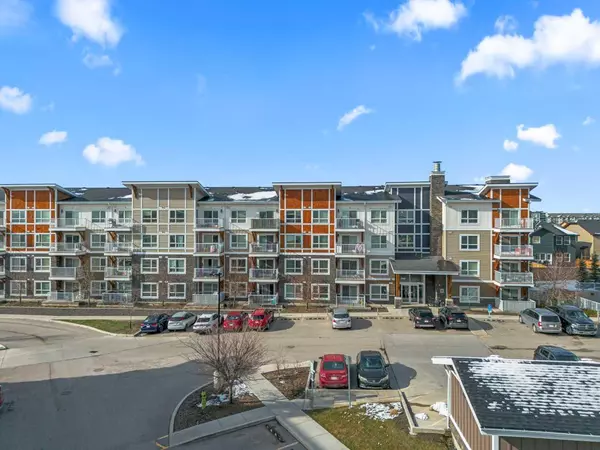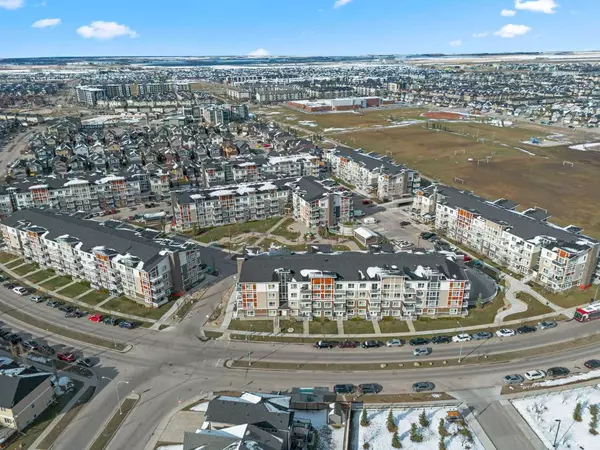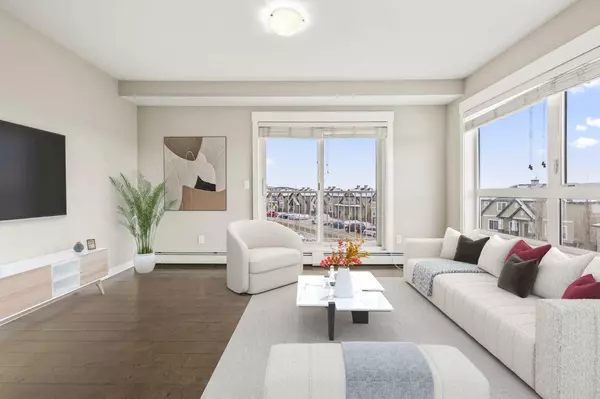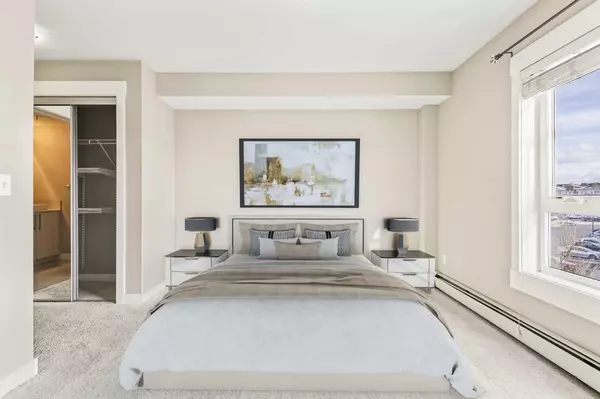$355,000
$359,900
1.4%For more information regarding the value of a property, please contact us for a free consultation.
2 Beds
2 Baths
885 SqFt
SOLD DATE : 04/30/2024
Key Details
Sold Price $355,000
Property Type Condo
Sub Type Apartment
Listing Status Sold
Purchase Type For Sale
Square Footage 885 sqft
Price per Sqft $401
Subdivision Skyview Ranch
MLS® Listing ID A2124378
Sold Date 04/30/24
Style Apartment
Bedrooms 2
Full Baths 2
Condo Fees $460/mo
HOA Fees $6/ann
HOA Y/N 1
Originating Board Calgary
Year Built 2016
Annual Tax Amount $1,366
Tax Year 2023
Property Description
Welcome to Orchard Sky! This corner Largest unit in the desirable community of Skyview Ranch offers 2 bedrooms, 2 bathrooms, and two titled parking spots, making it a standout in the area. The spacious open-concept layout fills the living, dining, and modern kitchen areas with natural light, complemented by granite countertops and an expanded custom-built pantry for added convenience. The master bedroom boasts an ensuite bathroom and his/her closets, while a full-size second bedroom and another full common bathroom ensure comfort for residents and guests alike. Additional storage in both the parkade and laundry room, along with a built-in workstation, adds practicality to the home. Impeccably maintained by its proud owners, this unit invites you to experience its charm firsthand through a scheduled showing or virtual tour.
Location
Province AB
County Calgary
Area Cal Zone Ne
Zoning M-1
Direction W
Interior
Interior Features Granite Counters
Heating Baseboard
Cooling None
Flooring Carpet, Ceramic Tile, Laminate
Appliance Dishwasher, Electric Range, Microwave Hood Fan, Refrigerator, Washer/Dryer, Window Coverings
Laundry In Unit
Exterior
Garage Stall, Underground
Garage Description Stall, Underground
Community Features Playground, Schools Nearby, Sidewalks
Amenities Available Elevator(s), Visitor Parking
Porch Balcony(s)
Exposure W
Total Parking Spaces 2
Building
Story 4
Architectural Style Apartment
Level or Stories Single Level Unit
Structure Type Stone,Vinyl Siding,Wood Frame
Others
HOA Fee Include Common Area Maintenance,Heat,Insurance,Professional Management,Reserve Fund Contributions,Snow Removal,Trash,Water
Restrictions Board Approval
Tax ID 83071978
Ownership Private
Pets Description Call
Read Less Info
Want to know what your home might be worth? Contact us for a FREE valuation!

Our team is ready to help you sell your home for the highest possible price ASAP
GET MORE INFORMATION

Agent | License ID: LDKATOCAN

