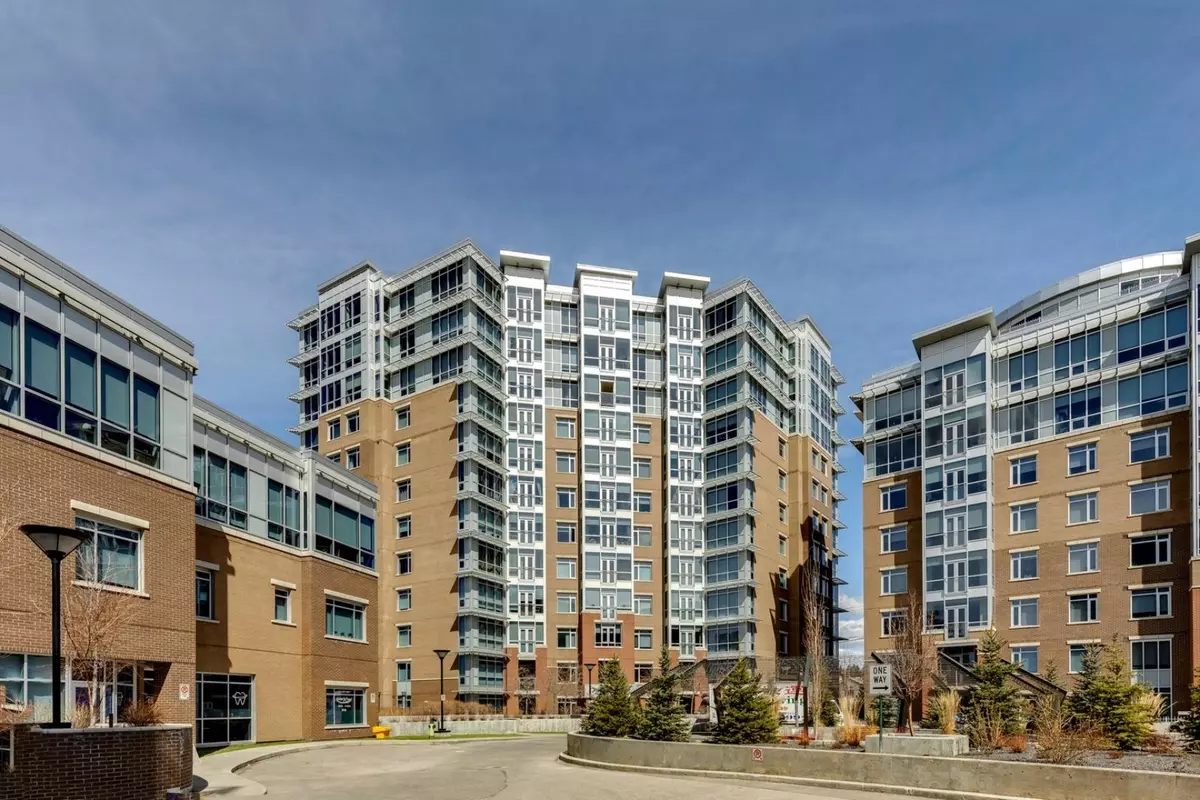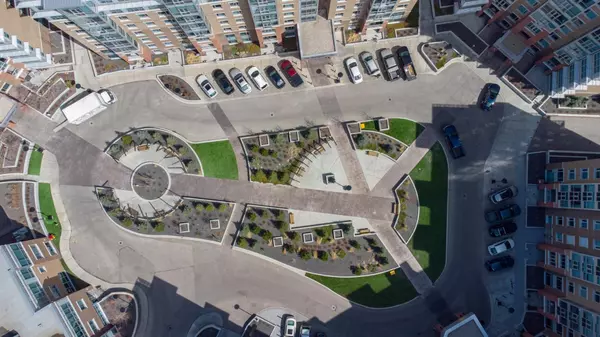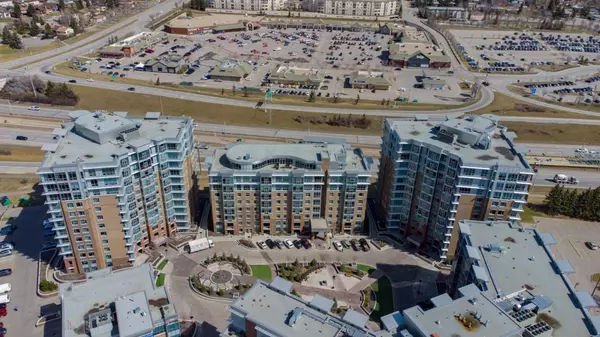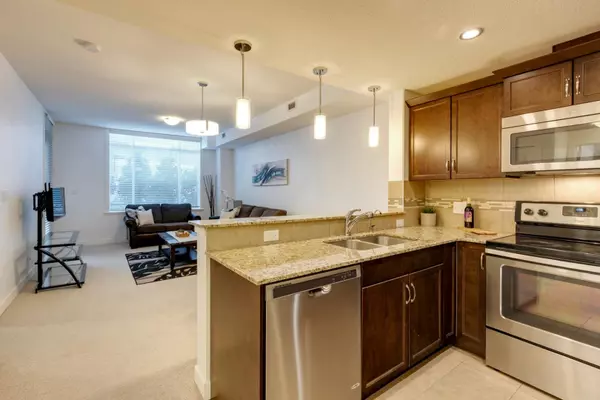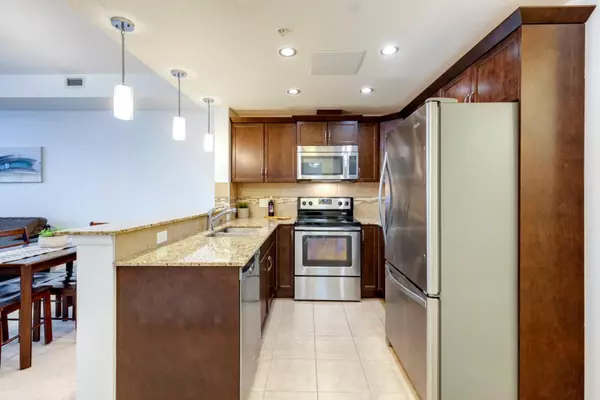$325,000
$319,900
1.6%For more information regarding the value of a property, please contact us for a free consultation.
1 Bed
1 Bath
678 SqFt
SOLD DATE : 04/30/2024
Key Details
Sold Price $325,000
Property Type Condo
Sub Type Apartment
Listing Status Sold
Purchase Type For Sale
Square Footage 678 sqft
Price per Sqft $479
Subdivision Varsity
MLS® Listing ID A2120539
Sold Date 04/30/24
Style High-Rise (5+)
Bedrooms 1
Full Baths 1
Condo Fees $499/mo
Originating Board Calgary
Year Built 2015
Annual Tax Amount $1,876
Tax Year 2023
Property Description
Spacious one-bedroom/one bathroom unit located in the upscale Groves of Varsity, close to the University of Calgary and convenient to shops and transportation. Secure underground parking, an excellent fitness centre with shower and steam room facilities, a conference room, and a large rooftop terrace with numerous BBQs are some of the many amenities offered by this lavish complex. This lower floor unit includes prized outdoor patio space, which many in the building do not have, it's been freshly cleaned and the furniture can be included if desired. The open plan flows seamlessly from the large entry into the spacious kitchen offering granite countertops with a raised breakfast bar, stainless steel appliances and ample cabinet space. The living/dining combination is highlighted by a large west facing window and access to your private outdoor patio area, which can also be used as a private entrance without having to walk through the interior common hallways of the building. The generous primary bedroom provides a large walk-in closet adjacent to the 5 pc main bathroom with a double vanity and a glass enclosed tub/shower combo. Creating an indoor/outdoor atmosphere, the bedroom has its own exterior entrance, giving you another option to access your patio. Nine-foot ceilings, central A/C, in-suite laundry, and in-suite storage space combined with titled underground parking, additional assigned storage space, and designated parking/storage for your bicycles, this property offers everything you need and is a prime investment as a principal residence and also offers amazing rental potential based on location.
Location
Province AB
County Calgary
Area Cal Zone Nw
Zoning DC
Direction SE
Interior
Interior Features Breakfast Bar, Double Vanity, Granite Counters, No Animal Home, No Smoking Home, Open Floorplan
Heating Fan Coil
Cooling Central Air
Flooring Carpet, Tile
Appliance Dishwasher, Microwave Hood Fan, Refrigerator, Stove(s), Washer/Dryer, Window Coverings
Laundry In Unit
Exterior
Garage Parkade, Secured, Titled, Underground
Garage Description Parkade, Secured, Titled, Underground
Community Features Schools Nearby, Shopping Nearby
Amenities Available Elevator(s), Fitness Center, Parking, Party Room, Roof Deck, Secured Parking, Storage, Visitor Parking
Roof Type Membrane
Porch Patio
Exposure NW
Total Parking Spaces 1
Building
Story 12
Foundation Poured Concrete
Architectural Style High-Rise (5+)
Level or Stories Single Level Unit
Structure Type Brick,Concrete
Others
HOA Fee Include Common Area Maintenance,Heat,Insurance,Maintenance Grounds,Parking,Professional Management,Reserve Fund Contributions,Sewer,Water
Restrictions None Known
Ownership Private
Pets Description Restrictions, Yes
Read Less Info
Want to know what your home might be worth? Contact us for a FREE valuation!

Our team is ready to help you sell your home for the highest possible price ASAP
GET MORE INFORMATION

Agent | License ID: LDKATOCAN

