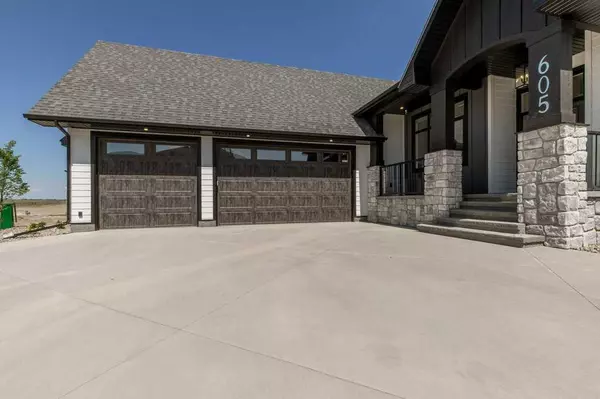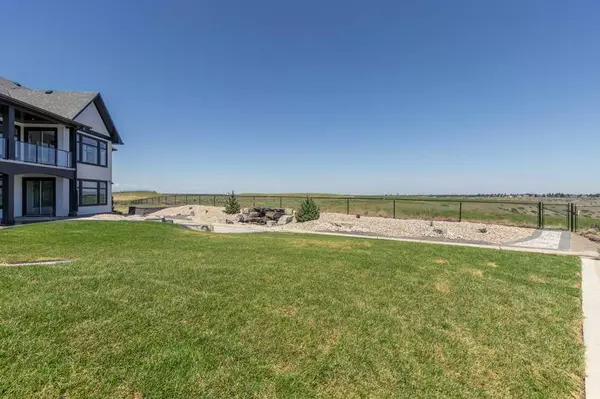$1,398,000
$1,398,000
For more information regarding the value of a property, please contact us for a free consultation.
4 Beds
5 Baths
2,153 SqFt
SOLD DATE : 04/30/2024
Key Details
Sold Price $1,398,000
Property Type Single Family Home
Sub Type Detached
Listing Status Sold
Purchase Type For Sale
Square Footage 2,153 sqft
Price per Sqft $649
Subdivision Southridge
MLS® Listing ID A2053223
Sold Date 04/30/24
Style Bungalow
Bedrooms 4
Full Baths 3
Half Baths 2
Originating Board Lethbridge and District
Year Built 2023
Annual Tax Amount $7,279
Tax Year 2023
Lot Size 0.331 Acres
Acres 0.33
Lot Dimensions 38Fx109x120x81x149
Property Description
The newest show home in Gold Canyon Estates is now available. Fully developed, fenced and landscaped. The yard features a waterfall, terraced levels and access directly to the coulees. All the features in this home that you would want including, office, fitness room, home theatre room, wet bar with wine cabinet, four bedrooms and five bathrooms.
Location
Province AB
County Lethbridge
Zoning D-C
Direction S
Rooms
Basement Finished, Full
Interior
Interior Features High Ceilings, Kitchen Island, Open Floorplan, Quartz Counters, Recessed Lighting, Storage, Sump Pump(s), Tankless Hot Water, Walk-In Closet(s), Wet Bar, Wired for Sound
Heating Forced Air, Natural Gas
Cooling Central Air
Flooring Carpet, Ceramic Tile, Hardwood, Vinyl Plank
Fireplaces Number 2
Fireplaces Type Family Room, Gas, Living Room, See Remarks
Appliance Built-In Gas Range, Central Air Conditioner, Convection Oven, Dishwasher, Garage Control(s), Microwave, Range Hood, Refrigerator, Tankless Water Heater, Washer/Dryer, Window Coverings, Wine Refrigerator
Laundry Main Level
Exterior
Garage Concrete Driveway, Garage Door Opener, Heated Garage, Insulated, Triple Garage Attached
Garage Spaces 3.0
Garage Description Concrete Driveway, Garage Door Opener, Heated Garage, Insulated, Triple Garage Attached
Fence Fenced
Community Features Street Lights, Walking/Bike Paths
Roof Type Asphalt Shingle
Porch Deck, Patio
Lot Frontage 65.0
Exposure S
Total Parking Spaces 6
Building
Lot Description City Lot, Irregular Lot, Landscaped, Underground Sprinklers, Pie Shaped Lot, See Remarks, Views, Waterfall
Foundation Poured Concrete
Architectural Style Bungalow
Level or Stories One
Structure Type Composite Siding,Stone
New Construction 1
Others
Restrictions None Known
Tax ID 75902281
Ownership Private
Read Less Info
Want to know what your home might be worth? Contact us for a FREE valuation!

Our team is ready to help you sell your home for the highest possible price ASAP
GET MORE INFORMATION

Agent | License ID: LDKATOCAN






