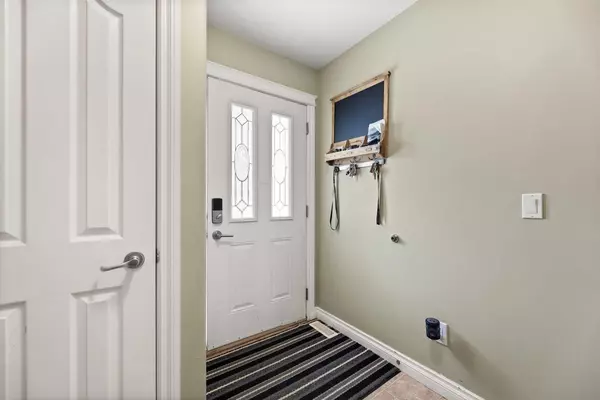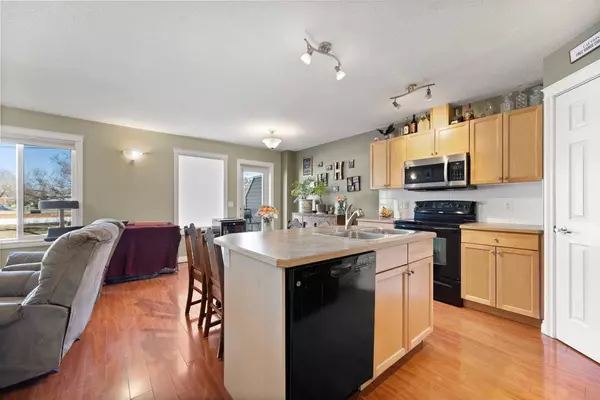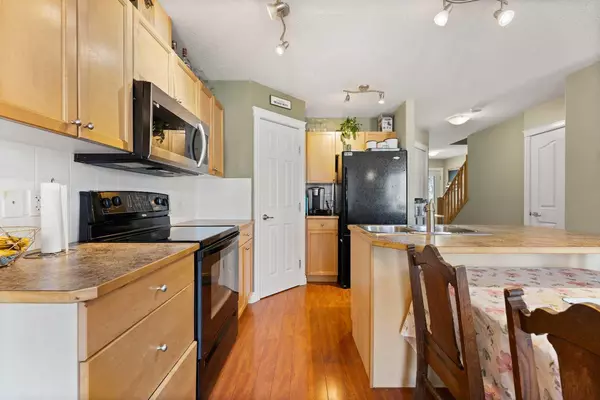$176,000
$180,000
2.2%For more information regarding the value of a property, please contact us for a free consultation.
3 Beds
3 Baths
1,226 SqFt
SOLD DATE : 04/30/2024
Key Details
Sold Price $176,000
Property Type Single Family Home
Sub Type Semi Detached (Half Duplex)
Listing Status Sold
Purchase Type For Sale
Square Footage 1,226 sqft
Price per Sqft $143
MLS® Listing ID A2123249
Sold Date 04/30/24
Style 2 Storey,Side by Side
Bedrooms 3
Full Baths 2
Half Baths 1
Condo Fees $420
Originating Board Calgary
Year Built 2008
Annual Tax Amount $1,977
Tax Year 2023
Lot Size 2,089 Sqft
Acres 0.05
Property Description
This fantastic property is ideal for both starters and investors! Situated conveniently close to Olds, Innisfail, and Red Deer, this charming two-story end unit boasts an inviting open floor plan flooded with natural light from large windows in the living room, kitchen, and dining area. The functional kitchen features a corner pantry, an eat-up island, and four appliances. Adding to its convenience, a 2-piece bathroom is located near the living room, and an entry door from the garage has been thoughtfully included on the main level—a rare bonus not found in other units on the block. Upstairs, discover three spacious bedrooms, including a 4-piece ensuite in the master, along with a stacking washer and dryer. Outside, you will fall in love with the low-maintenance fenced yard and the morning sun on the 8x10 deck. With a skate park within view of the backyard, there's plenty of space for kids to play and explore. This home has a Pre-Listing Home Inspection available with a successful offer.
Location
Province AB
County Red Deer County
Zoning R2
Direction W
Rooms
Basement Finished, Full
Interior
Interior Features Kitchen Island, Laminate Counters, No Smoking Home, Pantry, Storage, Vinyl Windows
Heating Forced Air
Cooling None
Flooring Carpet, Laminate, Vinyl
Appliance Dishwasher, Garage Control(s), Microwave Hood Fan, Refrigerator, Stove(s), Washer/Dryer Stacked, Window Coverings
Laundry Upper Level
Exterior
Garage Single Garage Attached
Garage Spaces 1.0
Garage Description Single Garage Attached
Fence Fenced
Community Features Other
Amenities Available Other
Roof Type Asphalt Shingle
Porch Deck
Lot Frontage 25.0
Total Parking Spaces 2
Building
Lot Description Back Lane, Back Yard, Backs on to Park/Green Space, Cul-De-Sac, Interior Lot, No Neighbours Behind, Landscaped
Foundation Poured Concrete
Architectural Style 2 Storey, Side by Side
Level or Stories Two
Structure Type Vinyl Siding,Wood Frame
Others
HOA Fee Include Common Area Maintenance
Restrictions Restrictive Covenant,Utility Right Of Way
Tax ID 84886040
Ownership Private
Pets Description Yes
Read Less Info
Want to know what your home might be worth? Contact us for a FREE valuation!

Our team is ready to help you sell your home for the highest possible price ASAP
GET MORE INFORMATION

Agent | License ID: LDKATOCAN






