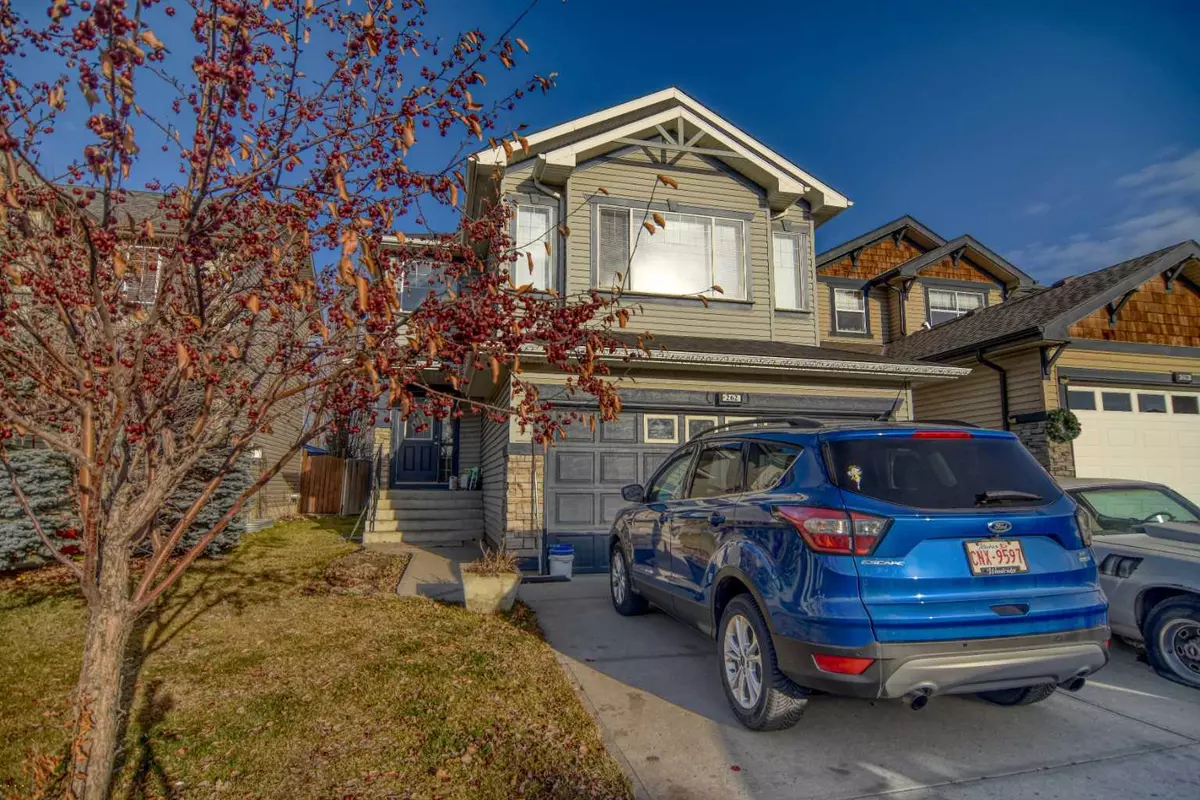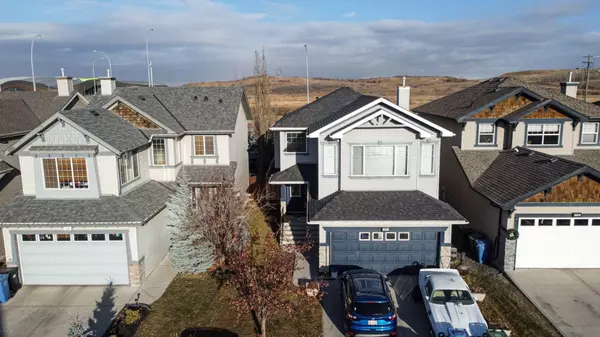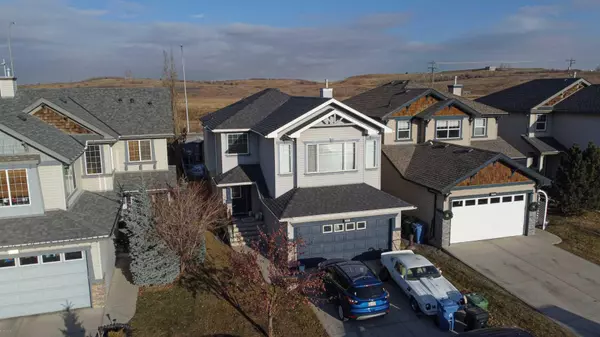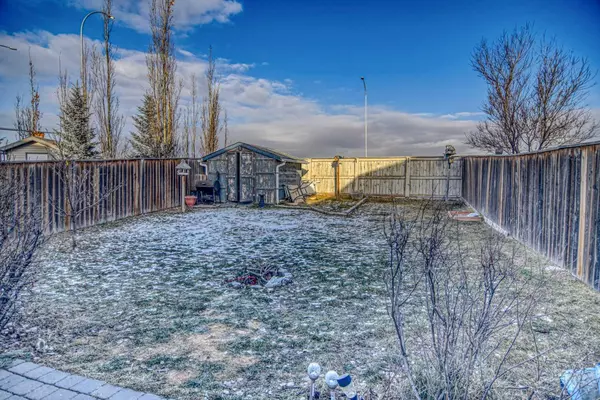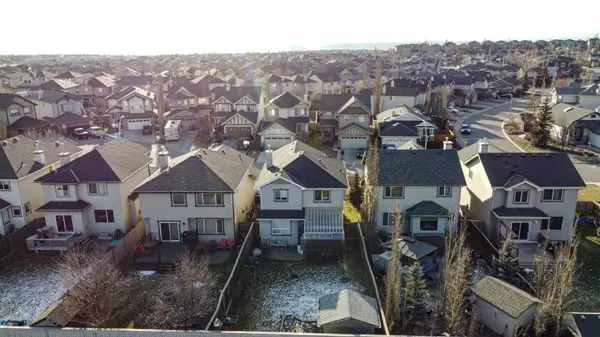$655,000
$650,000
0.8%For more information regarding the value of a property, please contact us for a free consultation.
4 Beds
4 Baths
1,747 SqFt
SOLD DATE : 04/30/2024
Key Details
Sold Price $655,000
Property Type Single Family Home
Sub Type Detached
Listing Status Sold
Purchase Type For Sale
Square Footage 1,747 sqft
Price per Sqft $374
Subdivision Royal Oak
MLS® Listing ID A2120271
Sold Date 04/30/24
Style 2 Storey
Bedrooms 4
Full Baths 3
Half Baths 1
HOA Fees $200
HOA Y/N 1
Originating Board Calgary
Year Built 2004
Annual Tax Amount $3,486
Tax Year 2023
Lot Size 4,736 Sqft
Acres 0.11
Property Description
Welcome to the Cascades of Royal Oak! This two story family home boasts 4 bedrooms and 4 bathrooms!! The upper level having 3, bonus room and 4 piece bath with the primary bedroom having an ensuite and large walk in closet. The other two rooms on the upper level are also a nice size. The main floor is complete with maple hardwood flooring throughout. The living room has a cozy fireplace to enjoy. The spacious kitchen with maple cabinetry includes a large pantry and breakfast bar. The dining rooms leads to the 10" x 13" deck with gas bbq hook ups. A nice size yard with a garden shed.
Location
Province AB
County Calgary
Area Cal Zone Nw
Zoning R-C1
Direction S
Rooms
Basement Finished, Partial
Interior
Interior Features Built-in Features, Low Flow Plumbing Fixtures
Heating Forced Air, Natural Gas
Cooling None
Flooring Carpet, Hardwood, Linoleum
Fireplaces Number 1
Fireplaces Type Gas
Appliance Electric Oven, Garage Control(s), Microwave Hood Fan, Refrigerator, Washer/Dryer
Laundry In Basement
Exterior
Garage Double Garage Attached
Garage Spaces 2.0
Garage Description Double Garage Attached
Fence Fenced
Community Features Playground, Schools Nearby, Shopping Nearby, Walking/Bike Paths
Amenities Available None
Roof Type Asphalt Shingle
Porch Deck
Lot Frontage 36.09
Total Parking Spaces 4
Building
Lot Description Cul-De-Sac, Low Maintenance Landscape
Foundation Poured Concrete
Architectural Style 2 Storey
Level or Stories Two
Structure Type Stone,Vinyl Siding
Others
Restrictions None Known
Tax ID 82808132
Ownership Private
Read Less Info
Want to know what your home might be worth? Contact us for a FREE valuation!

Our team is ready to help you sell your home for the highest possible price ASAP
GET MORE INFORMATION

Agent | License ID: LDKATOCAN

