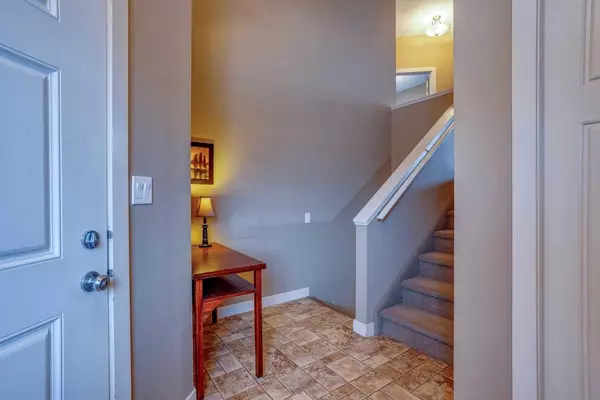$465,000
$470,000
1.1%For more information regarding the value of a property, please contact us for a free consultation.
5 Beds
3 Baths
1,280 SqFt
SOLD DATE : 04/30/2024
Key Details
Sold Price $465,000
Property Type Single Family Home
Sub Type Detached
Listing Status Sold
Purchase Type For Sale
Square Footage 1,280 sqft
Price per Sqft $363
Subdivision Iron Wolf
MLS® Listing ID A2100153
Sold Date 04/30/24
Style Bi-Level
Bedrooms 5
Full Baths 3
Originating Board Calgary
Year Built 2009
Annual Tax Amount $3,960
Tax Year 2023
Lot Size 5,360 Sqft
Acres 0.12
Property Description
WELL BUILT, WELL KEPT HOME WITH COUNTRYSIDE VIEWS! Located on a quiet street, this 5-BEDROOM, 3-BATHROOM home is the PERFECT FAMILY HOME. Step inside off the welcoming front deck to a large entry with direct access to the double car garage. Just 7 steps up the main floor delivers 1174 sq/ft of living space and includes a well-designed, functional kitchen with BREAKFAST BAR, large PANTRY and laundry. The dining room has plenty of space for a large dining table and the spacious living room has a GAS FIREPLACE for those cozy winter nights and lots of windows that flood the home with NATURAL LIGHT. Vented windows are purposely positioned to allow for a cool breeze to flow through on those warm summer days. The OPEN CONCEPT FLOOR PLAN is ideal for family togetherness and gatherings. You’ll appreciate 3 bedrooms and two full bathrooms on the main floor – or easily convert one bedroom into a HOME OFFICE. The fully finished lower level is host to another 2 large bedrooms, another full bathroom, lots of storage and an ENORMOUS REC ROOM, which sets the stage for a home theatre room (sounds around system is included in the sale), and lots of extra space for a pool table, ping pong table or children’s play area. Popcorn and beverages can be conveniently located in the built in wet bar. The beautiful FRENCH DOORS, INSULATED CEILING and SILENT FLOOR SYSTEM add enhanced acoustics. Larger than typical windows were designed into the lower level creating a bright, sunshine filled space! Exceptional builder Energy Saving Details in this home include: ICF Quad Lock Foundation (providing significant Energy Savings), Goodman High Efficient Furnace (serviced March 2024) and R40 Blown in Ceiling Insultaion. This spacious home with 2423 sq/ft of TOTAL LIVING SPACE has a large SOUTH FACING BACK YARD with a deck and beautiful, unobstructed VIEWS TO THE FARMLAND behind, which is owned by the Alberta Government and leased to Olds College - ensuring this spectacular countryside view will not be interupted with new builds. Across the street from the front of the house sits a large GREEN SPACE with a PLAYGROUND and a storm water pond which is maintained by the city of Lacombe and is used for recreational use. In the winter it is cleared, allowing for ICE SKATING and HOCKEY. Sellers are original owners and have kept great care of this home! Book your showing today!
Location
Province AB
County Lacombe
Zoning R1
Direction N
Rooms
Basement Finished, Full
Interior
Interior Features Breakfast Bar, Ceiling Fan(s), Central Vacuum, Closet Organizers, French Door, High Ceilings, Laminate Counters, Pantry, Recessed Lighting, Vinyl Windows, Walk-In Closet(s), Wet Bar, Wired for Sound
Heating Central
Cooling None
Flooring Carpet, Laminate, Linoleum
Fireplaces Number 1
Fireplaces Type Blower Fan, Gas, Living Room
Appliance Bar Fridge, Dishwasher, Electric Range, Gas Dryer, Microwave, Microwave Hood Fan, Refrigerator, Washer, Window Coverings
Laundry Main Level
Exterior
Garage Double Garage Attached
Garage Spaces 2.0
Garage Description Double Garage Attached
Fence Fenced
Community Features Other, Playground
Utilities Available Electricity Connected, Garbage Collection, Sewer Connected, Water Connected
Roof Type Asphalt Shingle
Porch Deck
Lot Frontage 42.85
Total Parking Spaces 4
Building
Lot Description Back Lane, Back Yard, Front Yard, Garden, No Neighbours Behind, Rectangular Lot
Foundation ICF Block
Architectural Style Bi-Level
Level or Stories Bi-Level
Structure Type Silent Floor Joists,Stone,Vinyl Siding
Others
Restrictions Utility Right Of Way
Tax ID 83996111
Ownership Private
Read Less Info
Want to know what your home might be worth? Contact us for a FREE valuation!

Our team is ready to help you sell your home for the highest possible price ASAP
GET MORE INFORMATION

Agent | License ID: LDKATOCAN






