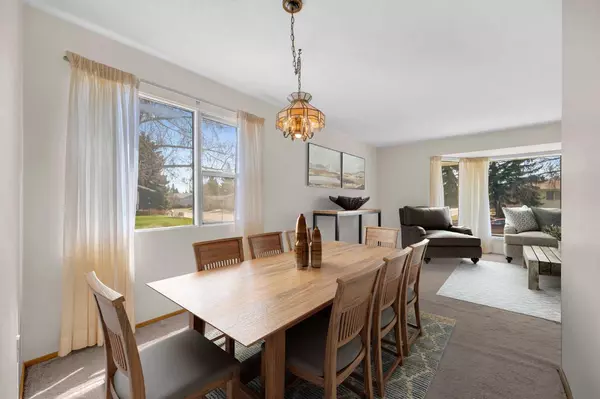$740,000
$675,000
9.6%For more information regarding the value of a property, please contact us for a free consultation.
4 Beds
2 Baths
1,150 SqFt
SOLD DATE : 04/30/2024
Key Details
Sold Price $740,000
Property Type Single Family Home
Sub Type Detached
Listing Status Sold
Purchase Type For Sale
Square Footage 1,150 sqft
Price per Sqft $643
Subdivision Varsity
MLS® Listing ID A2126206
Sold Date 04/30/24
Style Bungalow
Bedrooms 4
Full Baths 1
Half Baths 1
Originating Board Calgary
Year Built 1967
Annual Tax Amount $3,716
Tax Year 2023
Lot Size 5,930 Sqft
Acres 0.14
Property Description
Welcome to this beautiful 1967 bungalow located in the highly desirable community of Varsity. This charming family bungalow is just minutes away from three schools, Market Mall shopping, and public transit. Situated on a corner lot, it features four bedrooms, hardwood floors (under the carpets), and an oversized two-car garage. The sun-drenched living/dining area opens into a spacious eat-in kitchen with plenty of cabinet space. The main floor includes three bedrooms, including the master, and a four-piece main bathroom.
The lower level is finished with a fourth bedroom (does not have an egress window) and bathroom, a rumpus room with a brick fireplace, a bar area, as well as a storage room with laundry facilities and ample closet space. Other features include a newer hot water tank, detached 22x24 double garage, concrete/brick patio, fenced backyard with a storage shed, and access to the paved back lane.
This property presents an amazing opportunity to raise your family in this sought-after community, conveniently close to the University of Calgary, Foothills Medical Centre, LRT, Silver Springs golf course, and with an easy commute to downtown.
Location
Province AB
County Calgary
Area Cal Zone Nw
Zoning RC-1
Direction S
Rooms
Basement Finished, Full
Interior
Interior Features Dry Bar, Laminate Counters, No Animal Home, No Smoking Home, Storage, Vinyl Windows
Heating Forced Air, Natural Gas
Cooling None
Flooring Hardwood
Fireplaces Number 1
Fireplaces Type Basement, Gas
Appliance Dishwasher, Electric Stove, Freezer, Garage Control(s), Microwave Hood Fan, Refrigerator, See Remarks, Washer/Dryer
Laundry In Basement
Exterior
Garage Double Garage Detached
Garage Spaces 2.0
Garage Description Double Garage Detached
Fence Fenced
Community Features Golf, Park, Playground, Schools Nearby, Shopping Nearby, Sidewalks, Street Lights
Roof Type Asphalt
Accessibility Accessible Approach with Ramp, Accessible Doors
Porch Patio
Lot Frontage 109.98
Total Parking Spaces 6
Building
Lot Description Back Lane, Back Yard, City Lot, Corner Lot, Front Yard, Landscaped, Level, Open Lot, Rectangular Lot, Sloped
Foundation Poured Concrete
Architectural Style Bungalow
Level or Stories One
Structure Type Wood Frame
Others
Restrictions None Known
Tax ID 82960274
Ownership Private
Read Less Info
Want to know what your home might be worth? Contact us for a FREE valuation!

Our team is ready to help you sell your home for the highest possible price ASAP
GET MORE INFORMATION

Agent | License ID: LDKATOCAN






