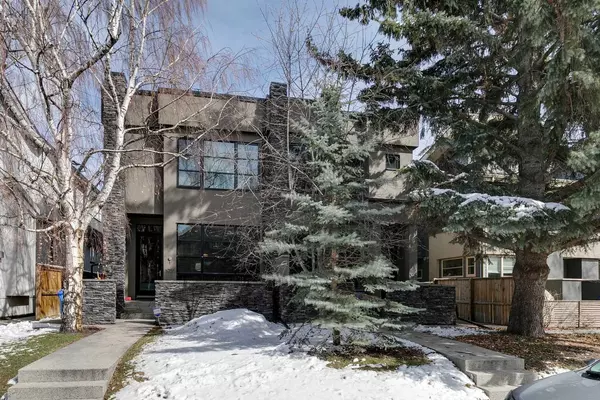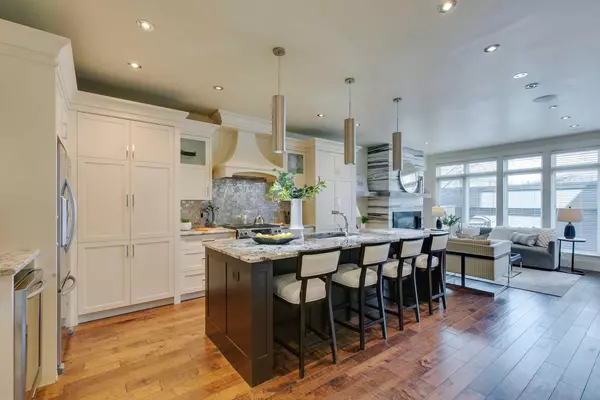$740,000
$739,900
For more information regarding the value of a property, please contact us for a free consultation.
2 Beds
3 Baths
1,816 SqFt
SOLD DATE : 04/30/2024
Key Details
Sold Price $740,000
Property Type Townhouse
Sub Type Row/Townhouse
Listing Status Sold
Purchase Type For Sale
Square Footage 1,816 sqft
Price per Sqft $407
Subdivision Killarney/Glengarry
MLS® Listing ID A2123795
Sold Date 04/30/24
Style 3 Storey
Bedrooms 2
Full Baths 3
Condo Fees $250
Originating Board Calgary
Year Built 2012
Annual Tax Amount $3,801
Tax Year 2023
Property Description
Sophisticated, Elegant & Impeccably maintained townhouse with over 2420 sqft of developed space on 4 levels. This CHOICE unit in the fabulous Killarney was originally built for the developer & the upgrades & attention to detail are present throughout. You’ll be instantly impressed by the beautiful custom Gourmet Kitchen with stylish cabinetry, SS Appliances, gas Range, granite countertops & Island. Relax in the cozy living room complimented by the updated floor to ceiling marble gas fireplace. The Open Spacious design boasts 9’ ceilings & a wall of windows allowing lots of natural light. The delicate thoughtful palate of warm colours, luxurious materials & rich hardwood floors create a wonderful very comfortable space. FRESHLY PAINTED everywhere except the lower level. The 2nd floor you’ll find a cozy TV gathering space, 2nd bedroom, 4 piece bath & additional storage. Possibly the most OUTSTANDING FEATURE awaits you on the 3rd level with the stunning & very private MASTER RETREAT… this quality is rarely seen at this price point. From the structured ceiling, feature wall & crown moldings to the newly upgraded ensuite with HEATED FLOORS, walk-in closet, additional storage & large windows you can’t help but fall in love with this space. Washer & dryer hookups on this level. Fully finished lower level provides a generous space to unwind, possible 3rd bedroom or flex space to suit your needs. 4 piece bath, laundry & storage complete this level. A lovely private patio with easy access to garage & gas hookup. This 4-unit complex has LOW CONDO FEES, is well run & fosters community between the 4 wonderful owners with a shared Pride of Ownership! A FABULOUS LOCATION 6 min walk to Westbrook Train Station, the Mall, numerous restaurants & amenities. Don’t hesitate to imagine the lifestyle this beautiful home has to offer!
Location
Province AB
County Calgary
Area Cal Zone Cc
Zoning M-C1
Direction W
Rooms
Basement Finished, Full
Interior
Interior Features Built-in Features, Closet Organizers, Double Vanity, Granite Counters, High Ceilings, Kitchen Island, No Animal Home, No Smoking Home, Vinyl Windows, Wired for Sound
Heating Forced Air
Cooling None
Flooring Carpet, Hardwood, Tile
Fireplaces Number 1
Fireplaces Type Gas, Living Room
Appliance Built-In Gas Range, Dishwasher, Dryer, Garburator, Microwave, Range Hood, Refrigerator, Washer, Wine Refrigerator
Laundry In Basement, See Remarks
Exterior
Garage Single Garage Detached
Garage Spaces 1.0
Garage Description Single Garage Detached
Fence Fenced
Community Features Park, Playground, Schools Nearby, Shopping Nearby, Street Lights
Amenities Available Parking, Secured Parking, Visitor Parking
Roof Type Asphalt
Porch Patio
Exposure E
Total Parking Spaces 1
Building
Lot Description Back Lane, Level, Private
Foundation Poured Concrete
Architectural Style 3 Storey
Level or Stories Three Or More
Structure Type Stone,Stucco,Wood Frame
Others
HOA Fee Include Insurance,Reserve Fund Contributions
Restrictions Pet Restrictions or Board approval Required,Pets Allowed
Ownership Private
Pets Description Restrictions, Cats OK, Dogs OK
Read Less Info
Want to know what your home might be worth? Contact us for a FREE valuation!

Our team is ready to help you sell your home for the highest possible price ASAP
GET MORE INFORMATION

Agent | License ID: LDKATOCAN






