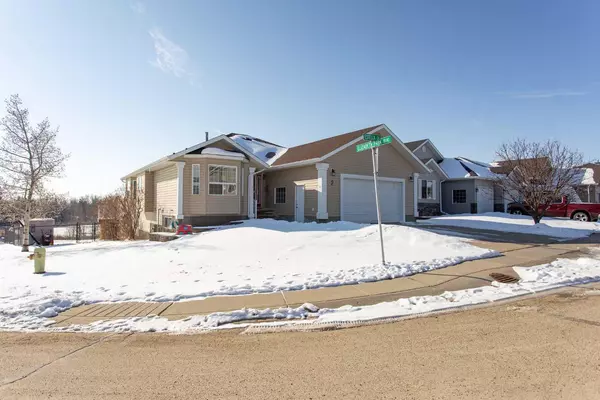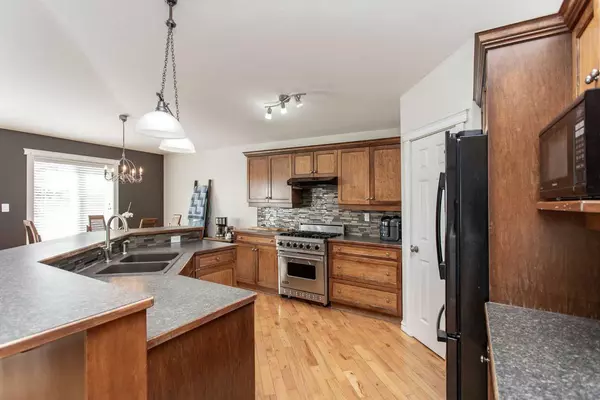$549,500
$559,900
1.9%For more information regarding the value of a property, please contact us for a free consultation.
5 Beds
3 Baths
1,662 SqFt
SOLD DATE : 04/30/2024
Key Details
Sold Price $549,500
Property Type Single Family Home
Sub Type Detached
Listing Status Sold
Purchase Type For Sale
Square Footage 1,662 sqft
Price per Sqft $330
Subdivision Elizabeth Park
MLS® Listing ID A2117521
Sold Date 04/30/24
Style Bungalow
Bedrooms 5
Full Baths 3
Originating Board Central Alberta
Year Built 2004
Annual Tax Amount $5,116
Tax Year 2023
Lot Size 7,409 Sqft
Acres 0.17
Property Description
Located in a great neighbourhood, this beautiful walkout bungalow sits perched on a hill overlooking a large natural wetland. The view is enhanced by large floor to ceiling windows across the entire back of the house. The open floor plan features vaulted ceiling, maple hardwood floors, and large kitchen with a corner pantry, raised eating bar, & Viking gas stove. Main floor includes 3 bedrooms, main floor laundry, & master ensuite with jetted tub, corner shower, large vanity, walk-in closet, and French doors that lead to the large deck. The spacious living room also has a door leading to the deck and provides extra comfort with a gas fireplace. The very bright south facing walkout basement features a large family room, 2 large bedrooms, and a four piece bath. The underfloor heat keeps the basement warm & inviting. The oversized garage has built-in storage, counters, & slot wall board on 2 sides. This is the perfect family home that is easy walking distance to schools and walking trails. The back yard is fenced with a gate that will allow for RV storage. Wiring for a hot tub is in place.
Location
Province AB
County Lacombe
Zoning R1
Direction N
Rooms
Basement Finished, Full, Walk-Out To Grade
Interior
Interior Features Ceiling Fan(s), Central Vacuum, Open Floorplan, Pantry, Vaulted Ceiling(s), Walk-In Closet(s)
Heating In Floor, Forced Air, Natural Gas
Cooling None
Flooring Carpet, Hardwood, Tile, Vinyl Plank
Fireplaces Number 1
Fireplaces Type Gas, Living Room
Appliance Dishwasher, Dryer, Gas Stove, Refrigerator, Washer
Laundry Laundry Room, Main Level
Exterior
Garage Concrete Driveway, Double Garage Attached
Garage Spaces 2.0
Garage Description Concrete Driveway, Double Garage Attached
Fence Fenced
Community Features Park, Schools Nearby, Sidewalks, Walking/Bike Paths
Roof Type Asphalt Shingle
Porch Deck, Patio
Lot Frontage 58.0
Total Parking Spaces 2
Building
Lot Description Backs on to Park/Green Space, Corner Lot, Landscaped
Foundation Poured Concrete
Architectural Style Bungalow
Level or Stories One
Structure Type Vinyl Siding,Wood Frame
Others
Restrictions None Known
Tax ID 83997648
Ownership Joint Venture
Read Less Info
Want to know what your home might be worth? Contact us for a FREE valuation!

Our team is ready to help you sell your home for the highest possible price ASAP
GET MORE INFORMATION

Agent | License ID: LDKATOCAN






