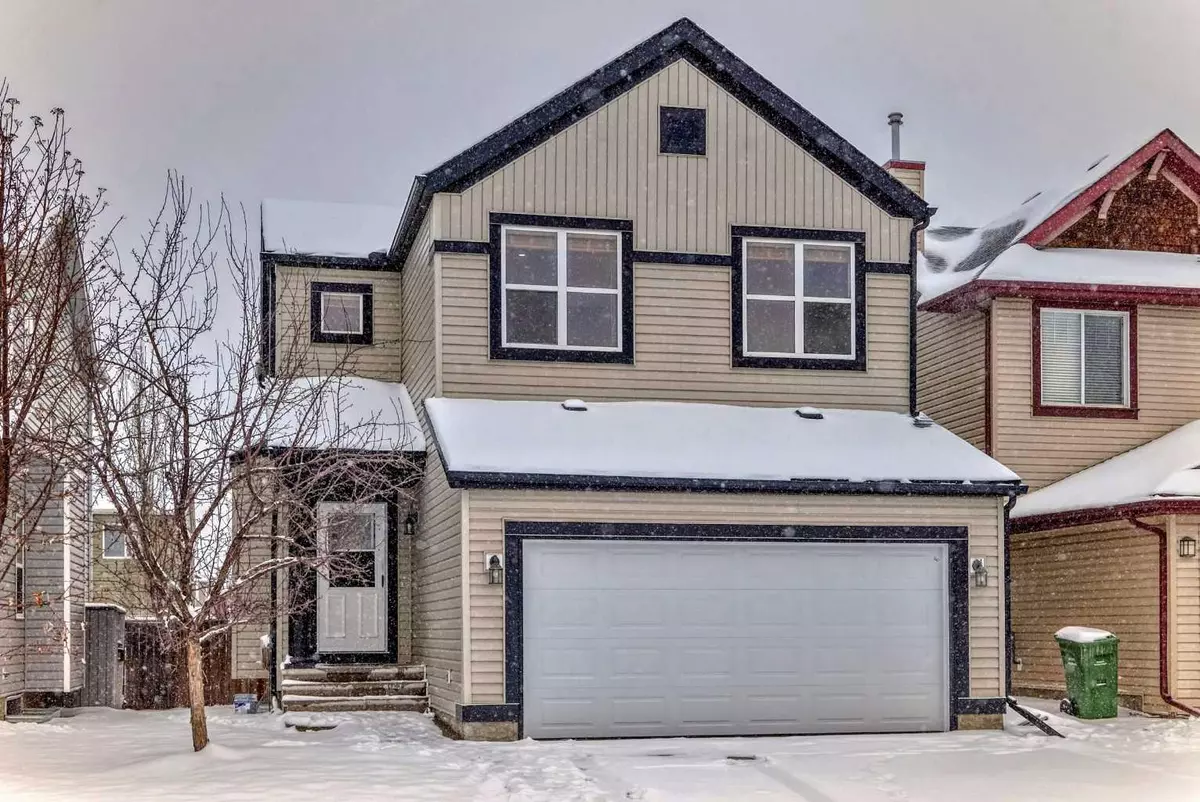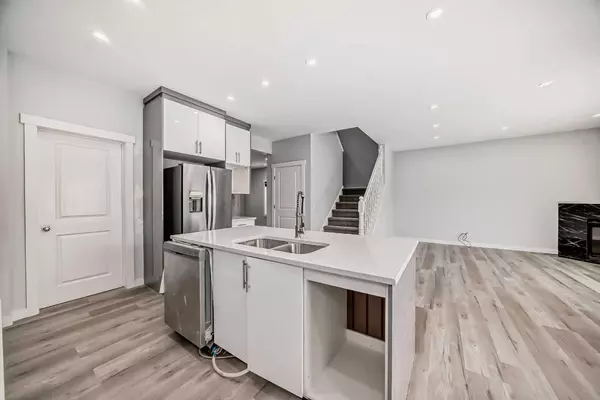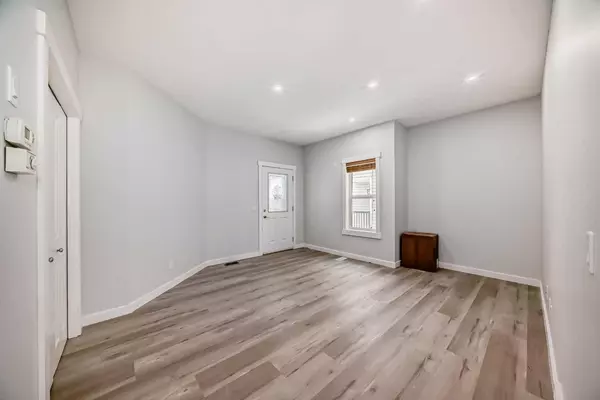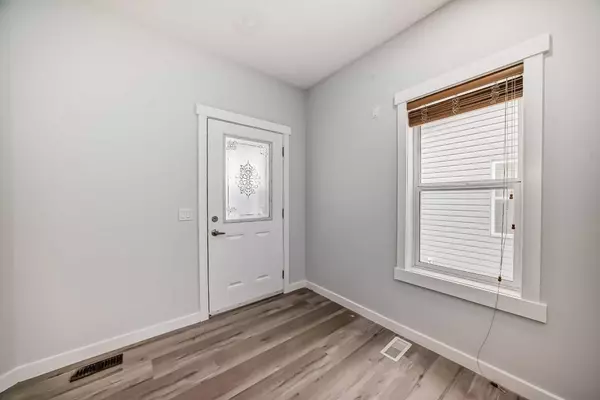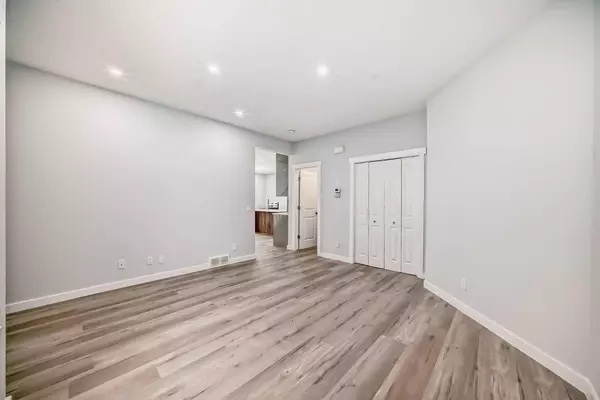$675,000
$679,900
0.7%For more information regarding the value of a property, please contact us for a free consultation.
3 Beds
3 Baths
2,051 SqFt
SOLD DATE : 04/29/2024
Key Details
Sold Price $675,000
Property Type Single Family Home
Sub Type Detached
Listing Status Sold
Purchase Type For Sale
Square Footage 2,051 sqft
Price per Sqft $329
Subdivision Copperfield
MLS® Listing ID A2116829
Sold Date 04/29/24
Style 2 Storey
Bedrooms 3
Full Baths 2
Half Baths 1
Originating Board Calgary
Year Built 2008
Annual Tax Amount $3,864
Tax Year 2023
Lot Size 4,134 Sqft
Acres 0.09
Property Description
FULLY RENOVATED AS PER CURRENT STANDARDS NEW HOME. QUICK POSSESSION. 3 bed /2.5 bath/ plus bonus room and DEN room on main floor Step into comfort and style with this beautiful 3-bedroom, 2.5-bathroom home that blends modern living with family-friendly charm. Located on a desirable lot with fantastic backyard . As you enter the home, you’re greeted by a bright open foyer that leads into a seamlessly designed open-concept main floor, adorned with 9-foot ceilings that enhance the sense of space and light. The large living room, centered around a warm gas fireplace, is the perfect spot for relaxation and family gatherings. The kitchen is a cook’s dream, featuring elegant granite countertops, a functional center island, stainless steel appliances, a pantry, and chic dark oak stained cabinets. Adjacent to the kitchen is a dining area that opens to a spacious private deck. The main floor boasts stylish hardwood floors throughout, a handy mudroom off the garage, and a convenient 2-piece powder room. Upstairs, discover a central bonus room that adds flexible living space, three generously sized bedrooms, including a primary suite with a 5-piece ensuite and walk-in closet, an additional 4-piece bathroom, and a large laundry room for ease and efficiency. While the basement remains unfinished, it offers a blank canvas for you to customize and create additional living space tailored to your needs. Living in Copperfield means enjoying prime access to some of Calgary's best amenities, including shopping along 130th Avenue, excellent schools, parks, and easy transit/roadway connections. Don’t let this opportunity pass you by. Book your showing today. some finishing work still undergoing and it will be done in 2 days.
Location
Province AB
County Calgary
Area Cal Zone Se
Zoning R-1N
Direction NE
Rooms
Basement Full, Unfinished
Interior
Interior Features Ceiling Fan(s), Kitchen Island, Open Floorplan, Pantry, Quartz Counters, Storage, Walk-In Closet(s)
Heating Central, Forced Air, Hot Water, Humidity Control, Natural Gas
Cooling ENERGY STAR Qualified Equipment
Flooring Carpet, Ceramic Tile, Laminate
Fireplaces Number 1
Fireplaces Type Gas
Appliance Dishwasher, Electric Stove, Garage Control(s), Humidifier, Microwave, Refrigerator, Window Coverings
Laundry Main Level
Exterior
Garage Double Garage Attached, Driveway, Front Drive, Garage Door Opener, Garage Faces Front
Garage Spaces 2.0
Garage Description Double Garage Attached, Driveway, Front Drive, Garage Door Opener, Garage Faces Front
Fence Fenced
Community Features Playground, Schools Nearby, Shopping Nearby, Sidewalks
Utilities Available Electricity Available, Natural Gas Available, Water Available
Roof Type Asphalt Shingle
Porch Deck
Lot Frontage 35.99
Exposure S
Total Parking Spaces 4
Building
Lot Description Back Yard, Front Yard
Foundation Poured Concrete
Architectural Style 2 Storey
Level or Stories Two
Structure Type Vinyl Siding
Others
Restrictions None Known
Tax ID 83225732
Ownership Joint Venture
Read Less Info
Want to know what your home might be worth? Contact us for a FREE valuation!

Our team is ready to help you sell your home for the highest possible price ASAP
GET MORE INFORMATION

Agent | License ID: LDKATOCAN

