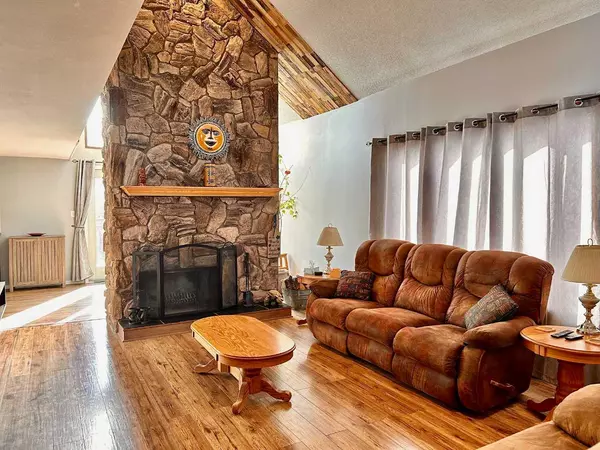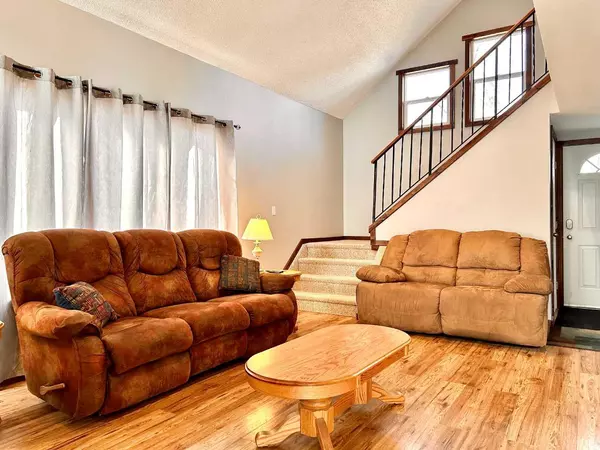$279,000
$279,000
For more information regarding the value of a property, please contact us for a free consultation.
4 Beds
3 Baths
1,477 SqFt
SOLD DATE : 04/29/2024
Key Details
Sold Price $279,000
Property Type Single Family Home
Sub Type Detached
Listing Status Sold
Purchase Type For Sale
Square Footage 1,477 sqft
Price per Sqft $188
MLS® Listing ID A2122932
Sold Date 04/29/24
Style 2 Storey
Bedrooms 4
Full Baths 3
Originating Board Calgary
Year Built 1979
Annual Tax Amount $2,851
Tax Year 2023
Lot Size 5,600 Sqft
Acres 0.13
Property Description
Situated in the welcoming community of Three Hills, discover a family home with unique style and charm! As you enter the house, relax in the comfort of the living room featuring a floor to ceiling rock faced fireplace and open 2 story vaulted shed ceiling. On the other side of the impressive fireplace, a dining space open to a freshly modernized kitchen with updated appliances, countertops and paint will welcome you to gather around and enjoy preparing and sharing a meal together. From the kitchen, access to the attached single car garage can be found as well as a mudroom hallway (with optional laundry hook-up), leading to a walk through 3-piece bathroom which is conveniently attached to the primary bedroom. An open stairway from the living room directs you to the second floor featuring a hallway overlooking the living area on the main level. The second floor includes a 3-piece bathroom and 3 bedrooms with distant views to open fields from the south bedroom window. Basement entry is located by the front door taking you to an open lower level awaiting completion for your future needs with a newly finished 3-piece bathroom with soaker tub. A large south facing fully fenced backyard with patio door access from the dining room leads to an enormous deck with privacy wall that will be perfect for hosting outdoor gatherings and barbecues. This may be the perfect home for you! Book a showing today!
Location
Province AB
County Kneehill County
Zoning R1
Direction NE
Rooms
Basement Full, Partially Finished
Interior
Interior Features Ceiling Fan(s), See Remarks, Soaking Tub, Sump Pump(s), Wood Counters
Heating Forced Air
Cooling None
Flooring Carpet, Laminate, Vinyl Plank
Fireplaces Number 2
Fireplaces Type Basement, Gas Starter, Living Room, See Remarks, Stone, Wood Burning
Appliance Dishwasher, Electric Stove, Freezer, Microwave, Range Hood, Refrigerator, Washer/Dryer, Window Coverings
Laundry In Basement
Exterior
Garage Single Garage Attached
Garage Spaces 1.0
Garage Description Single Garage Attached
Fence Fenced
Community Features Park, Playground, Schools Nearby, Tennis Court(s), Walking/Bike Paths
Roof Type Asphalt Shingle
Porch Deck
Lot Frontage 49.31
Total Parking Spaces 2
Building
Lot Description Back Lane, Dog Run Fenced In, See Remarks
Foundation Poured Concrete
Architectural Style 2 Storey
Level or Stories Two
Structure Type Cedar,Wood Frame
Others
Restrictions None Known
Tax ID 85650831
Ownership Private
Read Less Info
Want to know what your home might be worth? Contact us for a FREE valuation!

Our team is ready to help you sell your home for the highest possible price ASAP
GET MORE INFORMATION

Agent | License ID: LDKATOCAN






