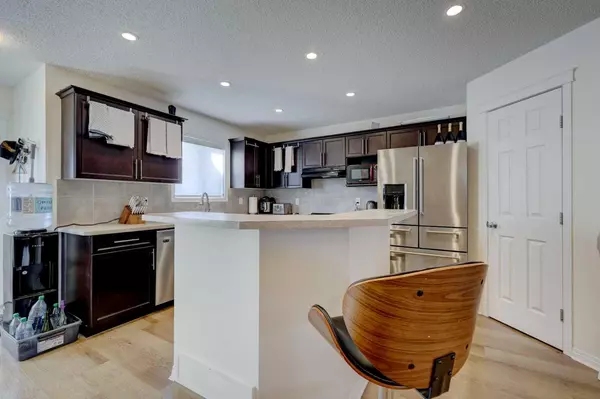$593,000
$599,900
1.2%For more information regarding the value of a property, please contact us for a free consultation.
4 Beds
4 Baths
1,615 SqFt
SOLD DATE : 04/29/2024
Key Details
Sold Price $593,000
Property Type Single Family Home
Sub Type Detached
Listing Status Sold
Purchase Type For Sale
Square Footage 1,615 sqft
Price per Sqft $367
Subdivision Morningside
MLS® Listing ID A2118582
Sold Date 04/29/24
Style 2 Storey
Bedrooms 4
Full Baths 3
Half Baths 1
Originating Board Calgary
Year Built 2010
Annual Tax Amount $3,415
Tax Year 2023
Lot Size 3,682 Sqft
Acres 0.08
Property Description
Welcome to this lovely 4 bedroom, 3 ½ bath Detached Home in Airdrie’s Morningside. Great features throughout including vinyl plank flooring, nice open floor plan, dimmable pot lighting, air conditioning, upgraded up/down blinds and fully finished basement. The main floor features a spacious entry with vinyl plank flooring throughout. The living room is a great size and includes a corner gas fireplace. The kitchen is big enough for the whole family to gather in and has upgraded appliances, corner pantry and center eat-up island. A 2 pc bath and spacious mud room complete this level. Upstairs we have 2 nice sized kids bedrooms both with walk-in closets and a 4pc bath. The master suite is quite large with walk-in closet and 4pc ensuite. The basement is fully finished with 4th bedroom, large rec room with oversized window, 3pc bath and laundry/utility room. Basement also has safe & sound insulation throughout walls and ceiling. Outside we have a large south facing deck great for summer relaxing, insulated double detached garage and the yard is fully fenced and don’t forget A/C. Great location backing onto the pond and pathway and super close to all amenities in Airdrie as well as new highway overpass with quick access to Calgary.
Location
Province AB
County Airdrie
Zoning R1-L
Direction N
Rooms
Basement Finished, Full
Interior
Interior Features Kitchen Island, No Animal Home, No Smoking Home, Open Floorplan, Pantry
Heating Forced Air
Cooling Central Air
Flooring Carpet, Vinyl Plank
Fireplaces Number 1
Fireplaces Type Gas, Living Room
Appliance Central Air Conditioner, Dishwasher, Dryer, Electric Stove, Garage Control(s), Range Hood, Refrigerator, Washer, Window Coverings
Laundry In Basement, Laundry Room
Exterior
Garage Double Garage Detached
Garage Spaces 2.0
Garage Description Double Garage Detached
Fence Fenced
Community Features Playground, Schools Nearby, Shopping Nearby
Roof Type Asphalt Shingle
Porch Deck
Lot Frontage 30.32
Total Parking Spaces 2
Building
Lot Description Back Lane, No Neighbours Behind, Landscaped, Level, Rectangular Lot
Foundation Poured Concrete
Architectural Style 2 Storey
Level or Stories Two
Structure Type Vinyl Siding,Wood Frame
Others
Restrictions Restrictive Covenant,Utility Right Of Way
Tax ID 84584239
Ownership Private
Read Less Info
Want to know what your home might be worth? Contact us for a FREE valuation!

Our team is ready to help you sell your home for the highest possible price ASAP
GET MORE INFORMATION

Agent | License ID: LDKATOCAN






