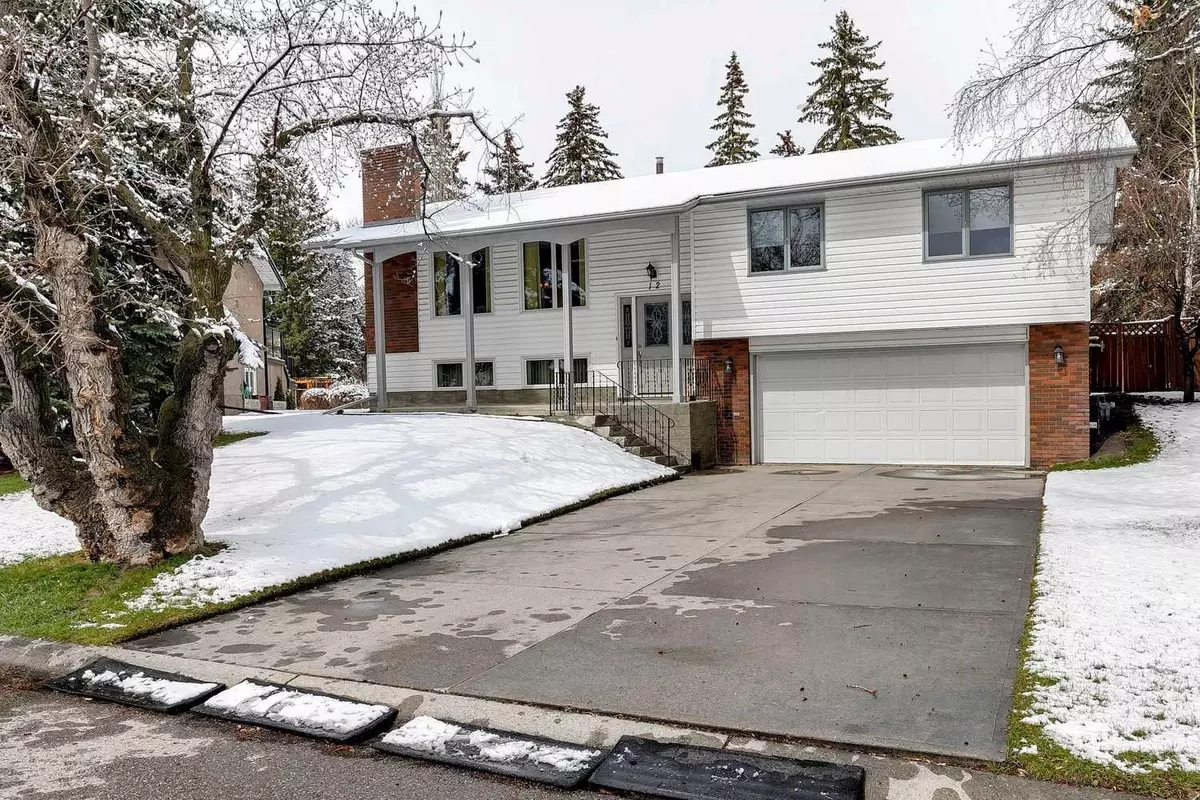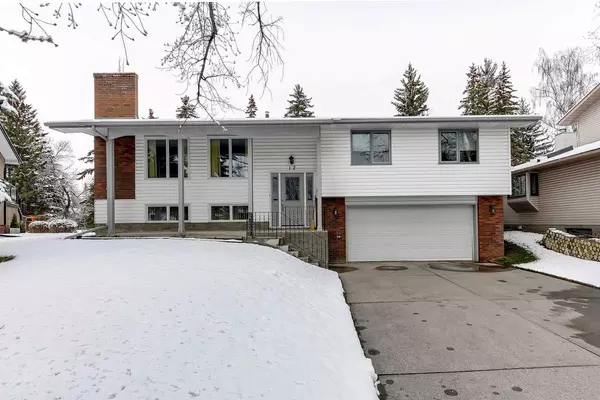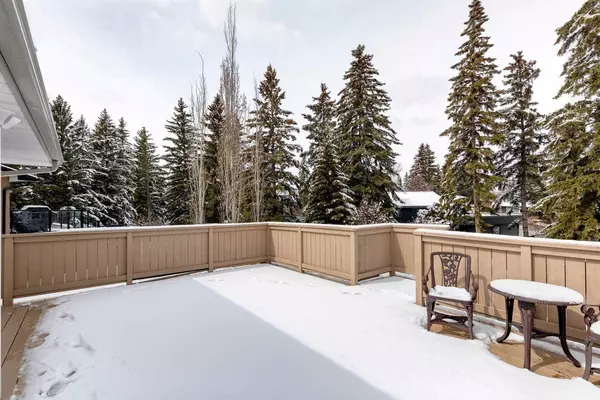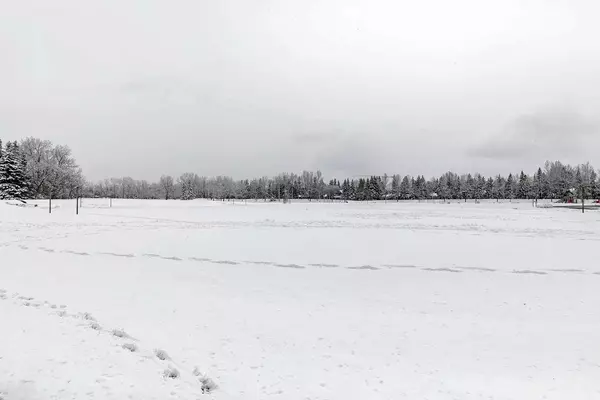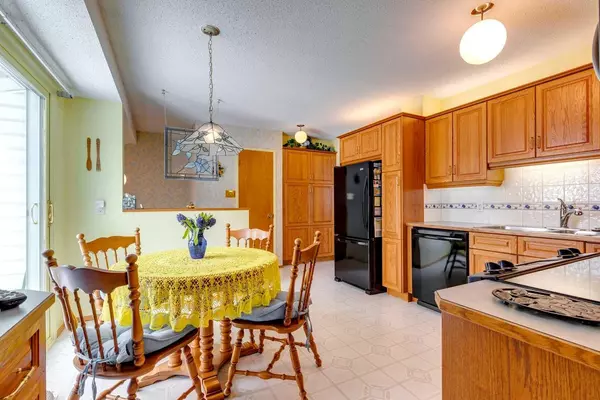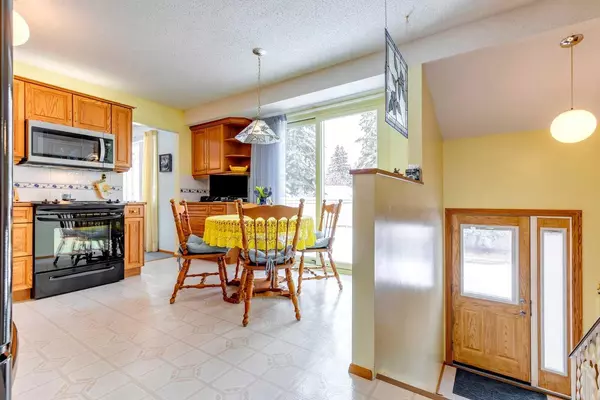$953,000
$834,900
14.1%For more information regarding the value of a property, please contact us for a free consultation.
4 Beds
3 Baths
1,434 SqFt
SOLD DATE : 04/29/2024
Key Details
Sold Price $953,000
Property Type Single Family Home
Sub Type Detached
Listing Status Sold
Purchase Type For Sale
Square Footage 1,434 sqft
Price per Sqft $664
Subdivision Varsity
MLS® Listing ID A2126298
Sold Date 04/29/24
Style Bi-Level
Bedrooms 4
Full Baths 2
Half Baths 1
Originating Board Calgary
Year Built 1968
Annual Tax Amount $5,379
Tax Year 2023
Lot Size 8,578 Sqft
Acres 0.2
Property Description
Step into the comfort and convenience of this charming 3-bedroom, 3-bath home nestled in the sought-after NW community of Varsity Village. Tucked away in a peaceful cul-de-sac, this inviting residence faces onto a park and is walking distance to schools and local shops. With a spacious and airy main floor layout, a fully finished basement, and a heated double attached underdrive garage, this property offers practical living solutions with ample storage. The backyard provides both space and privacy for your family. Meticulously cared for and in pristine condition, this home awaits its new owners, presenting a rare opportunity in today's competitive market. Don't miss out—call to arrange your private viewing and discover the comfort and functionality of this much sought-after Varsity Village home!
Location
Province AB
County Calgary
Area Cal Zone Nw
Zoning R-C1
Direction SW
Rooms
Basement Finished, Full
Interior
Interior Features No Animal Home, No Smoking Home
Heating Forced Air
Cooling Wall/Window Unit(s)
Flooring Carpet, Linoleum
Fireplaces Number 2
Fireplaces Type Wood Burning
Appliance Dishwasher, Garage Control(s), Microwave Hood Fan, Range, Refrigerator, Washer/Dryer, Window Coverings
Laundry In Basement
Exterior
Garage Double Garage Attached
Garage Spaces 2.0
Garage Description Double Garage Attached
Fence Partial
Community Features None
Roof Type Asphalt Shingle
Porch Balcony(s)
Lot Frontage 47.87
Total Parking Spaces 4
Building
Lot Description Pie Shaped Lot
Foundation Poured Concrete
Architectural Style Bi-Level
Level or Stories Bi-Level
Structure Type Wood Frame
Others
Restrictions None Known
Tax ID 82744747
Ownership Private
Read Less Info
Want to know what your home might be worth? Contact us for a FREE valuation!

Our team is ready to help you sell your home for the highest possible price ASAP
GET MORE INFORMATION

Agent | License ID: LDKATOCAN

