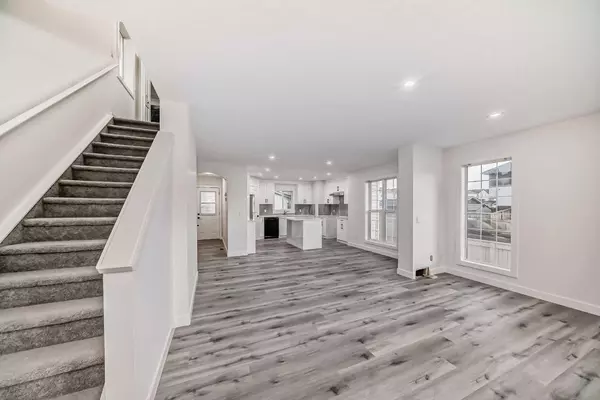$665,000
$630,000
5.6%For more information regarding the value of a property, please contact us for a free consultation.
4 Beds
4 Baths
1,509 SqFt
SOLD DATE : 04/28/2024
Key Details
Sold Price $665,000
Property Type Single Family Home
Sub Type Detached
Listing Status Sold
Purchase Type For Sale
Square Footage 1,509 sqft
Price per Sqft $440
Subdivision Saddle Ridge
MLS® Listing ID A2121771
Sold Date 04/28/24
Style 2 Storey
Bedrooms 4
Full Baths 3
Half Baths 1
Originating Board Calgary
Year Built 2007
Annual Tax Amount $3,029
Tax Year 2023
Lot Size 3,810 Sqft
Acres 0.09
Property Description
Welcome to this beautiful home in the community of Saddleridge NE with a double garage in the back. It is 1509.26 sq feet with fully finished basement with a total of 2100 sq feet living area.Walk inside you will find the spacious living room, further opening allowing the natural light to illuminate the walls and floors. The Kitchen offers a newer refrigerator, spotlights, vinyl flooring, quartz countertops and brand-new carpets in the upstairs bedrooms. This house offers 2 full washrooms upstairs and half on the main floor, which are renovated too. Laundry is upstairs for your convenience. There is a double garage in the back and enough room to park RV beside it. This house offers a one-bedroom LEGAL SUITE approved by the city of Calgary, the suite has its own laundry and its own private entrance. The house is located near all amenities such as recreation centers, Transit, schools, and grocery stores.
Location
Province AB
County Calgary
Area Cal Zone Ne
Zoning R-1N
Direction S
Rooms
Basement Finished, Full, Suite
Interior
Interior Features Separate Entrance
Heating Forced Air
Cooling None
Flooring Carpet, Tile, Vinyl Plank
Fireplaces Type Electric
Appliance Dishwasher, Electric Range, Range Hood, Refrigerator, Washer/Dryer
Laundry In Basement, Upper Level
Exterior
Garage Double Garage Detached
Garage Spaces 2.0
Garage Description Double Garage Detached
Fence Fenced
Community Features Park, Playground, Schools Nearby
Roof Type Asphalt Shingle
Porch None
Lot Frontage 34.45
Total Parking Spaces 2
Building
Lot Description Back Yard
Foundation Poured Concrete
Architectural Style 2 Storey
Level or Stories Two
Structure Type Concrete,Vinyl Siding
Others
Restrictions Call Lister
Tax ID 82796661
Ownership Private
Read Less Info
Want to know what your home might be worth? Contact us for a FREE valuation!

Our team is ready to help you sell your home for the highest possible price ASAP
GET MORE INFORMATION

Agent | License ID: LDKATOCAN






