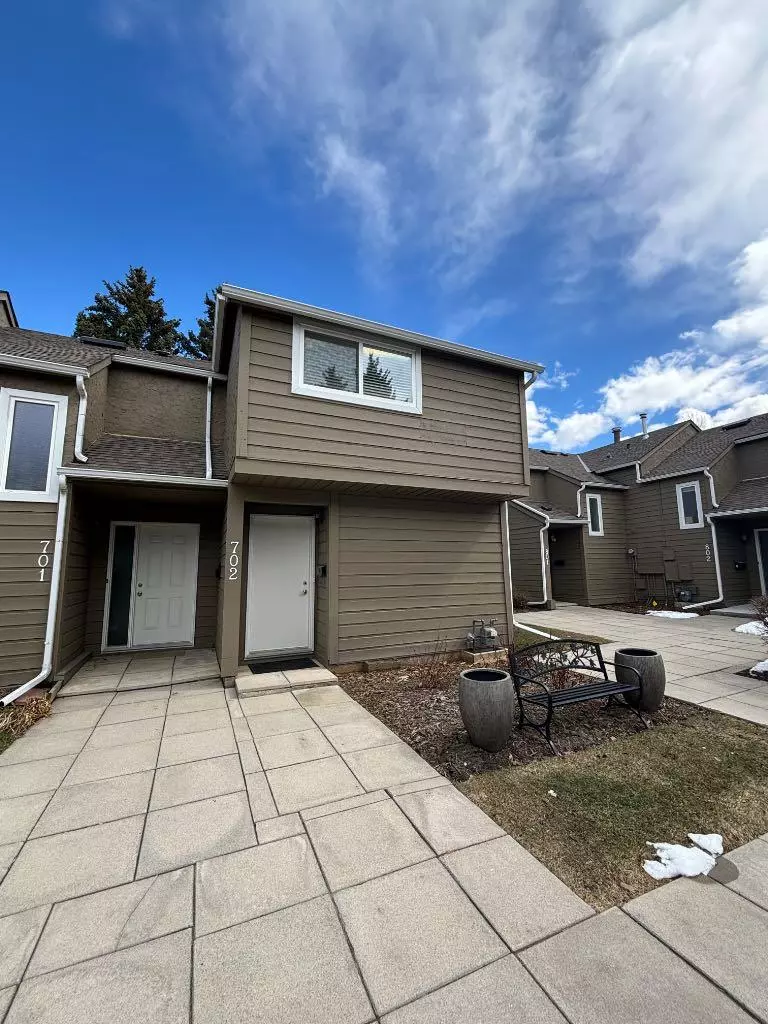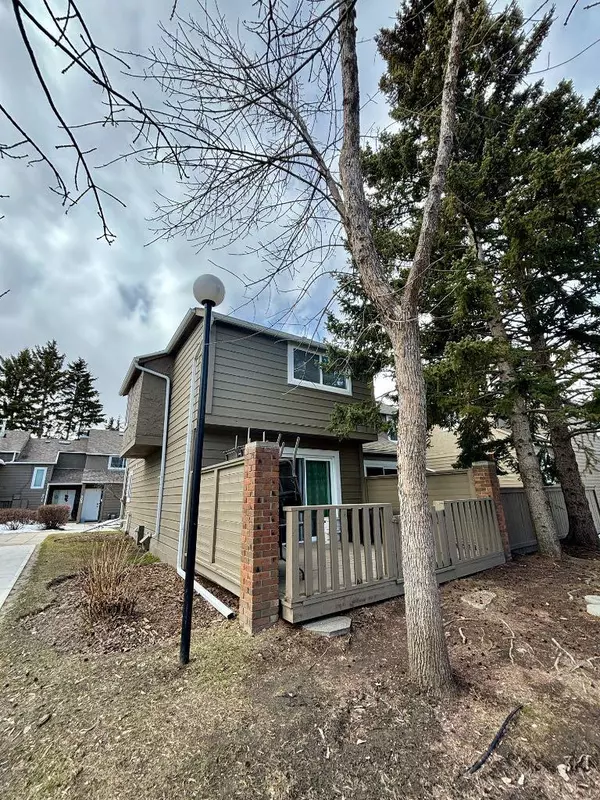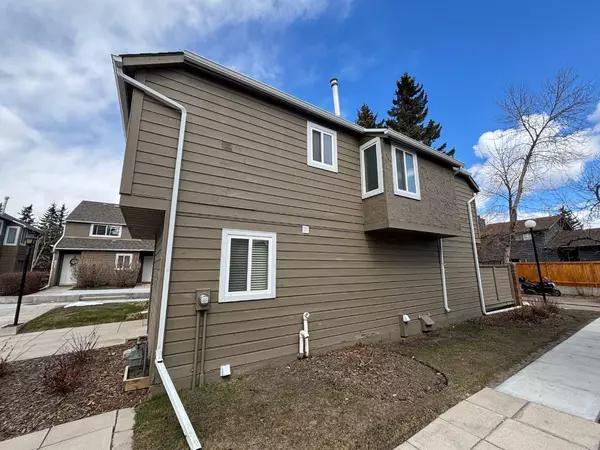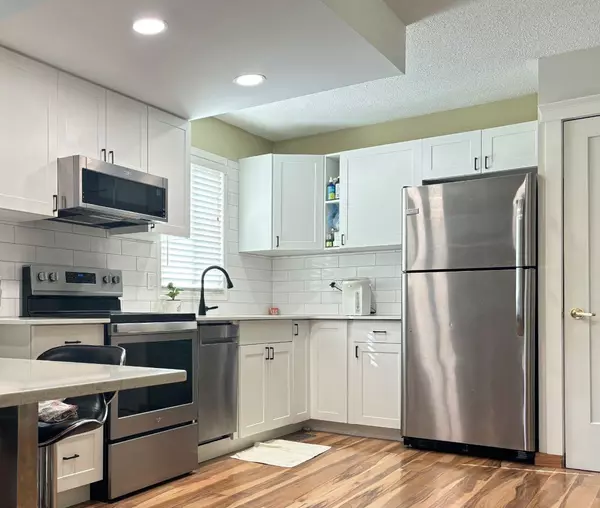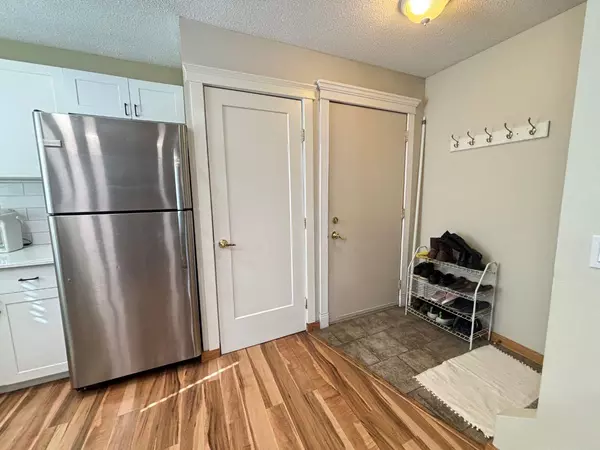$407,000
$379,900
7.1%For more information regarding the value of a property, please contact us for a free consultation.
3 Beds
2 Baths
947 SqFt
SOLD DATE : 04/28/2024
Key Details
Sold Price $407,000
Property Type Townhouse
Sub Type Row/Townhouse
Listing Status Sold
Purchase Type For Sale
Square Footage 947 sqft
Price per Sqft $429
Subdivision Coach Hill
MLS® Listing ID A2122532
Sold Date 04/28/24
Style 2 Storey
Bedrooms 3
Full Baths 1
Half Baths 1
Condo Fees $541
Originating Board Calgary
Year Built 1977
Annual Tax Amount $1,780
Tax Year 2023
Property Description
This charming 3-bedroom, 2-bathroom townhome is in a great location within the complex, offering a private fenced deck with trees and a gate providing direct access to the nearby park. Upon entry, the tiled foyer leads to a spacious renovated kitchen featuring stainless steel appliances, quartz countertops, an eating area and beautiful laminate floors throughout the main level.The large living room is accentuated by a stone-faced wood-burning fireplace, with sliding patio doors leading out to the serene back deck. Upstairs, discover a generously sized primary bedroom with both a smaller and larger closet, along with two additional spacious bedrooms and a renovated full bath. The full lower level encompasses a large family room/den, a laundry room, and a storage/utility area. This home has a wonderful layout, This well-managed complex is pet-friendly and enjoys a prime location near amenities, public transportation including LRT, and major traffic corridors. Coach Hill is esteemed as one of Calgary's most desirable areas, offering convenient access to the city center, Bow River, and the majestic Rockies!
Location
Province AB
County Calgary
Area Cal Zone W
Zoning M-C1 d38
Direction S
Rooms
Basement Finished, Full
Interior
Interior Features Breakfast Bar, French Door, Granite Counters
Heating Forced Air
Cooling None
Flooring Carpet, Ceramic Tile, Laminate
Fireplaces Number 1
Fireplaces Type Wood Burning
Appliance Dishwasher, Electric Stove, Microwave, Refrigerator, Washer/Dryer
Laundry Laundry Room, Lower Level
Exterior
Garage Stall
Garage Description Stall
Fence Fenced
Community Features Playground, Schools Nearby, Shopping Nearby
Amenities Available None
Roof Type Asphalt Shingle
Porch Deck
Total Parking Spaces 1
Building
Lot Description Landscaped, Private
Story 2
Foundation Poured Concrete
Architectural Style 2 Storey
Level or Stories Two
Structure Type Wood Frame
Others
HOA Fee Include Common Area Maintenance,Heat,Insurance,Parking,Professional Management,Reserve Fund Contributions,Snow Removal
Restrictions Board Approval
Ownership Private
Pets Description Restrictions, Cats OK, Dogs OK
Read Less Info
Want to know what your home might be worth? Contact us for a FREE valuation!

Our team is ready to help you sell your home for the highest possible price ASAP
GET MORE INFORMATION

Agent | License ID: LDKATOCAN

