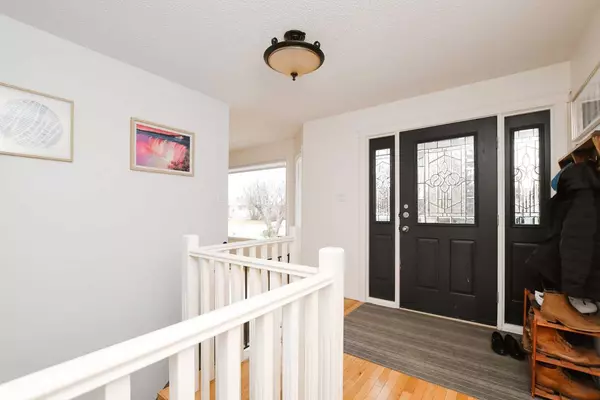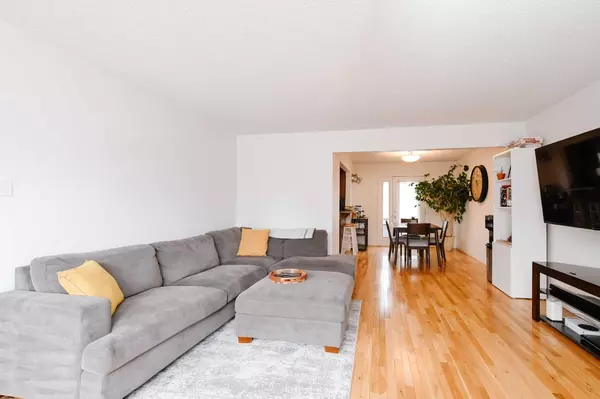$389,000
$387,500
0.4%For more information regarding the value of a property, please contact us for a free consultation.
4 Beds
2 Baths
1,332 SqFt
SOLD DATE : 04/27/2024
Key Details
Sold Price $389,000
Property Type Single Family Home
Sub Type Detached
Listing Status Sold
Purchase Type For Sale
Square Footage 1,332 sqft
Price per Sqft $292
Subdivision West Park
MLS® Listing ID A2123370
Sold Date 04/27/24
Style Bungalow
Bedrooms 4
Full Baths 2
Originating Board Central Alberta
Year Built 1974
Annual Tax Amount $3,086
Tax Year 2023
Lot Size 6,960 Sqft
Acres 0.16
Property Description
Fully Developed ~ Turn Key ~ 1300+ sq ft Bungalow in West Park ~ 4 Bedrooms & 2 Bathrooms ~ Main Floor Laundry ~ 22 x 24 Detached Heated Garage ~ Backs onto Walking Pathways ~ Close to Heritage Ranch & Red Deer River. Welcome to 157 Wilson Crescent! This home has nice street appeal with a beautifully landscaped front yard. Inside, the large living room offers plenty of space for furniture and features hardwood flooring, a bay window, wood burning fireplace and is open to the dining room. The kitchen really does feel like the heart of the home with plenty of wood cabinets and countertop space with an eating bar separating the kitchen & dining area. The window at the sink looks out to the large deck, and treed greenspace which lines the paved pathway behind the home. The pantry is large enough with space for a small deep freezer. Garden doors in the dining room lead out to the large deck with a privacy wall. The barbeque is included and has gas hook up. There is a 2nd rear entrance to the home at the back door to keep your coats & footwear when coming in from the heated detached garage. The main floor laundry room has a laundry sink and enough space for additional storage needs. There are 2 bedrooms on the main floor. The large primary bedroom has a cheater door to the bathroom which has a walk-in shower, 2 separate sinks and built in cabinetry. There are plenty of storage closets tucked in throughout the home. The lower level is well finished and includes 2 good sized bedrooms (windows may not meet egress), a 4 piece bathroom, several more storage spaces, a wet bar and huge family room with a stand alone gas stove. The 24’x22’ detached garage is heated with access from the back lane and there is additional space to park an RV, boat or several vehicles. Behind the garage, you will find a delightful row of raspberries and a storage shed. Walk/Run/Bike the paved pathway behind the property which leads you to the picturesque backdrop of Heritage Ranch Trails and the Red Deer River. This beautiful, spacious home is located close to Red Deer Polytechnic, Gary W. Harris Centre, Red Deer Hospital & Downtown Red Deer with easy access to highway 2 and core routes in the City of Red Deer. Schools, shopping and restaurants are also nearby. This home shows very well and is move in ready!
Location
Province AB
County Red Deer
Zoning R1
Direction E
Rooms
Basement Finished, Full
Interior
Interior Features Ceiling Fan(s), No Smoking Home, Pantry, Vinyl Windows, Walk-In Closet(s), Wet Bar
Heating Fireplace(s), Forced Air
Cooling None
Flooring Carpet, Hardwood, Linoleum
Fireplaces Number 2
Fireplaces Type Basement, Gas, Living Room, Wood Burning
Appliance Dishwasher, Dryer, Freezer, Range Hood, Refrigerator, Stove(s), Washer, Window Coverings
Laundry Main Level
Exterior
Garage 220 Volt Wiring, Additional Parking, Alley Access, Double Garage Detached, Garage Door Opener, Heated Garage, RV Access/Parking
Garage Spaces 2.0
Garage Description 220 Volt Wiring, Additional Parking, Alley Access, Double Garage Detached, Garage Door Opener, Heated Garage, RV Access/Parking
Fence Fenced
Community Features Park, Playground, Schools Nearby, Shopping Nearby, Sidewalks, Street Lights, Walking/Bike Paths
Roof Type Asphalt Shingle
Porch Deck
Lot Frontage 58.0
Total Parking Spaces 2
Building
Lot Description Back Lane, Backs on to Park/Green Space, Fruit Trees/Shrub(s), Landscaped, Street Lighting
Foundation Poured Concrete
Architectural Style Bungalow
Level or Stories One
Structure Type Vinyl Siding
Others
Restrictions None Known
Tax ID 83321439
Ownership Private
Read Less Info
Want to know what your home might be worth? Contact us for a FREE valuation!

Our team is ready to help you sell your home for the highest possible price ASAP
GET MORE INFORMATION

Agent | License ID: LDKATOCAN






