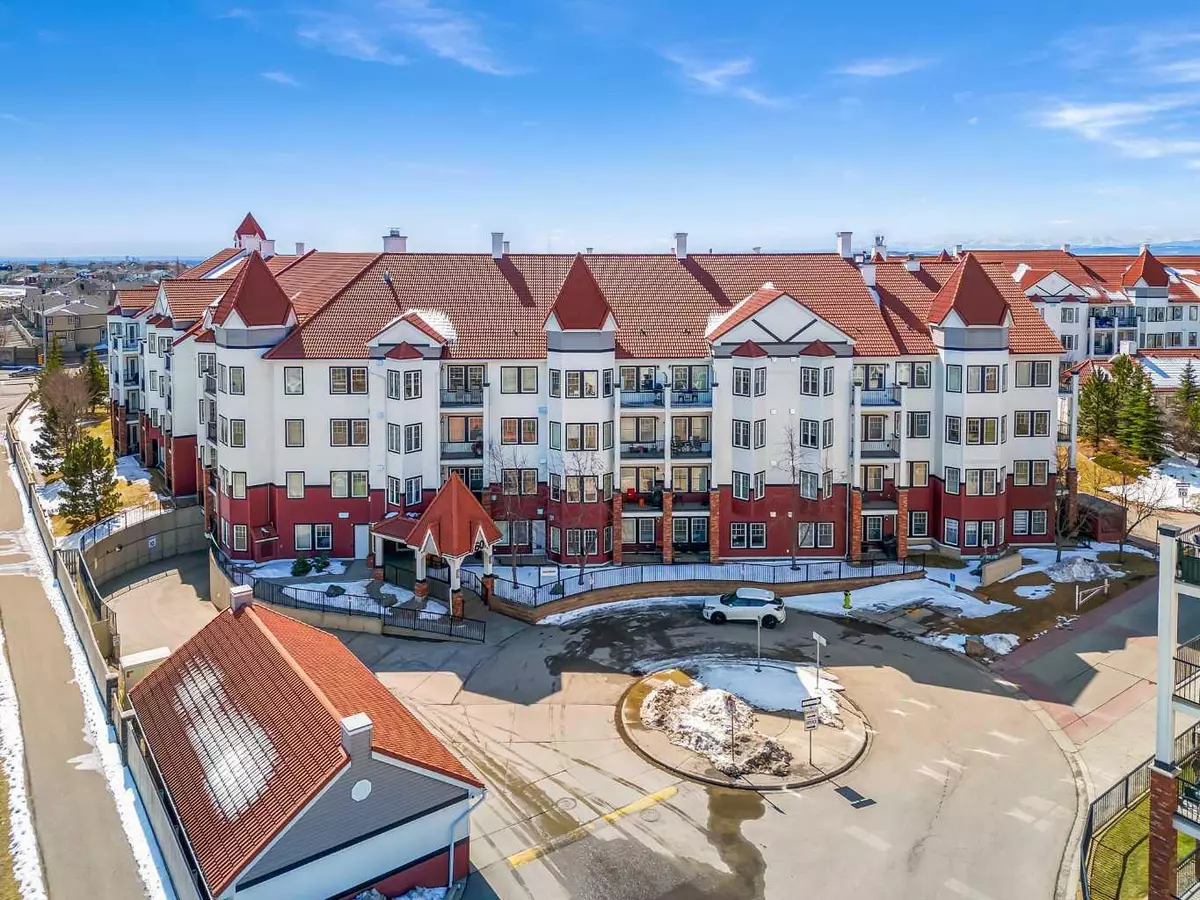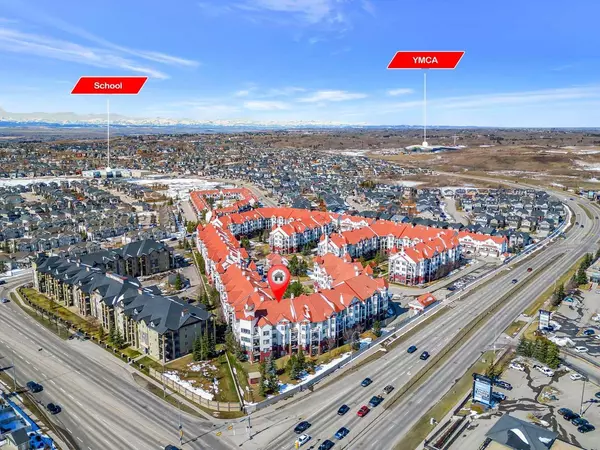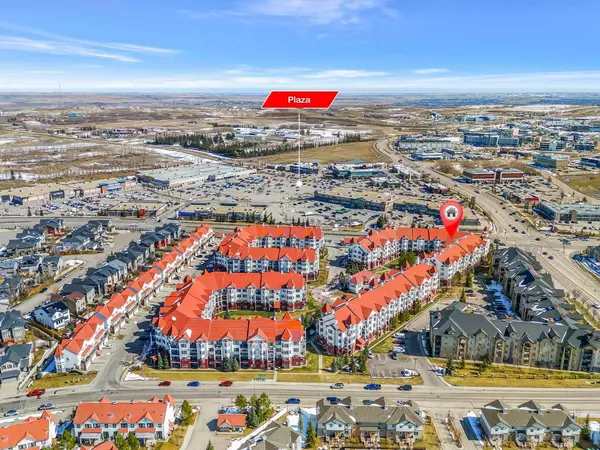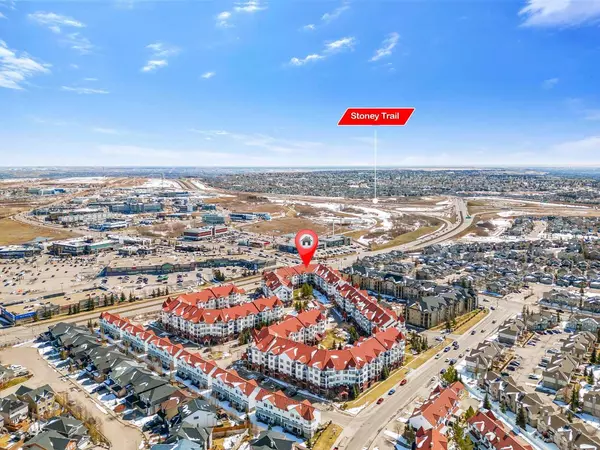$285,000
$278,888
2.2%For more information regarding the value of a property, please contact us for a free consultation.
1 Bed
1 Bath
623 SqFt
SOLD DATE : 04/27/2024
Key Details
Sold Price $285,000
Property Type Condo
Sub Type Apartment
Listing Status Sold
Purchase Type For Sale
Square Footage 623 sqft
Price per Sqft $457
Subdivision Royal Oak
MLS® Listing ID A2121667
Sold Date 04/27/24
Style Apartment
Bedrooms 1
Full Baths 1
Condo Fees $383/mo
Originating Board Calgary
Year Built 2007
Annual Tax Amount $1,130
Tax Year 2023
Property Description
Why not take this opportunity to get your very own partially furnished west facing top floor 1 bedroom and 1 bathroom condo in the great and very desirable Red Haus condo complex in Royal Oak. This complex is located within easy reach and access to the Calgary Ring Road known as Stoney Trail. From here you can easily and quickly get to the Rocky Mountains to the west, get to the deep south of the city unimpeded by traffic lights, or head north as well as east by way of this great ring road. This excellent starter home provides you with 9 foot ceilings, an open concept with light maple kitchen cabinets, open to spacious living room with lots of natural lighting plus patio door access to good size balcony with some furniture plus natural gas line hookup ready for BBQ. The spacious bedroom has a window, large closet and access to the bathroom. When you purchase this excellent unit, you also get a titled heated underground parking stall, a titled heated underground storage locker, plus you have access to the clubhouse for special events, exercise fitness center, and more. This is a quiet safe community close to shopping, schools and much more. The kitchen is outfitted with pots, pans, cookie sheets, stainless steel bowls, plus laundry hampers, broom, mop, and other miscellaneous items; Everything you see in the unit as you viewed it. Remember that all heat, water, recycling and garbage pickup are included in your condo fees.
Location
Province AB
County Calgary
Area Cal Zone Nw
Zoning M-C2 d185
Direction W
Interior
Interior Features Closet Organizers, High Ceilings, Laminate Counters, Storage
Heating Central
Cooling None
Flooring Carpet, Linoleum
Appliance Built-In Oven, Dishwasher, Electric Cooktop, Microwave Hood Fan, Refrigerator, Washer/Dryer Stacked, Window Coverings
Laundry In Unit
Exterior
Garage Titled, Underground
Garage Description Titled, Underground
Community Features Clubhouse, Schools Nearby, Shopping Nearby, Sidewalks, Street Lights
Amenities Available Bicycle Storage, Clubhouse, Elevator(s), Fitness Center, Service Elevator(s), Trash, Visitor Parking
Porch Balcony(s)
Exposure W
Total Parking Spaces 1
Building
Story 4
Architectural Style Apartment
Level or Stories Single Level Unit
Structure Type Mixed
Others
HOA Fee Include Caretaker,Common Area Maintenance,Gas,Heat,Insurance,Maintenance Grounds,Professional Management,Reserve Fund Contributions,Sewer,Snow Removal,Trash,Water
Restrictions Pet Restrictions or Board approval Required
Ownership Private
Pets Description Restrictions, Yes
Read Less Info
Want to know what your home might be worth? Contact us for a FREE valuation!

Our team is ready to help you sell your home for the highest possible price ASAP
GET MORE INFORMATION

Agent | License ID: LDKATOCAN






