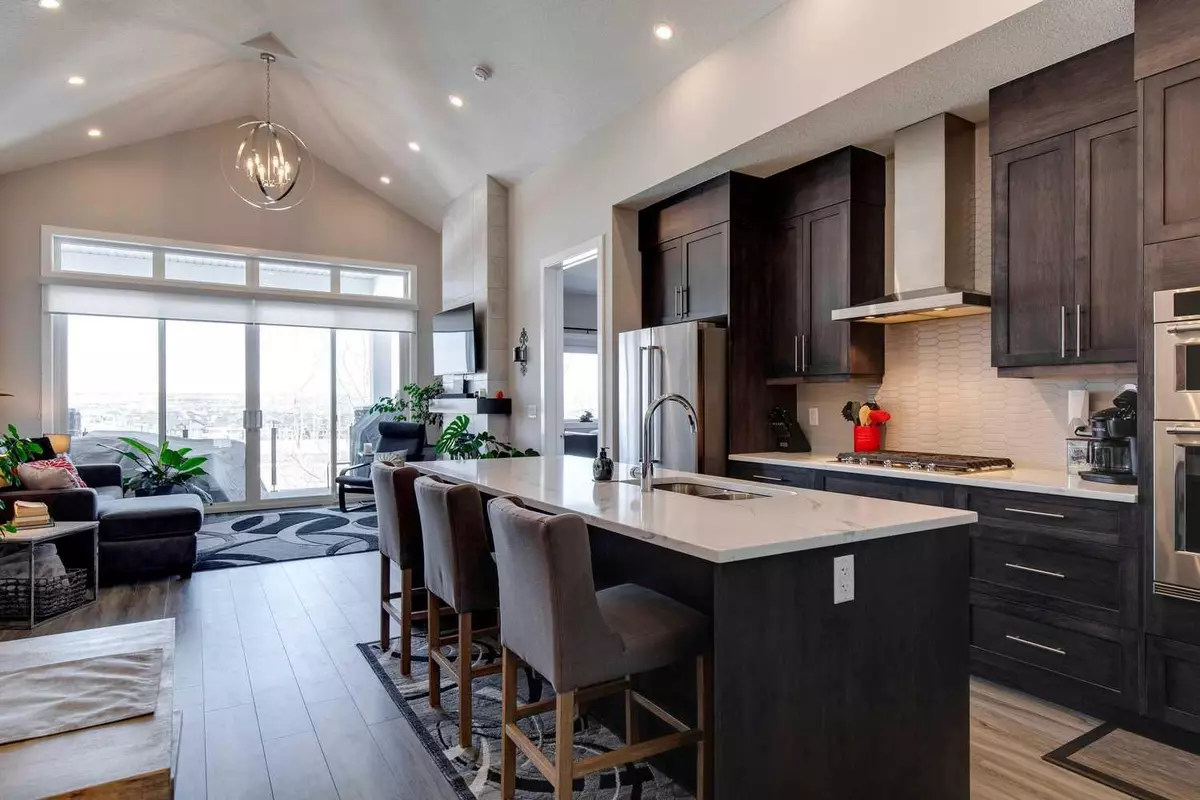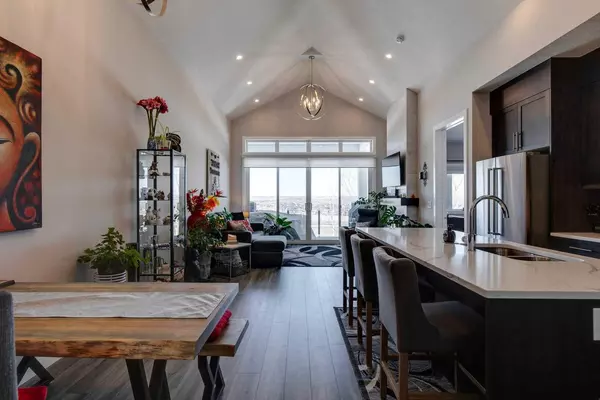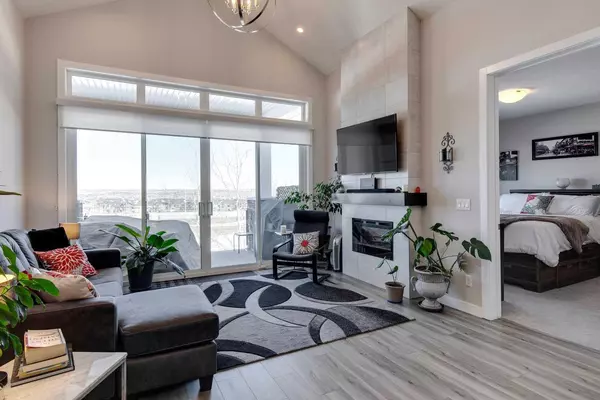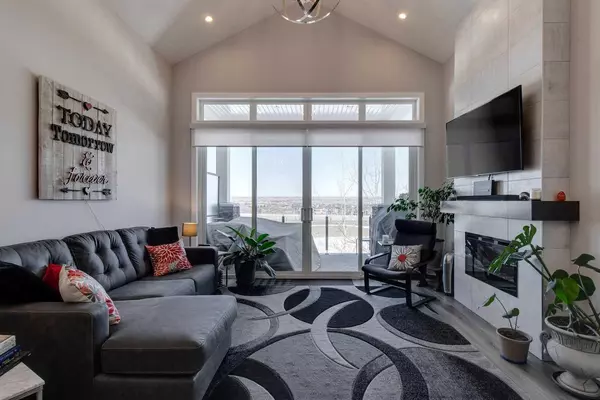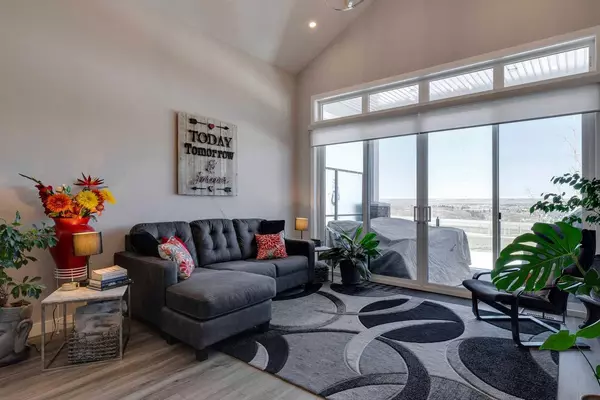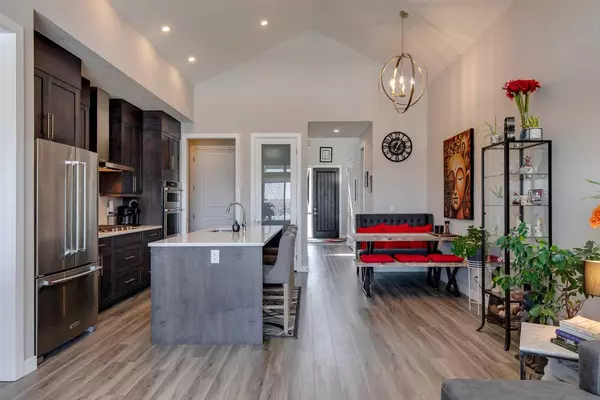$675,000
$675,000
For more information regarding the value of a property, please contact us for a free consultation.
2 Beds
3 Baths
1,116 SqFt
SOLD DATE : 04/27/2024
Key Details
Sold Price $675,000
Property Type Townhouse
Sub Type Row/Townhouse
Listing Status Sold
Purchase Type For Sale
Square Footage 1,116 sqft
Price per Sqft $604
Subdivision Crestmont
MLS® Listing ID A2119133
Sold Date 04/27/24
Style Townhouse
Bedrooms 2
Full Baths 2
Half Baths 1
Condo Fees $313
HOA Fees $30/ann
HOA Y/N 1
Originating Board Calgary
Year Built 2022
Annual Tax Amount $3,486
Tax Year 2023
Lot Size 2,545 Sqft
Acres 0.06
Property Description
Nestled on a Quiet street in the sought after community of Crestmont, this Stunning Villa Style WALK-OUT townhome wont disappoint. Welcome to Arrive at Crestmont West. This Incredible property offers over 2200 sqft of Exceptional Living Space, 2 Expansive Bedrooms, 2.5 Bathrooms, a single attached garage with additional pad to park 2 vehicles, AC and so much more. Upon entering, you'll notice that this home has been upgraded throughout. An Inviting main floor that features up to 16 ft Vaulted Ceilings, Luxury Vinyl Plank flooring, a Vast Dining Room and a Bright Open Floor Plan that's made for entertaining. This Beautiful Kitchen is a chef's delight; fitted with high end stainless steel appliances, a Gas Cooktop, Elegant Quartz Countertops, Huge Island, Pantry and plenty of Cabinet Space. Enjoy your morning coffee in your cozy living room sitting next to your gas fireplace or how about an evening BBQ with family and friends on your Balcony with amazing views. The Master Retreat offers a Walk through Closet, 9 ft Ceilings as well as a Lavish 4 Piece Ensuite that features dual sinks and a Massive walk in Shower. Powder room, Mudroom and Laundry to complete the main floor. The Fully Finished Walk-Out Basement is just as impressive. Enjoy movie night or even the big game in this incredible family room that includes a Huge Wet Bar. There's even enough space to fit a pool table. Large second Bedroom, a Spacious Office/Den, 4 Piece Bathroom and storage to complete the lower level. Conveniently located, easy access to Stoney Trail and Highway One for that weekend mountain getaway. Only minutes away from shops, restaurants, Farmer's Market and of course C.O.P. Come see this exceptional property for yourself; all that's left is for you to move in!
Location
Province AB
County Calgary
Area Cal Zone W
Zoning DC
Direction S
Rooms
Basement Finished, Full, Walk-Out To Grade
Interior
Interior Features Chandelier, Double Vanity, High Ceilings, Kitchen Island, No Animal Home, No Smoking Home, Pantry, Quartz Counters, Vaulted Ceiling(s), Wet Bar
Heating Forced Air, Natural Gas
Cooling Central Air
Flooring Carpet, Ceramic Tile, Vinyl Plank
Fireplaces Number 1
Fireplaces Type Gas
Appliance Built-In Oven, Central Air Conditioner, Dishwasher, Dryer, Gas Cooktop, Microwave, Range Hood, Refrigerator, Washer, Window Coverings
Laundry Main Level
Exterior
Garage Single Garage Attached
Garage Spaces 1.0
Garage Description Single Garage Attached
Fence None
Community Features Park, Playground, Shopping Nearby, Sidewalks, Walking/Bike Paths
Amenities Available Park
Roof Type Asphalt Shingle
Porch Balcony(s), Patio
Lot Frontage 27.33
Total Parking Spaces 2
Building
Lot Description Backs on to Park/Green Space, Views
Foundation Poured Concrete
Architectural Style Townhouse
Level or Stories One
Structure Type Stone,Wood Frame
Others
HOA Fee Include Common Area Maintenance,Maintenance Grounds,Professional Management,Reserve Fund Contributions,Snow Removal
Restrictions None Known
Tax ID 83081556
Ownership Private
Pets Description Restrictions, Yes
Read Less Info
Want to know what your home might be worth? Contact us for a FREE valuation!

Our team is ready to help you sell your home for the highest possible price ASAP
GET MORE INFORMATION

Agent | License ID: LDKATOCAN

