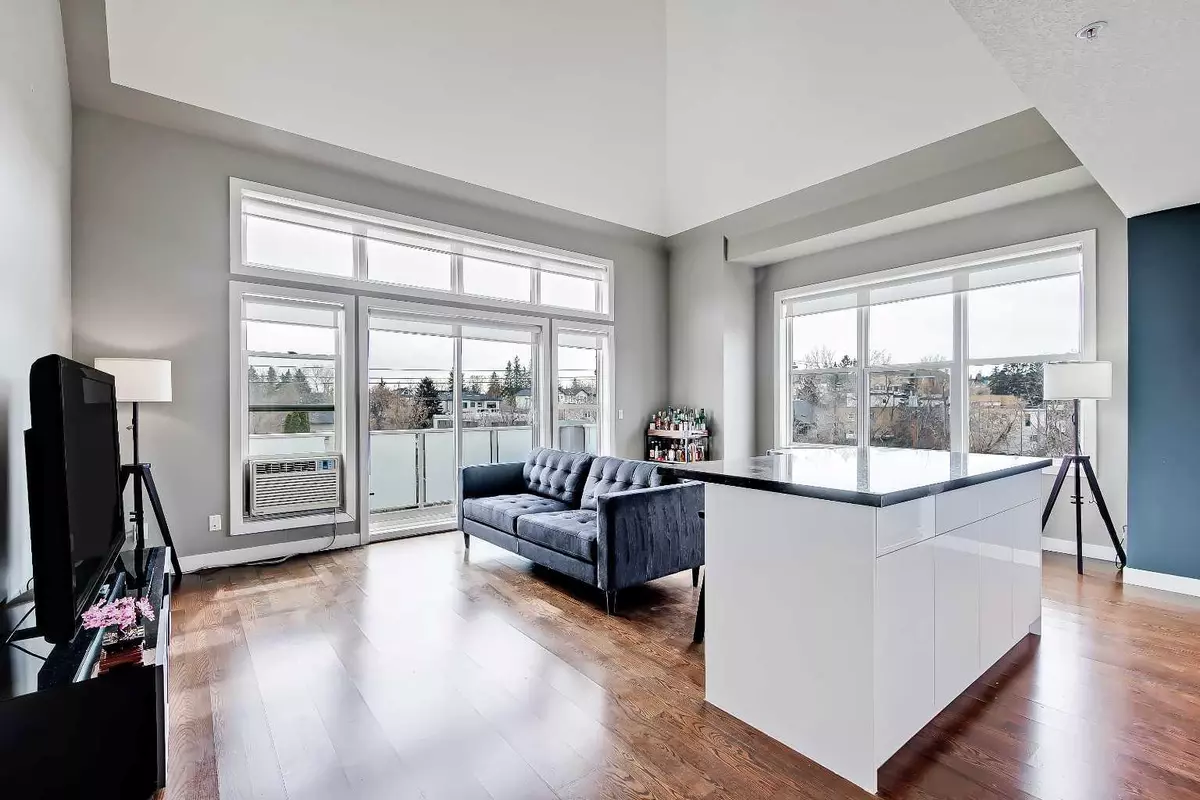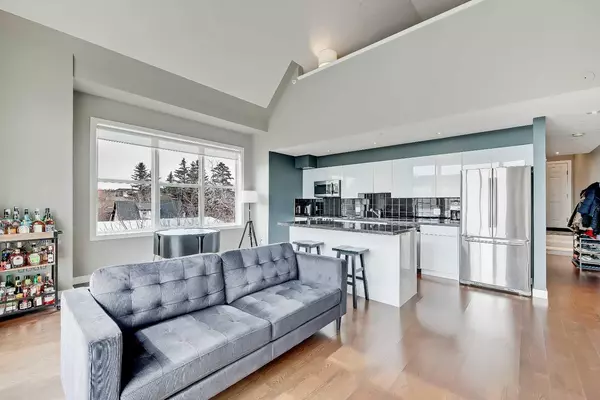$450,000
$400,000
12.5%For more information regarding the value of a property, please contact us for a free consultation.
2 Beds
2 Baths
1,073 SqFt
SOLD DATE : 04/27/2024
Key Details
Sold Price $450,000
Property Type Condo
Sub Type Apartment
Listing Status Sold
Purchase Type For Sale
Square Footage 1,073 sqft
Price per Sqft $419
Subdivision South Calgary
MLS® Listing ID A2124272
Sold Date 04/27/24
Style Multi Level Unit
Bedrooms 2
Full Baths 2
Condo Fees $775/mo
Originating Board Calgary
Year Built 2001
Annual Tax Amount $1,807
Tax Year 2023
Property Description
TOP FLOOR CORNER UNIT | LOFT STYLE | 2 UNDERGROUND TITLED STALLS | GREAT LOCATION!
This renovated and well-maintained multi-level 2-bedroom home is located in the heart of the community just 2 blocks from South Calgary Park and has an absolute abundance of amenities within easy walking distance including countless upscale restaurants and pubs, coffee shops, Marda Loop and 17th Avenue districts, River Park and Sandy Beach, the Giuffre Family Library and so much more. Whether you are heading out to play beach volleyball, pickleball or tennis at the Marda Loop Community Association courts, enjoying the craft food and beverages at Our Daily Brett Market & Café or exploring the Elbow River Pathway system, this location provides absolutely all the best that inner city living has to offer.
This end unit is filled with natural light featuring a soaring vaulted ceiling over the main living area and offers a very smart and functional floor plan. The kitchen has sleek flat panel cabinetry, granite countertops, centre island with seating, stainless steel appliance package featuring a brand new over the range microwave and hood fan and loads of counter and cupboard space. The main living area is comprised of a generous living room and dining area that are adjacent to the patio doors with access to the large, south-facing 18’11’ x 6’7’ balcony great for entertaining, summer BBQ’s or simply relaxing and enjoying the unobstructed views. The main level is completed with a front entry with under-stair storage compartment, laundry closet with additional storage space, a full 4-piece bathroom and a very spacious 12’9” x 12’9” second bedroom that is bigger than most primary bedrooms and also boasts a large double closet.
The upper level is the true showcase of the property as it features a massive 18’2” x 16’10” primary bedroom that overlooks the main level and has a full wall of wardrobe closets that provide an enormous amount of storage and a stunning 3-piece ensuite bathroom with 2 unique skylights that create and absolutely lovely sun-filled space.
Additional features include 2 titled and heated underground parking stalls, a storage locker at the end of stall #37, window AC unit, custom windows covering throughout and more. Welcome Home.
Location
Province AB
County Calgary
Area Cal Zone Cc
Zoning M-C1 d144
Direction N
Rooms
Basement None
Interior
Interior Features Breakfast Bar, Ceiling Fan(s), Granite Counters, High Ceilings, Kitchen Island, No Animal Home, No Smoking Home, Open Floorplan, Storage, Vaulted Ceiling(s), Vinyl Windows
Heating In Floor, Natural Gas
Cooling Window Unit(s)
Flooring Carpet, Laminate, Tile
Appliance Dishwasher, Electric Stove, Garburator, Microwave Hood Fan, Refrigerator, Washer/Dryer Stacked, Window Coverings
Laundry In Unit, Main Level
Exterior
Garage Additional Parking, Enclosed, Heated Garage, Parkade, Titled, Underground
Garage Description Additional Parking, Enclosed, Heated Garage, Parkade, Titled, Underground
Community Features Park, Playground, Pool, Schools Nearby, Shopping Nearby, Sidewalks, Street Lights, Tennis Court(s), Walking/Bike Paths
Amenities Available Elevator(s), Parking, Trash
Roof Type Asphalt Shingle
Porch Balcony(s)
Exposure S
Total Parking Spaces 2
Building
Story 2
Foundation Poured Concrete
Architectural Style Multi Level Unit
Level or Stories Multi Level Unit
Structure Type Stucco,Wood Frame
Others
HOA Fee Include Common Area Maintenance,Heat,Insurance,Parking,Professional Management,Reserve Fund Contributions,Sewer,Snow Removal,Trash,Water
Restrictions Pet Restrictions or Board approval Required,Pets Allowed
Ownership Private
Pets Description Cats OK, Dogs OK, Yes
Read Less Info
Want to know what your home might be worth? Contact us for a FREE valuation!

Our team is ready to help you sell your home for the highest possible price ASAP
GET MORE INFORMATION

Agent | License ID: LDKATOCAN






