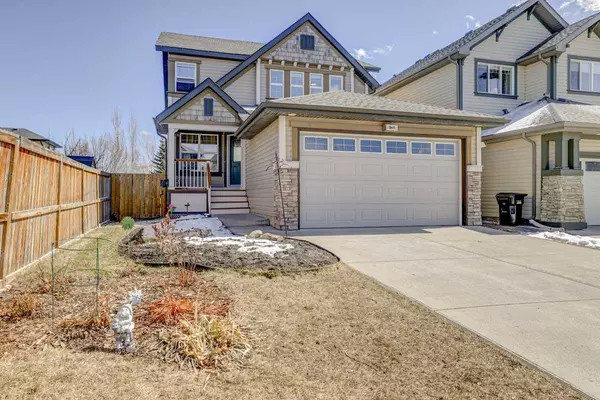$791,500
$795,000
0.4%For more information regarding the value of a property, please contact us for a free consultation.
5 Beds
4 Baths
1,938 SqFt
SOLD DATE : 04/27/2024
Key Details
Sold Price $791,500
Property Type Single Family Home
Sub Type Detached
Listing Status Sold
Purchase Type For Sale
Square Footage 1,938 sqft
Price per Sqft $408
Subdivision Royal Oak
MLS® Listing ID A2122373
Sold Date 04/27/24
Style 2 Storey
Bedrooms 5
Full Baths 3
Half Baths 1
HOA Fees $18/ann
HOA Y/N 1
Originating Board Calgary
Year Built 2006
Annual Tax Amount $4,445
Tax Year 2023
Lot Size 4,854 Sqft
Acres 0.11
Property Description
Turn the key and open the door to this beautiful 2 story home in the heart of family friendly Royal Oak. Everybody has space of their own in this 5 bedroom home, with 4 bedrooms upstairs and a spacious 5th bedroom on the lower level. A total of 3 full baths and one half bath, including a luxurious 5 piece ensuite featuring his & hers vanities. Substantial updates over the last 2 years, including a gourmet kitchen, an ensuite that is a true adult retreat, a pleasingly updated laundry room and a finished basement. Natural light throughout. Fresh paint in neutral tones coordinates with a variety of furnishing styles. Open floorplan, double garage, fenced, private, landscaped backyard. Big, tiered deck captures the sun and provides an ideal opportunity for maximizing outdoor living space. Parks, ponds, pathways & a cohesive community spirit create a welcoming feel in this established northwest community. Walk to groceries, banking, shops and services at nearby Royal Oak Centre. Gather with friends, enroll in a class or schedule a workout at the expansive Shane Y recreational facility. Convene at the community Ranch Center. Or hop on the LRT and commute to the city center or U of C in minutes. Make a quick getaway to the Rocky Mountains with only a short drive to the trans Canada, or hit the ring road in minutes & be at the airport in a jiffy. Such a convenient location yet all the benefits of a coveted northwest community lifestyle are at your doorstep. Finally!!! ... a beautifully updated 5 bedroom, 3.5 bath, fully finished two story home on a big lot in a quiet, family friendly neighborhood. Home is happiness & you have found it here.
Location
Province AB
County Calgary
Area Cal Zone Nw
Zoning R-C2
Direction W
Rooms
Basement Finished, Full
Interior
Interior Features Closet Organizers, Double Vanity, No Smoking Home, Quartz Counters
Heating Forced Air
Cooling None
Flooring Carpet, Hardwood, Laminate
Fireplaces Number 1
Fireplaces Type Gas, Living Room
Appliance Dishwasher, Dryer, Gas Stove, Microwave, Refrigerator, Washer
Laundry Main Level
Exterior
Garage Double Garage Attached
Garage Spaces 2.0
Garage Description Double Garage Attached
Fence Fenced
Community Features Schools Nearby, Shopping Nearby, Walking/Bike Paths
Amenities Available Playground
Roof Type Asphalt Shingle
Porch Deck
Lot Frontage 36.09
Total Parking Spaces 4
Building
Lot Description Back Yard, Front Yard, Landscaped
Foundation Poured Concrete
Architectural Style 2 Storey
Level or Stories Two
Structure Type Wood Frame
Others
Restrictions None Known
Tax ID 82775896
Ownership Private
Read Less Info
Want to know what your home might be worth? Contact us for a FREE valuation!

Our team is ready to help you sell your home for the highest possible price ASAP
GET MORE INFORMATION

Agent | License ID: LDKATOCAN






