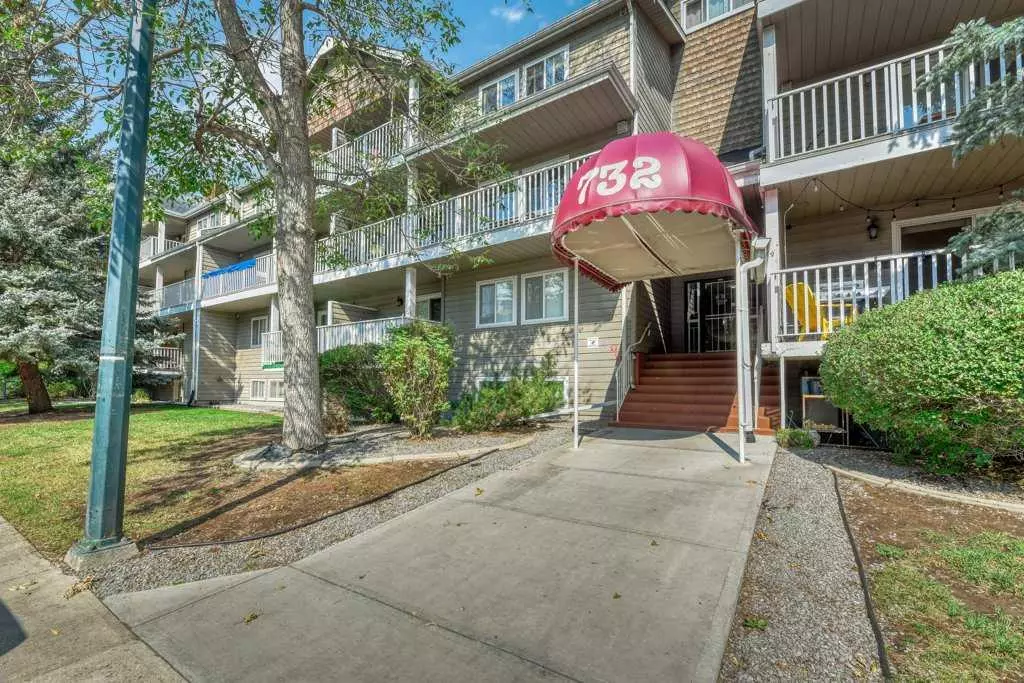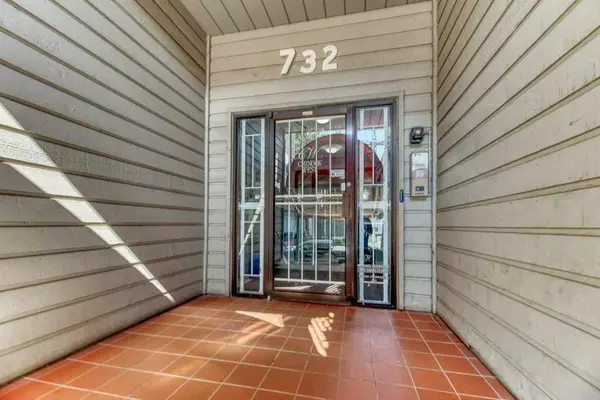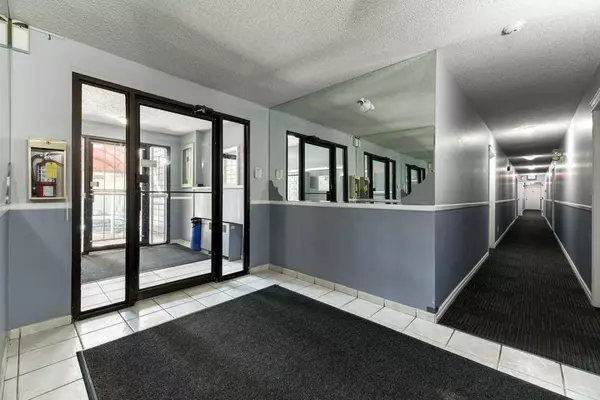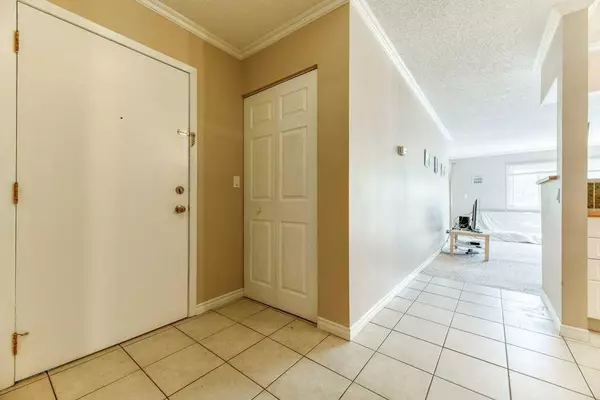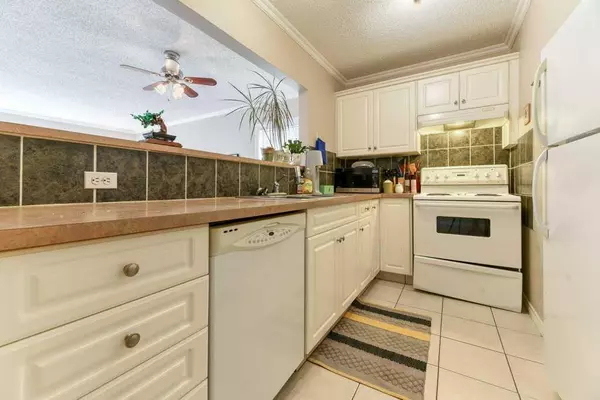$265,000
$259,900
2.0%For more information regarding the value of a property, please contact us for a free consultation.
2 Beds
2 Baths
936 SqFt
SOLD DATE : 04/27/2024
Key Details
Sold Price $265,000
Property Type Condo
Sub Type Apartment
Listing Status Sold
Purchase Type For Sale
Square Footage 936 sqft
Price per Sqft $283
Subdivision Windsor Park
MLS® Listing ID A2119311
Sold Date 04/27/24
Style Apartment
Bedrooms 2
Full Baths 1
Half Baths 1
Condo Fees $579/mo
Originating Board Calgary
Year Built 1981
Annual Tax Amount $1,120
Tax Year 2023
Property Description
AMAZING LOCATION in the quiet community of Windsor Park, walking distance to Chinook Centre & LRT system, and 10min drive or bus ride to Downtown. This well maintained 2 bedroom/1.5 bath TOP FLOOR END UNIT offers nearly 950sqft of living space and spans the entire west side of the building boasting TWO BALCONIES. Bright with tons of NATURAL LIGHT from the north, south & west windows & balconies and surrounded by mature trees makes this a very warm & welcoming unit for young professionals or a small family. The open floor plan features a massive living area that flows seamlessly into the dining area which has easy access to your large south facing balcony. The kitchen is equipped with all appliances, including a dishwasher, as well as plenty of cabinet space and overlooks the living area. The bedrooms & bathrooms are nicely separated from the common area by a good sized laundry/storage room with a stacked washer/dryer and lots of shelving. The master bedroom features his & her closets, a 2pc ensuite and private access to the north facing balcony. The spacious second bedroom still has a considerable amount of natural light and is conveniently located next to the 4pc bathroom. Situated close to amazing neighborhood schools, shopping, amenities and easy access to all major routes. Chinook West is a well managed complex conveniently located in the heart of inner city with easy access to all amenities, shopping, schools, public transit & major routes. POST TENSION CABLES in the parkade and NO ELEVATOR in this wood frame building.
Location
Province AB
County Calgary
Area Cal Zone Cc
Zoning M-C2
Direction S
Rooms
Basement None
Interior
Interior Features No Smoking Home, Open Floorplan, Storage
Heating Baseboard
Cooling None
Flooring Carpet, Ceramic Tile, Laminate
Appliance Dishwasher, Dryer, Electric Range, Range Hood, Refrigerator, Washer, Window Coverings
Laundry In Unit, Laundry Room
Exterior
Garage Parkade, Stall, Underground
Garage Description Parkade, Stall, Underground
Community Features Park, Playground, Schools Nearby, Shopping Nearby, Street Lights, Tennis Court(s), Walking/Bike Paths
Amenities Available Secured Parking, Snow Removal, Trash
Roof Type Asphalt Shingle
Porch Balcony(s)
Exposure N,S
Total Parking Spaces 1
Building
Story 4
Foundation Poured Concrete
Architectural Style Apartment
Level or Stories Single Level Unit
Structure Type Vinyl Siding,Wood Frame,Wood Siding
Others
HOA Fee Include Amenities of HOA/Condo,Common Area Maintenance,Heat,Insurance,Parking,Professional Management,Reserve Fund Contributions,Security,Sewer,Snow Removal,Trash,Water
Restrictions Pet Restrictions or Board approval Required
Ownership Private
Pets Description Restrictions
Read Less Info
Want to know what your home might be worth? Contact us for a FREE valuation!

Our team is ready to help you sell your home for the highest possible price ASAP
GET MORE INFORMATION

Agent | License ID: LDKATOCAN

