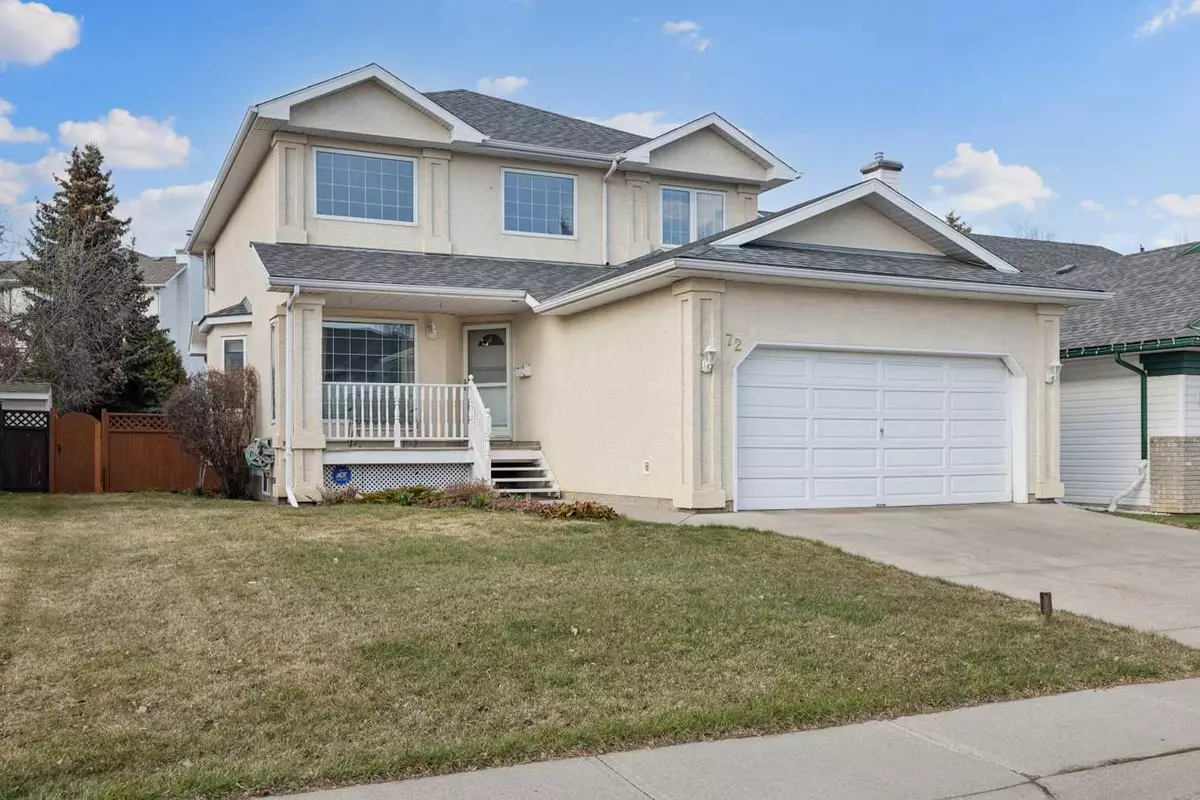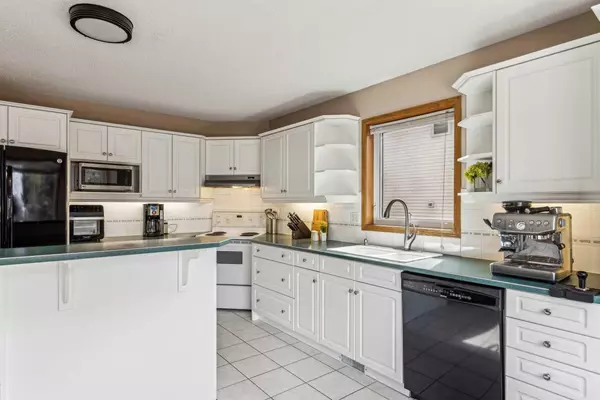$740,000
$690,000
7.2%For more information regarding the value of a property, please contact us for a free consultation.
4 Beds
4 Baths
1,900 SqFt
SOLD DATE : 04/27/2024
Key Details
Sold Price $740,000
Property Type Single Family Home
Sub Type Detached
Listing Status Sold
Purchase Type For Sale
Square Footage 1,900 sqft
Price per Sqft $389
Subdivision Valley Ridge
MLS® Listing ID A2126127
Sold Date 04/27/24
Style 2 Storey
Bedrooms 4
Full Baths 3
Half Baths 1
Originating Board Calgary
Year Built 1994
Annual Tax Amount $4,271
Tax Year 2023
Lot Size 5,747 Sqft
Acres 0.13
Property Description
*OPEN HOUSE HAS BEEN CANCELLED* This home has been lovingly cared for and enjoyed and is looking for its next chapter. Located on a quiet, community-oriented street, you’re sure to meet your neighbours from your sunny front porch. This South facing home is bright and sunny upon entry, where you’re greeted with a spacious front foyer, that enters directly into the front living and dining area. With souring ceilings up to the second floor and hardwood floors throughout, this front room makes an amazing entertaining space. The main floor has a great flow as you move from the front room into the cozy kitchen and family area. Featuring amazing light and hardwood floors, the family room is perfect for those quiet nights in, sitting around the fireplace or reading a book. The kitchen is perfect for cooking with the family and features plenty of space for an eating area overlooking the back yard. With easy access from the kitchen onto the back deck, you’ll be able to enjoy the large back deck in the warmer months. The back yard is perfect for adding a play structure or trampoline for the little people in your life, or add an amazing hot tub and BBQ area for the adults. Featuring 2 bedrooms and a 4 pc bath upstairs, as well as the Primary bedroom that includes a 4 pc ensuite and large walk-through closet, the upstairs features exactly what you need. The fully developed basement is where you’ll find an amazing space with built-in entertainment unit and matching dry bar. It also features a separate games room including a pool table/ping pong table and all the accessories. The basement is complete with a 4th bedroom, plenty of storage space and a 3 pc bathroom. The home is complete with the half bath, laundry room and office/den on the main floor. Valley Ridge Green is a quiet street with happy neighbours and a general sense of community. This golf community features plenty of walking and biking paths, as well as soccer fields, community skating rink and a community garden. Perfect for the great outdoors, and as close as you’ll get to the Rocky Mountains without leaving city limits, this home is waiting for its next fun-loving owner.
Location
Province AB
County Calgary
Area Cal Zone W
Zoning R-C1
Direction S
Rooms
Basement Finished, Full
Interior
Interior Features Bar, Bookcases, Breakfast Bar, Built-in Features, Ceiling Fan(s), High Ceilings, Kitchen Island, No Smoking Home, Storage, Walk-In Closet(s)
Heating Fireplace(s), Forced Air
Cooling None
Flooring Carpet, Hardwood, Linoleum, Tile
Fireplaces Number 1
Fireplaces Type Family Room, Gas
Appliance Dishwasher, Dryer, Electric Range, Garage Control(s), Range Hood, Refrigerator, Washer, Window Coverings
Laundry Laundry Room, Main Level
Exterior
Garage Double Garage Attached
Garage Spaces 2.0
Garage Description Double Garage Attached
Fence Fenced
Community Features Golf, Park, Playground, Schools Nearby, Shopping Nearby, Sidewalks, Street Lights, Tennis Court(s), Walking/Bike Paths
Amenities Available Golf Course
Roof Type Asphalt Shingle
Porch Deck, Front Porch
Lot Frontage 50.1
Total Parking Spaces 4
Building
Lot Description Back Yard, Front Yard, Lawn, Level, Street Lighting, Private
Foundation Poured Concrete
Architectural Style 2 Storey
Level or Stories Two
Structure Type Concrete,Stucco,Wood Frame
Others
Restrictions Restrictive Covenant,Utility Right Of Way
Tax ID 82941634
Ownership Private
Read Less Info
Want to know what your home might be worth? Contact us for a FREE valuation!

Our team is ready to help you sell your home for the highest possible price ASAP
GET MORE INFORMATION

Agent | License ID: LDKATOCAN






