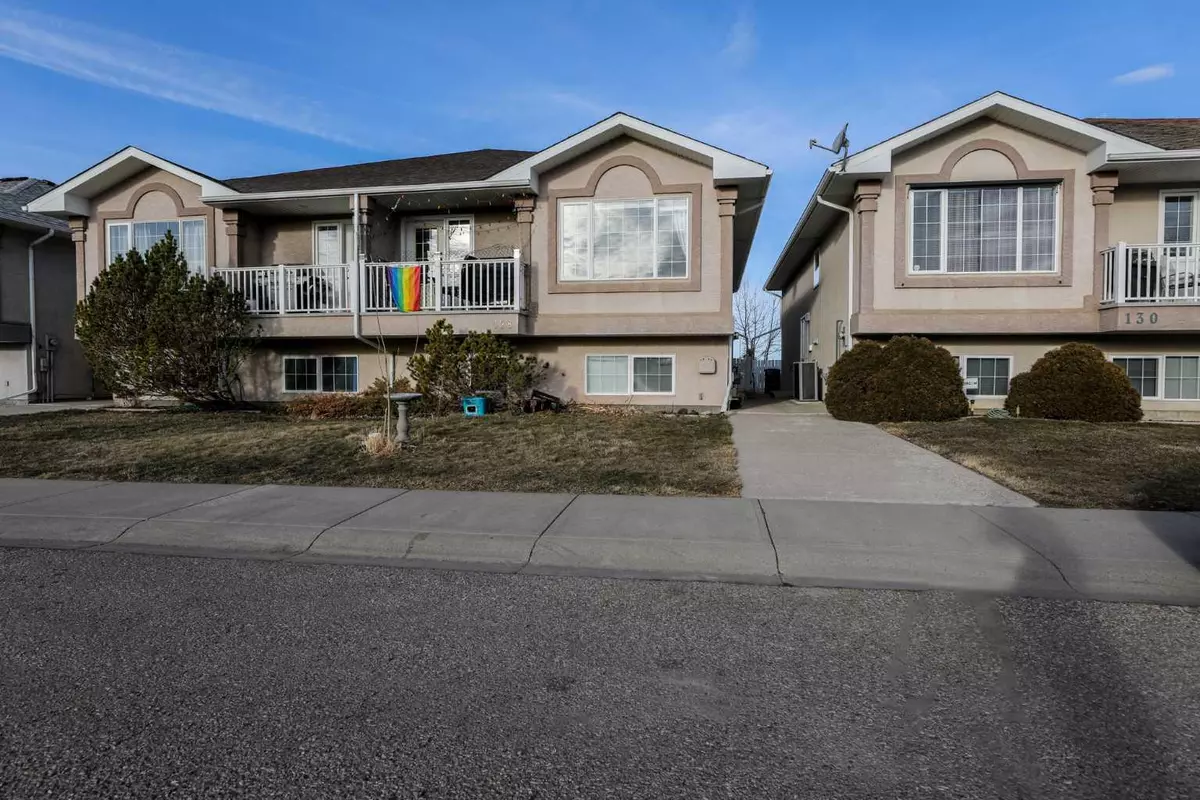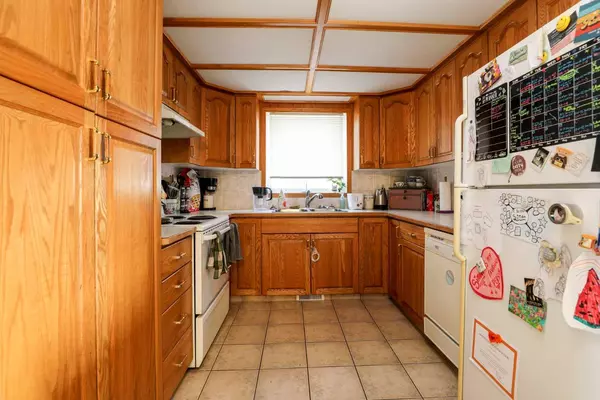$285,000
$289,900
1.7%For more information regarding the value of a property, please contact us for a free consultation.
4 Beds
2 Baths
1,087 SqFt
SOLD DATE : 04/27/2024
Key Details
Sold Price $285,000
Property Type Single Family Home
Sub Type Semi Detached (Half Duplex)
Listing Status Sold
Purchase Type For Sale
Square Footage 1,087 sqft
Price per Sqft $262
Subdivision St Edwards
MLS® Listing ID A2114471
Sold Date 04/27/24
Style Bi-Level,Side by Side
Bedrooms 4
Full Baths 2
Originating Board Lethbridge and District
Year Built 2000
Annual Tax Amount $2,770
Tax Year 2023
Lot Size 2,655 Sqft
Acres 0.06
Property Description
Discover this inviting duplex featuring 4 bedrooms, 2 bathrooms, and tile flooring throughout. With 1000 square feet upstairs and over 900 square feet downstairs, it offers spacious living and potential for customization. Alley access and basement entry enhance convenience, while the possibility of adding a separate suite provides versatility and increased potential. Contact your Realtor to set up your own personal tour.
Location
Province AB
County Lethbridge
Zoning R-37
Direction E
Rooms
Basement Finished, Full
Interior
Interior Features Ceiling Fan(s), Closet Organizers, Jetted Tub, Separate Entrance, Storage
Heating Forced Air
Cooling None
Flooring Ceramic Tile
Appliance Dishwasher, Dryer, Range Hood, Refrigerator, Stove(s), Washer
Laundry In Unit
Exterior
Garage Alley Access, Off Street, Stall
Garage Description Alley Access, Off Street, Stall
Fence Partial
Community Features Playground, Schools Nearby, Shopping Nearby, Walking/Bike Paths
Roof Type Asphalt Shingle
Porch Deck
Lot Frontage 27.0
Total Parking Spaces 2
Building
Lot Description Back Lane, Rectangular Lot
Foundation Poured Concrete
Architectural Style Bi-Level, Side by Side
Level or Stories Bi-Level
Structure Type Concrete,Stucco,Wood Frame
Others
Restrictions None Known
Tax ID 83359687
Ownership Private
Read Less Info
Want to know what your home might be worth? Contact us for a FREE valuation!

Our team is ready to help you sell your home for the highest possible price ASAP
GET MORE INFORMATION

Agent | License ID: LDKATOCAN






