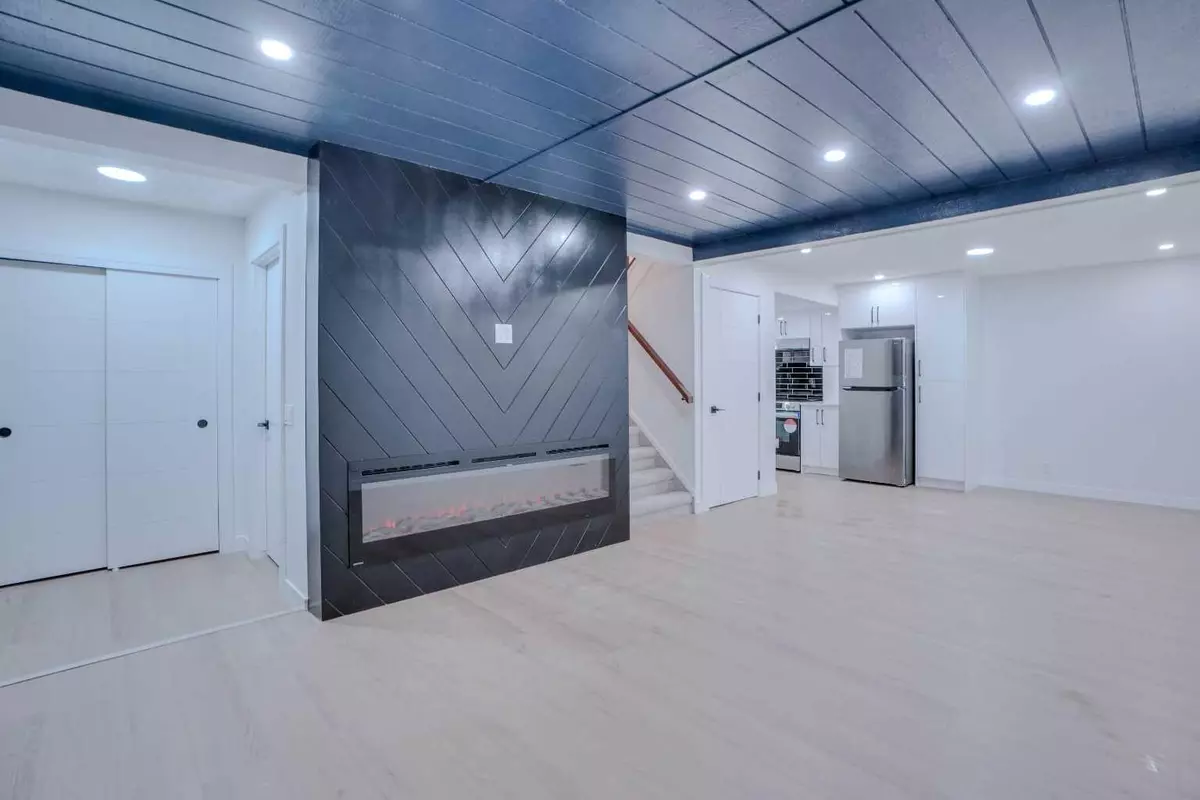$345,000
$339,900
1.5%For more information regarding the value of a property, please contact us for a free consultation.
3 Beds
1 Bath
1,099 SqFt
SOLD DATE : 04/26/2024
Key Details
Sold Price $345,000
Property Type Townhouse
Sub Type Row/Townhouse
Listing Status Sold
Purchase Type For Sale
Square Footage 1,099 sqft
Price per Sqft $313
Subdivision Penbrooke Meadows
MLS® Listing ID A2118776
Sold Date 04/26/24
Style 2 Storey
Bedrooms 3
Full Baths 1
Condo Fees $380
Originating Board Calgary
Year Built 1975
Annual Tax Amount $916
Tax Year 2023
Property Description
**Back on the market due to financing** Welcome to your affordable dream townhome in Calgary! This fully renovated gem is ready to impress with its exquisite features. Step inside and be captivated by the beauty that awaits. The moment you enter, you'll be greeted by the allure of beautiful vinyl flooring, setting the stage for a modern and stylish living space. The attention to detail shines through with custom MDF work that adds a touch of elegance and sophistication to every corner of this home. Prepare to be wowed by the fantastic kitchen, boasting sleek countertops, and brand-new appliances. The townhome features 3 generously sized bedrooms, providing ample space for relaxation and privacy. With its thoughtful design, this home offers comfort and tranquillity at every turn. The well-appointed 4 piece bathroom exudes luxury, featuring contemporary fixtures and finishes that create a spa-like atmosphere. You will find yourself surrounded by amenities, including shopping centers, restaurants, and recreational facilities, all minutes away. With easy highway access, commuting becomes a breeze, making this property an excellent choice for those seeking accessibility and a peaceful retreat. But that's not all! Take advantage of the opportunity to make this home your own. Embrace the luxury, embrace the convenience, and embrace the lifestyle that awaits you in this remarkable Calgary residence. Book a showing today!
Location
Province AB
County Calgary
Area Cal Zone E
Zoning M-C1
Direction S
Rooms
Basement None
Interior
Interior Features Double Vanity, No Animal Home, No Smoking Home, Quartz Counters
Heating Forced Air
Cooling None
Flooring Carpet, Vinyl Plank
Fireplaces Number 1
Fireplaces Type Electric
Appliance Electric Oven, Range Hood, Refrigerator, Washer/Dryer Stacked
Laundry In Unit
Exterior
Garage Paved, Stall
Garage Description Paved, Stall
Fence Fenced
Community Features Park, Playground, Schools Nearby, Shopping Nearby, Sidewalks, Street Lights
Amenities Available Visitor Parking
Roof Type Asphalt Shingle
Porch None
Exposure S
Total Parking Spaces 1
Building
Lot Description Back Lane
Foundation Poured Concrete
Architectural Style 2 Storey
Level or Stories Two
Structure Type Concrete,Wood Frame,Wood Siding
Others
HOA Fee Include Common Area Maintenance,Insurance,Maintenance Grounds,Parking,Professional Management,Reserve Fund Contributions,Snow Removal,Trash
Restrictions None Known
Tax ID 82747915
Ownership Private
Pets Description Restrictions, Yes
Read Less Info
Want to know what your home might be worth? Contact us for a FREE valuation!

Our team is ready to help you sell your home for the highest possible price ASAP
GET MORE INFORMATION

Agent | License ID: LDKATOCAN






