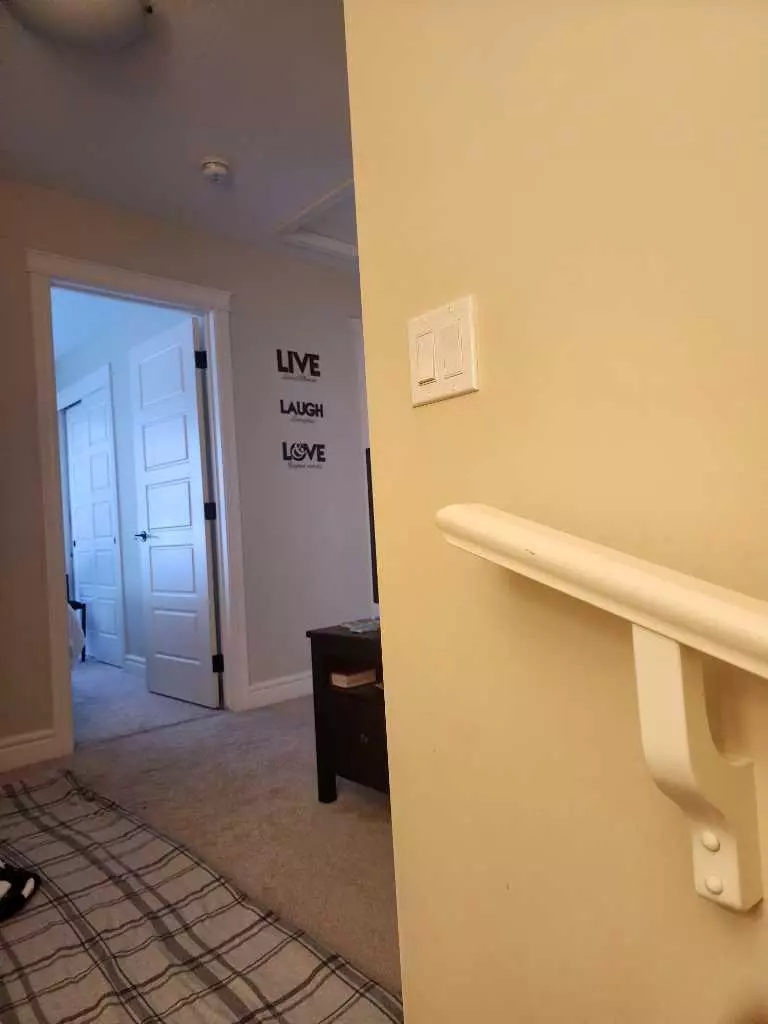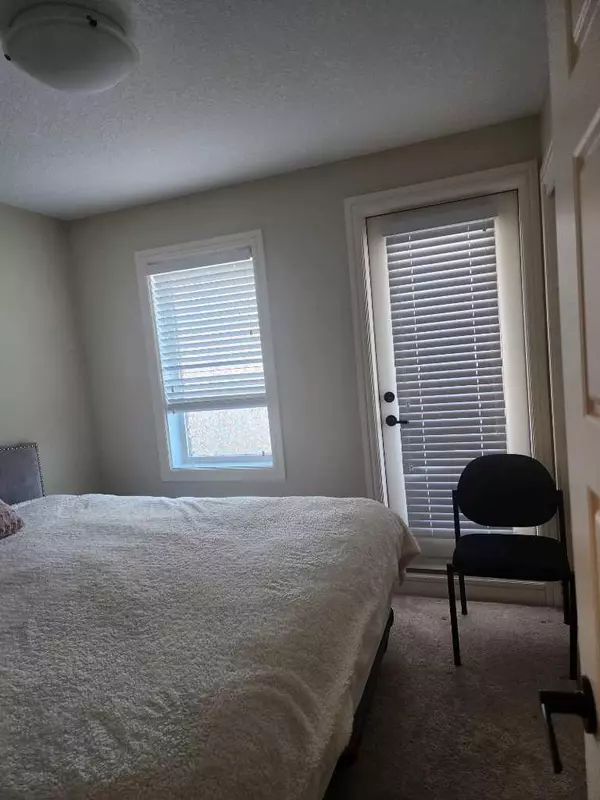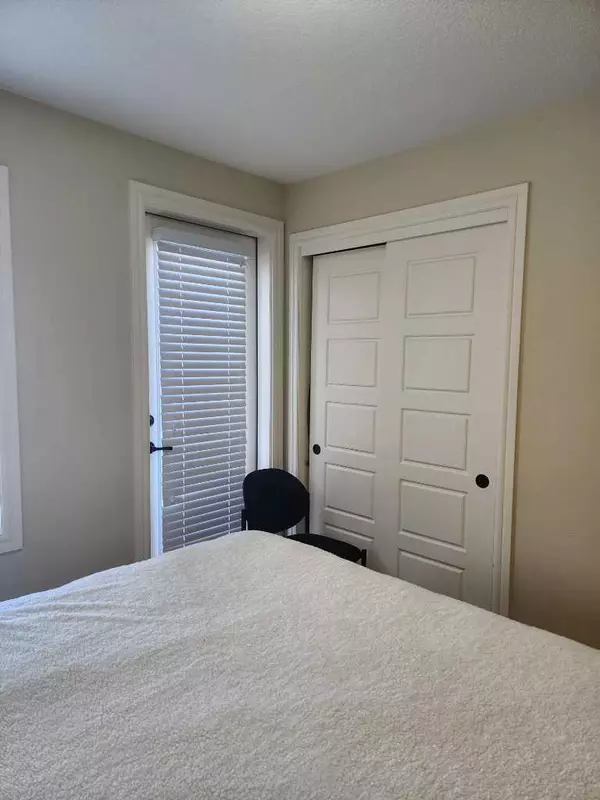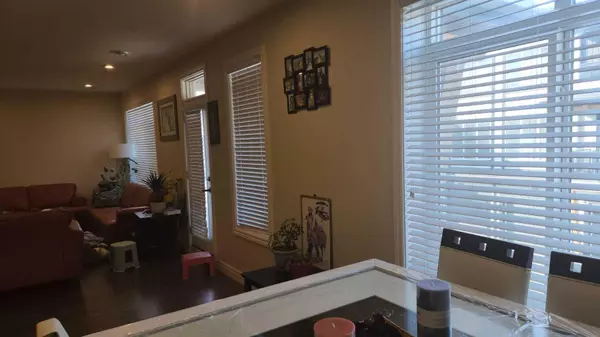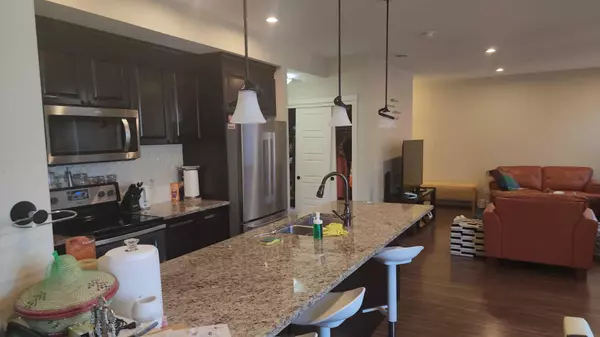$455,000
$469,900
3.2%For more information regarding the value of a property, please contact us for a free consultation.
3 Beds
2 Baths
1,430 SqFt
SOLD DATE : 04/26/2024
Key Details
Sold Price $455,000
Property Type Townhouse
Sub Type Row/Townhouse
Listing Status Sold
Purchase Type For Sale
Square Footage 1,430 sqft
Price per Sqft $318
Subdivision Saddle Ridge
MLS® Listing ID A2119439
Sold Date 04/26/24
Style 3 Storey
Bedrooms 3
Full Baths 2
Condo Fees $319
Originating Board Calgary
Year Built 2018
Annual Tax Amount $2,086
Tax Year 2023
Property Description
Impressive! A larger unit compared to other offerings. Here is an overview of the Bergen floor plan meticulously crafted by the esteemed builder, Rohit Communities. The Bergen showcases a spacious and practical floor layout with an open-concept design tailored for contemporary living. Boasting three bedrooms and two and a half bathrooms, this elegant abode features ample windows that illuminate the living room and kitchen area. Perfectly positioned near various amenities like shopping plazas, schools, restaurants, and a delightful park. Its substantial size and functionality make this opportunity one not to be missed. Secure this residence early before it's gone. A perfect 10 out of 10!
Location
Province AB
County Calgary
Area Cal Zone Ne
Zoning M-1 d100
Direction W
Rooms
Basement None
Interior
Interior Features High Ceilings
Heating Forced Air, Natural Gas
Cooling None
Flooring Carpet, Ceramic Tile, Laminate
Appliance Dishwasher, Electric Cooktop, Microwave, Refrigerator
Laundry In Unit
Exterior
Garage Single Garage Attached
Garage Spaces 1.0
Garage Description Single Garage Attached
Fence None
Community Features None
Amenities Available None
Roof Type Asphalt Shingle
Porch Balcony(s)
Total Parking Spaces 1
Building
Lot Description Views
Foundation Slab
Architectural Style 3 Storey
Level or Stories Two
Structure Type Concrete,Vinyl Siding,Wood Frame
Others
HOA Fee Include Common Area Maintenance,Insurance,Professional Management,Reserve Fund Contributions,Snow Removal
Restrictions Board Approval
Ownership Private
Pets Description Restrictions
Read Less Info
Want to know what your home might be worth? Contact us for a FREE valuation!

Our team is ready to help you sell your home for the highest possible price ASAP
GET MORE INFORMATION

Agent | License ID: LDKATOCAN

