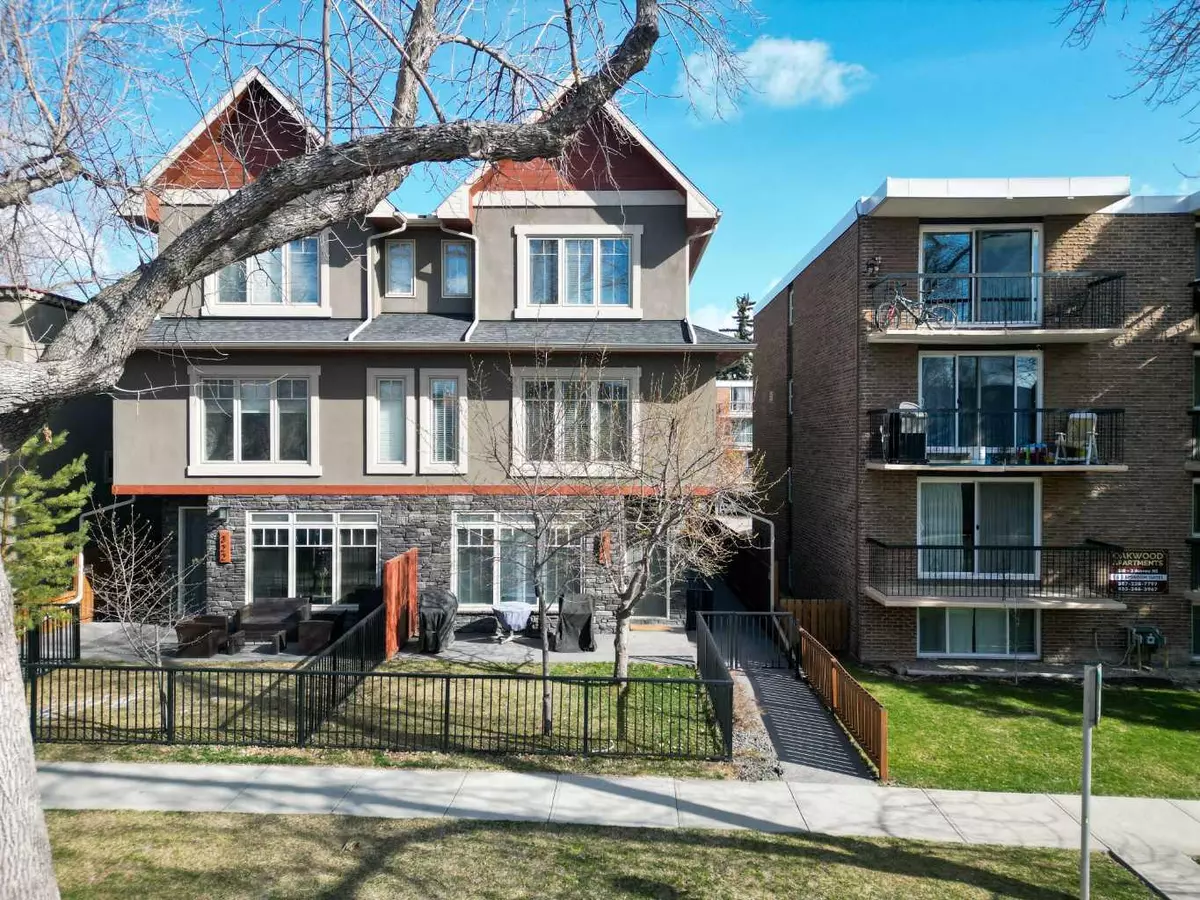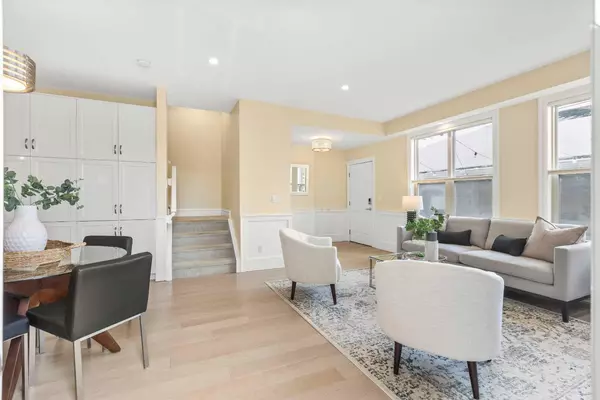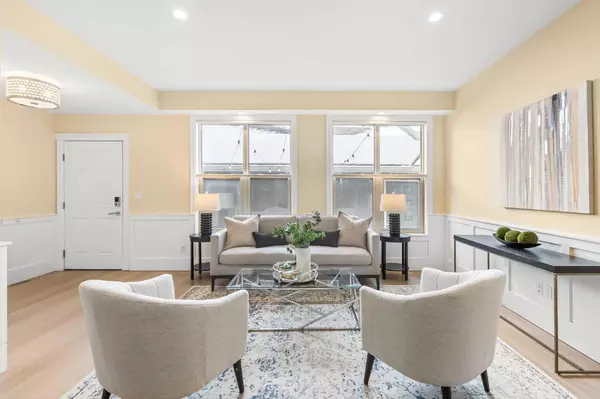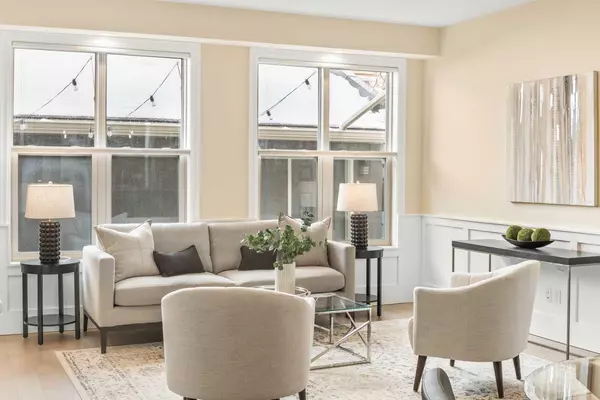$690,000
$675,000
2.2%For more information regarding the value of a property, please contact us for a free consultation.
4 Beds
4 Baths
1,874 SqFt
SOLD DATE : 04/26/2024
Key Details
Sold Price $690,000
Property Type Townhouse
Sub Type Row/Townhouse
Listing Status Sold
Purchase Type For Sale
Square Footage 1,874 sqft
Price per Sqft $368
Subdivision Crescent Heights
MLS® Listing ID A2124392
Sold Date 04/26/24
Style 3 Storey
Bedrooms 4
Full Baths 3
Half Baths 1
Condo Fees $250
Originating Board Calgary
Year Built 2013
Annual Tax Amount $4,005
Tax Year 2023
Property Description
WOW! Rare corner unit, three-storey townhouse, offering 4 BEDROOMS and 3.5 BATHROOMS in 2,468 SQUARE FEET OF FULLY DEVELOPED LIVING SPACE with a SINGLE DETACHED GARAGE and an EXCLUSIVE-USE OUTDOOR SPACE! The main floor offers a gourmet chef’s kitchen (with an abundance of cabinetry, large corner pantry, and top-of-the-line appliances including a gas stove and fridge with water/ice), spacious living room, dining room and bathroom. The second floor features two large bedrooms (both bedrooms have jack-and-jill ensuite access and walk-in closets with built-in cabinetry), a 5-pc bathroom, and a laundry room (with extra cabinetry/storage). The entire top/third floor is the primary retreat featuring the sprawling primary bedroom, luxurious 5-pc ensuite (with heated floors), and huge walk-in closet (with custom cabinetry). The basement is fully finished and has another bedroom (with walk-in closet), full bathroom, recreation room, and storage/mechanical room! Outside you will find the single detached garage and a private outdoor space with a deck, concrete patio, and natural gas BBQ hookup! Countless upgrades/updates here including: quartz countertops throughout, stainless steel appliances, new instant hot water-on-demand system (approx. 2 yrs old), new R60 attic insulation (2024), engineered hardwood flooring, wainscotting, crown moulding, wiring for a future in-ceiling speaker system, and up/down window treatment package (including blackout blinds in the bedrooms). Low condo fees of only $250/month! Great location on a quiet street (not a thru-road)! Only a short walk to downtown, Rotary Park, and all amenities! Call now!
Location
Province AB
County Calgary
Area Cal Zone Cc
Zoning M-CG d72
Direction SE
Rooms
Basement Finished, Full
Interior
Interior Features Built-in Features, Closet Organizers, Crown Molding, Double Vanity, Kitchen Island, Open Floorplan, Pantry, Quartz Counters, See Remarks, Separate Entrance, Soaking Tub, Stone Counters, Storage, Tankless Hot Water, Vinyl Windows, Walk-In Closet(s)
Heating Central, Forced Air
Cooling None
Flooring Carpet, Hardwood, Tile
Appliance Dishwasher, Dryer, Garage Control(s), Garburator, Gas Stove, Microwave Hood Fan, Other, Oven, Refrigerator, See Remarks, Washer, Window Coverings
Laundry In Unit, Laundry Room, Upper Level
Exterior
Garage Alley Access, Assigned, Covered, Enclosed, Garage Door Opener, Garage Faces Rear, Rear Drive, Secured, See Remarks, Single Garage Detached
Garage Spaces 1.0
Garage Description Alley Access, Assigned, Covered, Enclosed, Garage Door Opener, Garage Faces Rear, Rear Drive, Secured, See Remarks, Single Garage Detached
Fence Partial
Community Features Other, Park, Playground, Schools Nearby, Shopping Nearby, Sidewalks, Street Lights, Walking/Bike Paths
Amenities Available Other
Roof Type Asphalt Shingle
Porch Deck, Other, Patio, See Remarks
Exposure E,N,NE
Total Parking Spaces 1
Building
Lot Description Back Lane, Low Maintenance Landscape, Level, Other, Private, See Remarks
Foundation Poured Concrete
Architectural Style 3 Storey
Level or Stories Three Or More
Structure Type Wood Frame
Others
HOA Fee Include Insurance,Reserve Fund Contributions,See Remarks
Restrictions None Known
Ownership Private
Pets Description Cats OK, Dogs OK, Yes
Read Less Info
Want to know what your home might be worth? Contact us for a FREE valuation!

Our team is ready to help you sell your home for the highest possible price ASAP
GET MORE INFORMATION

Agent | License ID: LDKATOCAN






