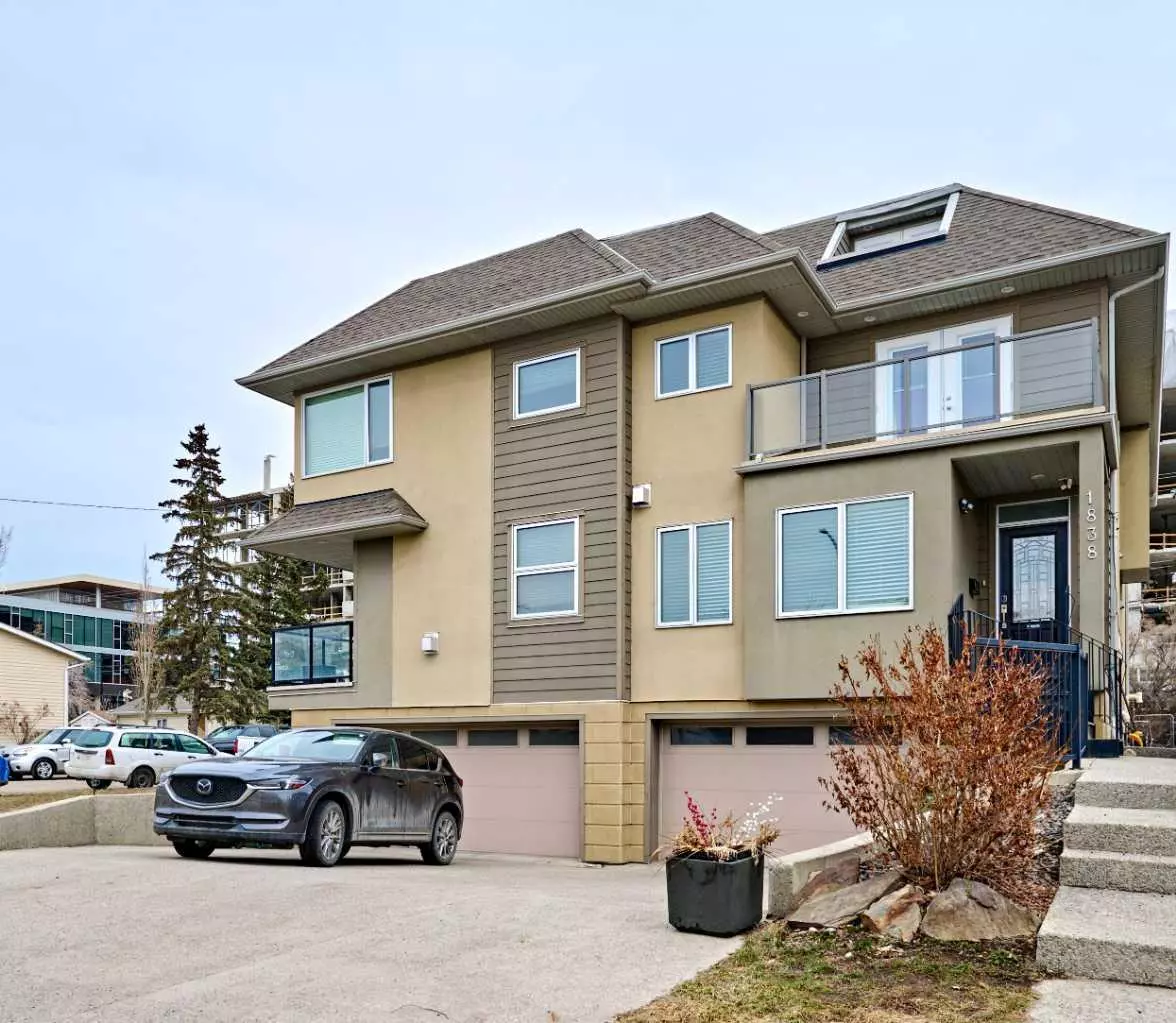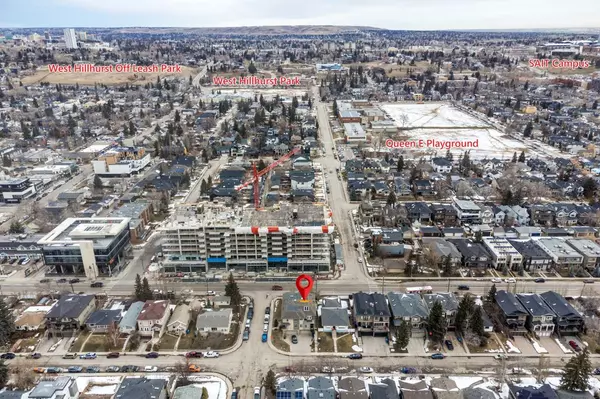$950,000
$967,000
1.8%For more information regarding the value of a property, please contact us for a free consultation.
4 Beds
5 Baths
2,610 SqFt
SOLD DATE : 04/26/2024
Key Details
Sold Price $950,000
Property Type Single Family Home
Sub Type Semi Detached (Half Duplex)
Listing Status Sold
Purchase Type For Sale
Square Footage 2,610 sqft
Price per Sqft $363
Subdivision Hillhurst
MLS® Listing ID A2116933
Sold Date 04/26/24
Style 3 Storey,Side by Side
Bedrooms 4
Full Baths 4
Half Baths 1
Originating Board Calgary
Year Built 2012
Annual Tax Amount $6,052
Tax Year 2023
Lot Size 2,669 Sqft
Acres 0.06
Property Description
Welcome home! A captivating residence nestled along one of the most famous streets – Kensington. This is the best building envelope you can get around the immediate area of the sought-after subdivision of Hillhurst! Upon entering the home, you are greeted with an open concept floorplan offering a living room with a fireplace and big windows which let in plenty of sunshine. Continuing into the kitchen, which will delight any chef with quartz countertops, full height dark cabinetry, stainless steel appliances, pantry, and a huge island which make this kitchen both stylish and functional for entertaining family and guests! The back door to the fully fenced private backyard is perfect for a morning coffee or unwinding after a long day. The main floor is also completed with a flex room that creates a perfect home working environment. On the upper 2 levels, you will find total of 4 bedrooms, one laundry room, and an artistic mindset top floor flex space! The primary room not only includes a walk-in closet and 5-piece ensuite bathroom, but also a SE facing balcony with a gorgeous view of downtown!! The fully developed basement includes a great recreation/games room, as well as the fifth bathroom – a 4-piece ensuite! It’s ideal for guests or grown-up kids for some private leisure time.
Come and enjoy the exclusive inner-city, where luxury living meets the convenience of being situated just moments from downtown Calgary, Bow River, EAU Claire Market, Princess Island Park, and so much more! What would you say about this contemporary 3 story duplex sporting 4 bedrooms and 4.5 baths, with 4 fully developed levels and in total boasting over 3100 sf of living space? This home is perfect for a big family of three generations or more, investors, as the high demand in this current hot rental market provides a steady income stream and potential for capital gain! Don't miss this terrific opportunity, call today to book your showing!
Location
Province AB
County Calgary
Area Cal Zone Cc
Zoning R-C2
Direction S
Rooms
Basement Finished, Full
Interior
Interior Features Ceiling Fan(s), Chandelier, Closet Organizers, French Door, High Ceilings, Kitchen Island, Pantry, Quartz Counters, Recessed Lighting, See Remarks, Skylight(s), Soaking Tub, Sump Pump(s), Vaulted Ceiling(s), Walk-In Closet(s)
Heating In Floor, Forced Air
Cooling Central Air
Flooring Carpet, Ceramic Tile, Hardwood
Fireplaces Number 1
Fireplaces Type Gas
Appliance Central Air Conditioner, Dishwasher, Dryer, Electric Stove, Microwave, Range Hood, Refrigerator, See Remarks, Washer, Window Coverings
Laundry Laundry Room, Upper Level
Exterior
Garage Double Garage Attached, Driveway, Garage Faces Front, Insulated
Garage Spaces 2.0
Garage Description Double Garage Attached, Driveway, Garage Faces Front, Insulated
Fence Fenced
Community Features Park, Schools Nearby, Shopping Nearby, Sidewalks, Street Lights, Walking/Bike Paths
Roof Type Asphalt Shingle
Porch Balcony(s), Deck
Lot Frontage 25.0
Total Parking Spaces 4
Building
Lot Description Back Yard
Foundation Poured Concrete
Architectural Style 3 Storey, Side by Side
Level or Stories Three Or More
Structure Type ICFs (Insulated Concrete Forms),Mixed,Stone,Stucco,Vinyl Siding
Others
Restrictions None Known
Tax ID 83136977
Ownership Private
Read Less Info
Want to know what your home might be worth? Contact us for a FREE valuation!

Our team is ready to help you sell your home for the highest possible price ASAP
GET MORE INFORMATION

Agent | License ID: LDKATOCAN






